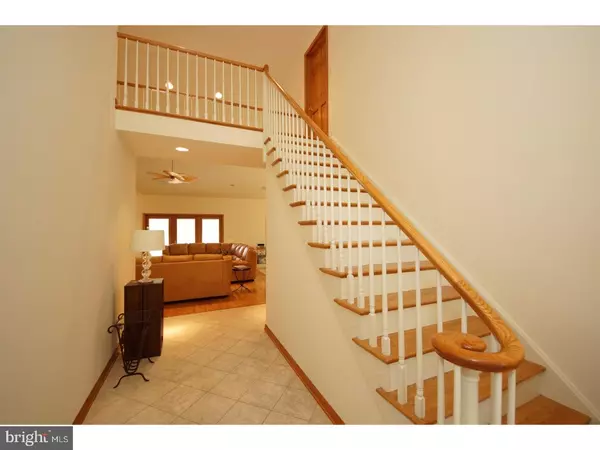$540,000
$559,000
3.4%For more information regarding the value of a property, please contact us for a free consultation.
3 Beds
3 Baths
2,540 SqFt
SOLD DATE : 09/10/2017
Key Details
Sold Price $540,000
Property Type Single Family Home
Sub Type Detached
Listing Status Sold
Purchase Type For Sale
Square Footage 2,540 sqft
Price per Sqft $212
Subdivision None Available
MLS Listing ID 1000044766
Sold Date 09/10/17
Style Contemporary
Bedrooms 3
Full Baths 2
Half Baths 1
HOA Y/N N
Abv Grd Liv Area 2,540
Originating Board TREND
Year Built 1999
Annual Tax Amount $14,622
Tax Year 2016
Lot Size 1.552 Acres
Acres 1.55
Lot Dimensions 100X676
Property Description
Looks can be deceiving! This brick 2 story home was custom built by Bucci Builders. It has been meticulously maintained by the original owner. Only 18 years old and built with quality materials. As you enter into the home you will be in a large two story tiled foyer which leads to a hallway to the back of the house which has an open floor plan. The wing to the left of the entrance has 2 bedrooms and a full bath and the the spacious master bedroom with it's own full bath. The main living space is a two story great room with hardwood floors and fireplace. The great room opens to the breakfast room and the spacious kitchen. The dining room (which can also be used an as office)is off of the kitchen and has hardwood floors. The patio doors across the back of the house look out to the expansive lawn in the backyard. This 1.55 acre property has most of it's land in the back and has a flat backyard backing to woods and bordered by custom built homes on the Owl's Way cul-de-sac. A partial covered patio extends across the back of the house and allows for plenty of outside entertaining. The second floor is currently unfinished space that can be finished into 2 more bedrooms. The full walk out unfinished basement offers amazing potential for another 2,428 sq ft of living space. All of this with a 3 car garage and extended parking for several cars in the driveway. Located just outside of the entrance to the Lawrenceville Green neighborhood. Easy access to all major roads for commuting and close to Lawrenceville's stores and restaurants. ******New photos will be posted on the 10th.*******
Location
State NJ
County Mercer
Area Lawrence Twp (21107)
Zoning R-2A
Rooms
Other Rooms Living Room, Dining Room, Primary Bedroom, Bedroom 2, Kitchen, Bedroom 1, Other, Attic
Basement Full, Outside Entrance
Interior
Interior Features Primary Bath(s), Skylight(s), Ceiling Fan(s), Attic/House Fan, Intercom, Kitchen - Eat-In
Hot Water Natural Gas
Heating Gas, Forced Air, Zoned
Cooling Central A/C
Flooring Wood, Fully Carpeted, Tile/Brick
Fireplaces Number 1
Fireplace Y
Heat Source Natural Gas
Laundry Main Floor
Exterior
Exterior Feature Patio(s)
Garage Spaces 6.0
Utilities Available Cable TV
Waterfront N
Water Access N
Roof Type Pitched,Shingle
Accessibility None
Porch Patio(s)
Attached Garage 3
Total Parking Spaces 6
Garage Y
Building
Lot Description Front Yard, Rear Yard
Story 2
Sewer Public Sewer
Water Public
Architectural Style Contemporary
Level or Stories 2
Additional Building Above Grade
Structure Type Cathedral Ceilings
New Construction N
Schools
School District Lawrence Township Public Schools
Others
Senior Community No
Tax ID 07-05601-00018
Ownership Fee Simple
Security Features Security System
Read Less Info
Want to know what your home might be worth? Contact us for a FREE valuation!

Our team is ready to help you sell your home for the highest possible price ASAP

Bought with Janet H Chen • Weichert Realtors-Princeton Junction

"My job is to find and attract mastery-based agents to the office, protect the culture, and make sure everyone is happy! "






