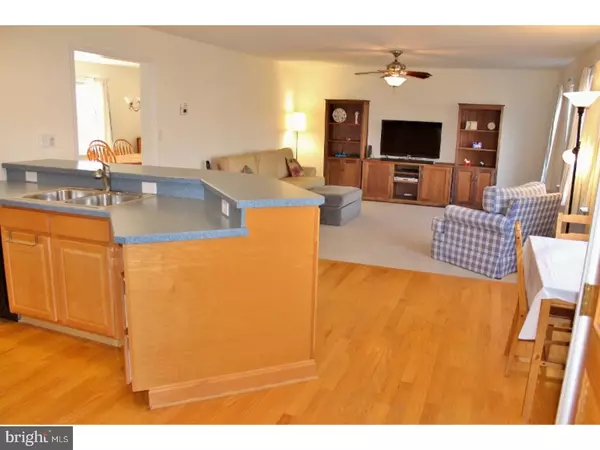$223,500
$230,000
2.8%For more information regarding the value of a property, please contact us for a free consultation.
3 Beds
3 Baths
1,950 SqFt
SOLD DATE : 05/25/2017
Key Details
Sold Price $223,500
Property Type Single Family Home
Sub Type Detached
Listing Status Sold
Purchase Type For Sale
Square Footage 1,950 sqft
Price per Sqft $114
Subdivision Duross Heights
MLS Listing ID 1000059530
Sold Date 05/25/17
Style Colonial
Bedrooms 3
Full Baths 2
Half Baths 1
HOA Y/N N
Abv Grd Liv Area 1,950
Originating Board TREND
Year Built 2007
Annual Tax Amount $1,918
Tax Year 2016
Lot Size 6,534 Sqft
Acres 0.15
Lot Dimensions 60X108
Property Description
Amazing Custom Built, a Two-Story home with 3 bedrooms and 2 1/2 bath is a one-of-a-kind home with hardwood floors that starts from the Foyer and enters into a very large Dining Room with two large windows for plenty of sunlight. As you follow the Hardwood Floors into the Eat-in Kitchen that opens to a very big Family Room with large windows that has views of the Christina River in the distance, you see the custom-built kitchen that has 42-inch cabinets and storage everywhere. Let's don't forget the custom built pantry with tons of custom built-in shelves too. When entering from the over sized one car garage there is a mudroom with a half bath off to one side. As for the Bedrooms upstairs, the Master Bedroom is spacious enough for a king-size bed with nightstands and chest of drawers with room to spare. The Master Bathroom has amazing features starting with the stand-up shower, double vanity sinks, two custom full length sliding mirrors used for storage and as a makeup area with overhead makeup lighting, but the unique thing about this master bathroom is its long walk-in closet with custom closet shelves and a washer and dryer off to one side. The other two bedrooms are a very comfortable size. Oh and get this, you know the homes that have the pull-down attic stairs, with this home you do not have to worry about it, the home has a walk in attic storage from the second floor.(No ladders required) Here are some of the things I didn't tell you about - recessed lights in the kitchen, wired security system, ceiling fans in the bedrooms and in the family room, cable and phone outlets in all the bedrooms and family room, 13 x 14 wood deck, grilling patio, fenced in backyard, and the extra-wide driveway. There is so much in this home that you must see it appreciate what this home has to offer. This home has a custom paint job throughout the home and carpets have been professionally cleaned. This home is a must-see. Call today for an appointment. Easy Access to I-95. Close to Restaurants, Shopping and Entertainment.
Location
State DE
County New Castle
Area New Castle/Red Lion/Del.City (30904)
Zoning NC6.5
Rooms
Other Rooms Living Room, Dining Room, Primary Bedroom, Bedroom 2, Kitchen, Family Room, Bedroom 1, Other, Attic
Interior
Interior Features Primary Bath(s), Butlers Pantry, Kitchen - Eat-In
Hot Water Propane
Heating Propane, Forced Air
Cooling Central A/C
Flooring Wood, Fully Carpeted, Vinyl
Equipment Dishwasher, Disposal, Built-In Microwave
Fireplace N
Appliance Dishwasher, Disposal, Built-In Microwave
Heat Source Bottled Gas/Propane
Laundry Upper Floor
Exterior
Exterior Feature Deck(s)
Garage Spaces 4.0
Fence Other
Utilities Available Cable TV
Waterfront N
Water Access N
Roof Type Shingle
Accessibility None
Porch Deck(s)
Parking Type Attached Garage
Attached Garage 1
Total Parking Spaces 4
Garage Y
Building
Lot Description Level
Story 2
Foundation Concrete Perimeter
Sewer Public Sewer
Water Public
Architectural Style Colonial
Level or Stories 2
Additional Building Above Grade
New Construction N
Schools
School District Colonial
Others
Senior Community No
Tax ID 10-012.40-012
Ownership Fee Simple
Security Features Security System
Acceptable Financing Conventional, VA, FHA 203(b)
Listing Terms Conventional, VA, FHA 203(b)
Financing Conventional,VA,FHA 203(b)
Read Less Info
Want to know what your home might be worth? Contact us for a FREE valuation!

Our team is ready to help you sell your home for the highest possible price ASAP

Bought with Minh Nguyen • Empower Real Estate, LLC

"My job is to find and attract mastery-based agents to the office, protect the culture, and make sure everyone is happy! "






