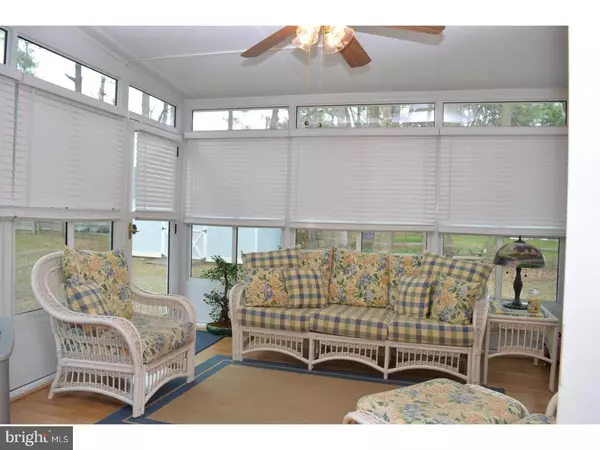$232,182
$235,900
1.6%For more information regarding the value of a property, please contact us for a free consultation.
3 Beds
2 Baths
0.62 Acres Lot
SOLD DATE : 04/27/2017
Key Details
Sold Price $232,182
Property Type Single Family Home
Sub Type Detached
Listing Status Sold
Purchase Type For Sale
Subdivision Wrangle Hill Estates
MLS Listing ID 1000061360
Sold Date 04/27/17
Style Cape Cod
Bedrooms 3
Full Baths 2
HOA Fees $3/ann
HOA Y/N Y
Originating Board TREND
Year Built 1987
Annual Tax Amount $2,479
Tax Year 2016
Lot Size 0.620 Acres
Acres 0.62
Lot Dimensions 124X117
Property Description
Check out this Wrangle Hill Estates Cape Cod with a TWO car garage! It boasts a spacious first floor master bedroom with walk-in closet and master bath with a tub. The laundry room is also on the main level for true one floor living. The eat-in kitchen features hardwood floors, plenty of counter & cabinet space plus a pantry closet in the hallway. There is also hardwood in the entry & hallway. The spacious living room features a fireplace & is open to the second floor loft. You will really enjoy the bright cheery sunroom with french doors & venetian blinds. In addition to the loft, the second floor features another full bath & two large bedrooms each with its own generously sized walk in closets. There is also a walk-in attic for storage. Should you want more bedrooms, you could consider converting it or the loft into one or two more. In addition to that big 2 car garage, the driveway can fit up to 6 more cars. For additional storage there is a big shed with electricity. The windows were replaced & sunroom added in 2004. Outside, you will enjoy the privacy that one of the largest home sites in the neighborhood affords. A great house in a great community with an active civic association offering many events. Don't let this one get away.
Location
State DE
County New Castle
Area Newark/Glasgow (30905)
Zoning NC10
Direction Southwest
Rooms
Other Rooms Living Room, Dining Room, Primary Bedroom, Bedroom 2, Kitchen, Bedroom 1, Laundry, Other, Attic
Interior
Interior Features Primary Bath(s), Butlers Pantry, Skylight(s), Ceiling Fan(s), Kitchen - Eat-In
Hot Water Electric
Heating Heat Pump - Electric BackUp, Forced Air
Cooling Central A/C
Flooring Wood, Fully Carpeted
Fireplaces Number 1
Equipment Built-In Range, Oven - Self Cleaning, Dishwasher, Disposal, Built-In Microwave
Fireplace Y
Window Features Replacement
Appliance Built-In Range, Oven - Self Cleaning, Dishwasher, Disposal, Built-In Microwave
Laundry Main Floor
Exterior
Exterior Feature Porch(es)
Garage Inside Access, Garage Door Opener
Garage Spaces 5.0
Utilities Available Cable TV
Waterfront N
Water Access N
Roof Type Shingle
Accessibility None
Porch Porch(es)
Parking Type Driveway, Attached Garage, Other
Attached Garage 2
Total Parking Spaces 5
Garage Y
Building
Lot Description Corner, Level, Trees/Wooded
Story 1.5
Foundation Slab
Sewer Public Sewer
Water Public
Architectural Style Cape Cod
Level or Stories 1.5
Structure Type Cathedral Ceilings
New Construction N
Schools
School District Christina
Others
HOA Fee Include Snow Removal
Senior Community No
Tax ID 11-033.40-002
Ownership Fee Simple
Acceptable Financing Conventional, VA, FHA 203(b)
Listing Terms Conventional, VA, FHA 203(b)
Financing Conventional,VA,FHA 203(b)
Read Less Info
Want to know what your home might be worth? Contact us for a FREE valuation!

Our team is ready to help you sell your home for the highest possible price ASAP

Bought with Joseph Sardo • RE/MAX 1st Choice - Middletown

"My job is to find and attract mastery-based agents to the office, protect the culture, and make sure everyone is happy! "






