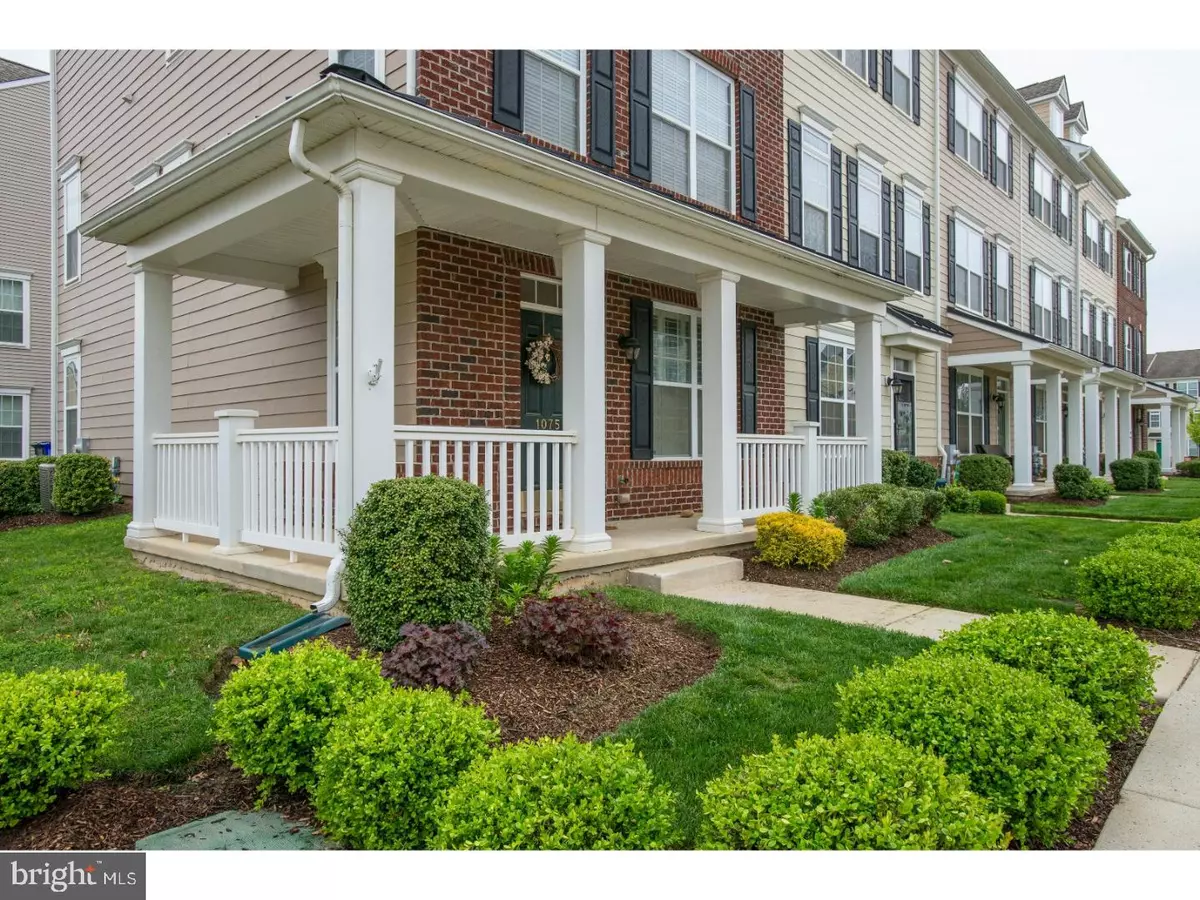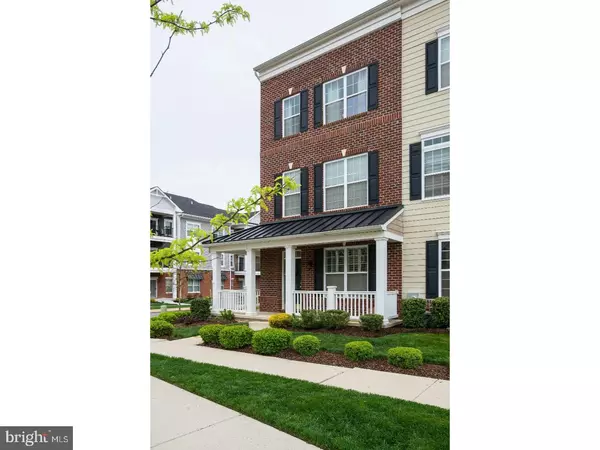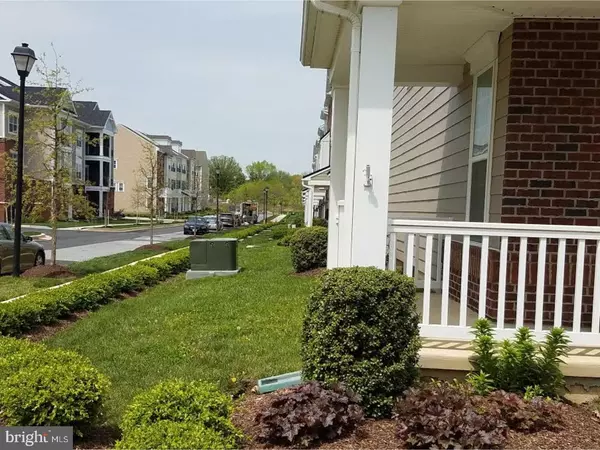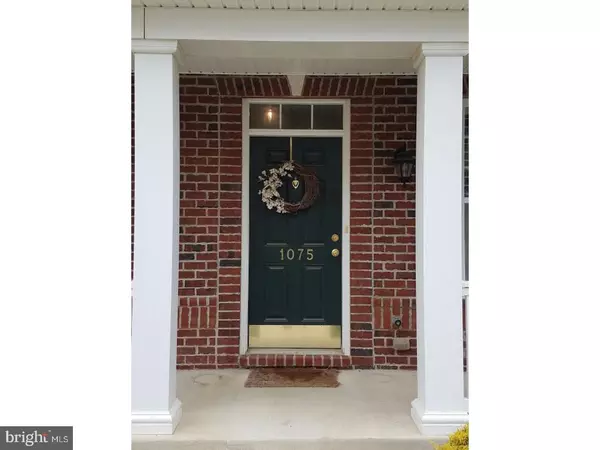$312,500
$319,700
2.3%For more information regarding the value of a property, please contact us for a free consultation.
4 Beds
4 Baths
2,175 SqFt
SOLD DATE : 08/23/2017
Key Details
Sold Price $312,500
Property Type Townhouse
Sub Type End of Row/Townhouse
Listing Status Sold
Purchase Type For Sale
Square Footage 2,175 sqft
Price per Sqft $143
Subdivision Darley Green
MLS Listing ID 1000064098
Sold Date 08/23/17
Style Traditional
Bedrooms 4
Full Baths 2
Half Baths 2
HOA Fees $72/mo
HOA Y/N Y
Abv Grd Liv Area 2,175
Originating Board TREND
Year Built 2011
Annual Tax Amount $2,698
Tax Year 2016
Lot Size 2,178 Sqft
Acres 0.05
Lot Dimensions 40X60
Property Description
This is a much desired Carlyle model end unit unique due to upgrades such as a covered, wrap around front porch, finished first floor, and loft. It has a brick facade with Hardie plank on side & vinyl covering the exterior rear wall. Anderson energy efficient UV protected windows. The landscaping beautifies, and adds serenity to the curb appeal. The Darley Green community has tree lined streets, walking paths, and lots of open space. The Claymont public library, and Woodshaven Kruse Park are easily accessible for the community. A short walk or bike to grocery stores, restaurants, shopping centers and the Claymont rail station. Enter at the front door and see the upgraded hardwood floor, hardwood staircase and spindle railings. These items are consistent throughout all levels of the house. On right is optional finished room with double doors, windows and plantation shutters. Currently being used as an office/exercise room. A powder room, coat closet and a hallway which ends with a door that allows access into the two car garage complete the ground floor. Outside entrance to the garage is in the rear. Move to the first floor and see the Carlyle floor plan. Same as model. Filled with bright sunlight, 9' ceilings. Finished powder room at top of staircase. Dining area at entrance with kitchen and casual dining area to the left and living room to the right. Fabulous kitchen with many upgrades, 42" cabinets, crown molding added to all the kitchen wall cabinets. Microwave over the range and Moen stainless steel faucet. Breakfast bar and all counter tops upgraded to St. Cecelia classic granite. Brushed nickel plumbing fixtures. Stainless Steel appliances. Slider at back of the kitchen opens to a deck that overlooks the side street. Owners had custom fitted plantation shutters installed on most of the windows in the house. They also had custom, built-in bookshelves installed the living room. The second floor has the large master bedroom with walk in closet. Upgraded luxury master bath. Cabinets are classic maple with raised vanity upgrade. Whirlpool tub. Bath floor and wall tile upgraded to 6X6 white semi-gloss wall and Matte floor tile. There are 2 additional bedrooms and 1 full bathroom. Laundry room located next to the master. The top floor is an upgraded spacious loft with skylights. Public school district is Brandywine. Charter, parochial, and private schools are nearby. It is in close proximity to Philadelphia & Airport. MOVE IN READY!!
Location
State DE
County New Castle
Area Brandywine (30901)
Zoning ST
Rooms
Other Rooms Living Room, Dining Room, Primary Bedroom, Bedroom 2, Bedroom 3, Kitchen, Family Room, Bedroom 1, Laundry, Other
Basement Full
Interior
Interior Features Primary Bath(s), Kitchen - Island, Butlers Pantry, Skylight(s), Ceiling Fan(s), Attic/House Fan, WhirlPool/HotTub, Breakfast Area
Hot Water Natural Gas
Heating Gas, Forced Air
Cooling Central A/C
Equipment Cooktop, Built-In Range, Oven - Wall, Oven - Self Cleaning, Dishwasher, Refrigerator, Disposal, Built-In Microwave
Fireplace N
Appliance Cooktop, Built-In Range, Oven - Wall, Oven - Self Cleaning, Dishwasher, Refrigerator, Disposal, Built-In Microwave
Heat Source Natural Gas
Laundry Upper Floor
Exterior
Exterior Feature Porch(es)
Garage Spaces 4.0
Utilities Available Cable TV
Waterfront N
Water Access N
Roof Type Pitched,Shingle
Accessibility None
Porch Porch(es)
Attached Garage 2
Total Parking Spaces 4
Garage Y
Building
Lot Description Corner
Story 2
Foundation Concrete Perimeter
Sewer Public Sewer
Water Public
Architectural Style Traditional
Level or Stories 2
Additional Building Above Grade
Structure Type 9'+ Ceilings
New Construction N
Schools
Elementary Schools Claymont
Middle Schools Talley
High Schools Mount Pleasant
School District Brandywine
Others
HOA Fee Include Common Area Maintenance,Lawn Maintenance,Snow Removal,All Ground Fee,Alarm System
Senior Community No
Tax ID 06-071.00-302
Ownership Fee Simple
Security Features Security System
Read Less Info
Want to know what your home might be worth? Contact us for a FREE valuation!

Our team is ready to help you sell your home for the highest possible price ASAP

Bought with Gregg A A Perry • BHHS Fox & Roach-Kennett Sq

"My job is to find and attract mastery-based agents to the office, protect the culture, and make sure everyone is happy! "






