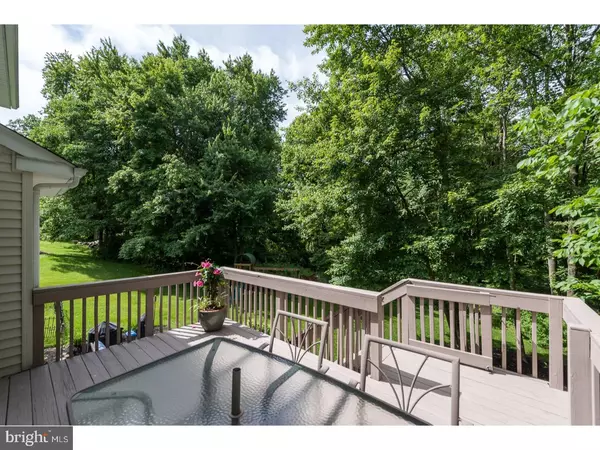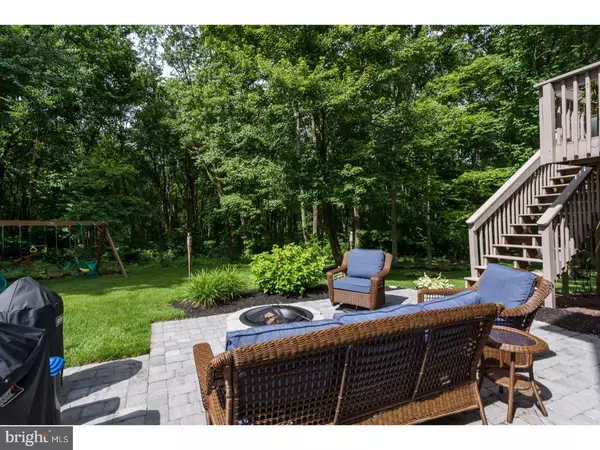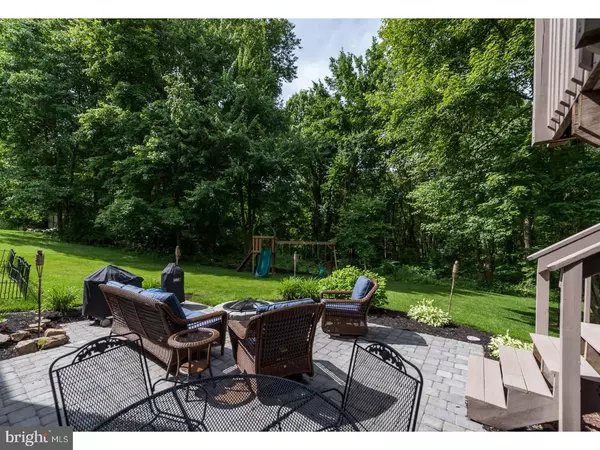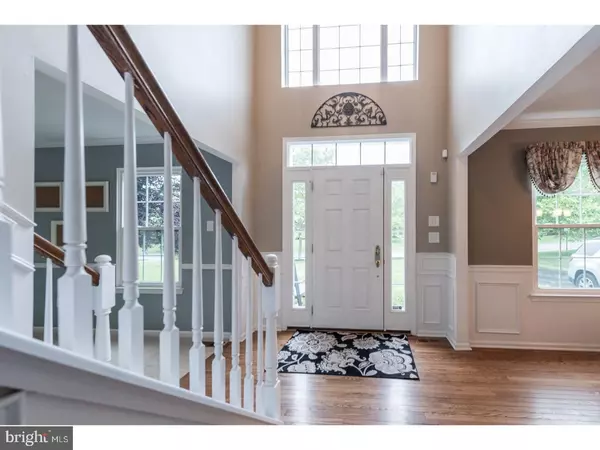$510,000
$525,000
2.9%For more information regarding the value of a property, please contact us for a free consultation.
4 Beds
3 Baths
3,462 SqFt
SOLD DATE : 07/26/2017
Key Details
Sold Price $510,000
Property Type Single Family Home
Sub Type Detached
Listing Status Sold
Purchase Type For Sale
Square Footage 3,462 sqft
Price per Sqft $147
Subdivision Garnet Oaks
MLS Listing ID 1000086116
Sold Date 07/26/17
Style Colonial
Bedrooms 4
Full Baths 2
Half Baths 1
HOA Fees $22/ann
HOA Y/N Y
Abv Grd Liv Area 2,652
Originating Board TREND
Year Built 1995
Annual Tax Amount $8,838
Tax Year 2017
Lot Size 10,193 Sqft
Acres 0.23
Lot Dimensions 71X125
Property Description
Elegant & bright center hall colonial home in the highly sought after community of Garnet Oaks and the Blue Ribbon Garnet Valley School District nestled on premium lot backing to wooded community open space and walking trails. Some of the many wonderful features of this charming home include its lovely setting and a meandering brick walkway that leads into the main entrance through an elegant towering center hall foyer with gorgeous gleaming hardwood floors that warmly greet you at the front door and flow throughout open floor-plan. On the main level of this home is large chef's kitchen with granite counters, breakfast bar, tile backsplash, plenty of cabinet space and pantry, a sunny & bright breakfast room, a formal living room, an elegant formal dining room with crown moulding and chair rail, and a spacious family room with a cozy fireplace and glass sliders that walk out to an over-sized deck with wonderful views out over the back yard. The laundry is located on the main level for convenience and the over sized two car garage provides ample space for extra storage. there is also a main level powder room. Upstairs is a lavish Master suite with a pan ceiling, a spacious walk in closet and an adjoining master bath featuring a whirlpool soaking tub, stall shower and his & her vanities, three additional generously sized bedrooms and a hall bath. The walk out lower level is finished for additional living space of approximately 810 square feet and includes a large great room that walks out to a paver patio, and lots of storage. This home is perfect for the family looking to move right into a spacious well maintained home in the top ranked Garnet Valley School District and is conveniently located with easy access to all major routes to Philadelphia, Wilmington and NY. Recent updates include a new EP Henry Paver Patio (2017), new roof (2014), new double hung energy efficient windows throughout first floor and all bedrooms (2013), 98% efficiency HVAC unit and air conditioner compressor (2011).
Location
State PA
County Delaware
Area Bethel Twp (10403)
Zoning RESID
Rooms
Other Rooms Living Room, Dining Room, Primary Bedroom, Bedroom 2, Bedroom 3, Kitchen, Family Room, Bedroom 1, Laundry, Other
Basement Full, Outside Entrance, Fully Finished
Interior
Interior Features Primary Bath(s), Butlers Pantry, Ceiling Fan(s), Dining Area
Hot Water Natural Gas
Heating Gas, Forced Air
Cooling Central A/C
Flooring Wood, Fully Carpeted, Tile/Brick
Fireplaces Number 1
Equipment Built-In Range, Oven - Self Cleaning, Dishwasher, Disposal
Fireplace Y
Window Features Energy Efficient,Replacement
Appliance Built-In Range, Oven - Self Cleaning, Dishwasher, Disposal
Heat Source Natural Gas
Laundry Main Floor
Exterior
Exterior Feature Deck(s), Patio(s)
Garage Inside Access, Garage Door Opener, Oversized
Garage Spaces 5.0
Utilities Available Cable TV
Amenities Available Tot Lots/Playground
Waterfront N
Water Access N
Roof Type Pitched,Shingle
Accessibility None
Porch Deck(s), Patio(s)
Attached Garage 2
Total Parking Spaces 5
Garage Y
Building
Lot Description Front Yard, Rear Yard, SideYard(s)
Story 2
Sewer Public Sewer
Water Public
Architectural Style Colonial
Level or Stories 2
Additional Building Above Grade, Below Grade
Structure Type 9'+ Ceilings
New Construction N
Schools
Elementary Schools Bethel Springs
Middle Schools Garnet Valley
High Schools Garnet Valley
School District Garnet Valley
Others
HOA Fee Include Common Area Maintenance
Senior Community No
Tax ID 03-00-00078-71
Ownership Fee Simple
Read Less Info
Want to know what your home might be worth? Contact us for a FREE valuation!

Our team is ready to help you sell your home for the highest possible price ASAP

Bought with Wayne Yhost • RE/MAX Excellence - Kennett Square

"My job is to find and attract mastery-based agents to the office, protect the culture, and make sure everyone is happy! "






