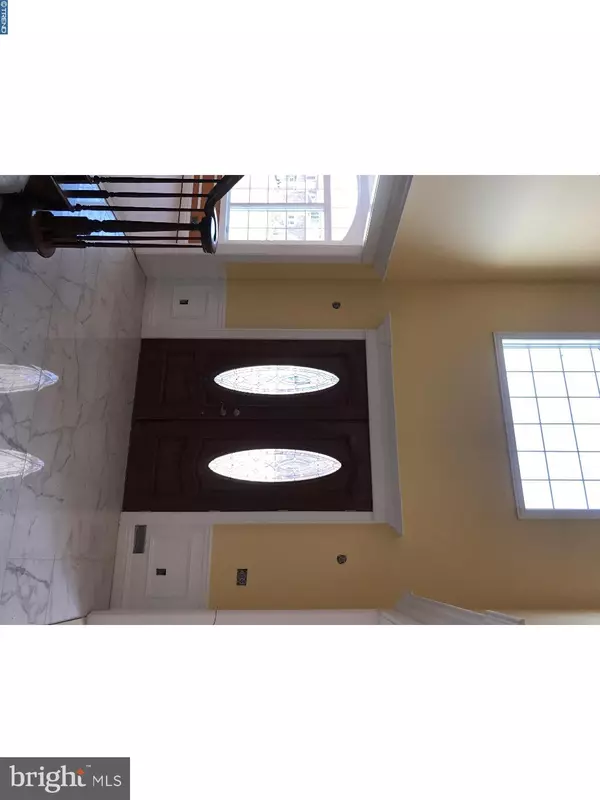$1,249,000
$1,249,000
For more information regarding the value of a property, please contact us for a free consultation.
6 Beds
7 Baths
6,700 SqFt
SOLD DATE : 12/27/2017
Key Details
Sold Price $1,249,000
Property Type Single Family Home
Sub Type Detached
Listing Status Sold
Purchase Type For Sale
Square Footage 6,700 sqft
Price per Sqft $186
Subdivision None Available
MLS Listing ID 1001767059
Sold Date 12/27/17
Style Traditional
Bedrooms 6
Full Baths 6
Half Baths 1
HOA Y/N N
Abv Grd Liv Area 6,700
Originating Board TREND
Year Built 2017
Annual Tax Amount $25,583
Tax Year 2016
Lot Size 1.000 Acres
Acres 1.0
Lot Dimensions 999X999X999X999
Property Description
HURRY! THE LAST NEW HOME AT DANBURRY ESTATES! While you're sitting there looking at this superb luxury home on your PC, tablet, or smart phone, you will begin to understand why you should call & schedule an appointment to see this home before you miss out. Go ahead... Picture yourself moving right into this palatial, east/south-east facing, 6,700 +/-SF, 6-bedroom, 6 & one-half bath home, sited within an enclave of five prestigious luxury homes, on a coveted cul-de-sac street. Have you been thinking how to take care of extended loved ones, and/or guests? Look no further? the floor plan will fully accommodate your every desire with 2 generously sized guest/master bedrooms with full baths, one on each end of the 1st floor. Wondering about the master bedroom? Affording much privacy, the grand master bedroom wing offers a spacious bedroom with fireplace & balcony, sitting room, sumptuous bath, 2 walk-in-closets, & a bonus room on the 2nd floor. Three additional bedrooms with private baths complete the 2nd floor. Love to cook? You will absolutely fall in love with the Chef's kitchen, overlooking the 2-story gathering room, keeping loved ones all around you. Curious about the outside? The exterior fa ade is stone on all 4 sides. The home is served by public water & sewer. There is a 3-car garage. A walk-out basement awaits your finishing touches, such as a home theater, recreation room, etc. Go ahead? Relax. Barbecue. Imagine yourself after a hectic week at the office, relaxing in the backyard, enjoying quiet time, reading your favorite books... perhaps sipping your favorite beverage... barbecuing your favorite foods... gardening... &, most importantly, entertaining your loved ones & close friends. As if the highly sought-after Hillsborough Schools weren't enough, you will appreciate the quick & easy access to Bridgewater, New Brunswick, New York City/Philadelphia, and you will be within easy & quick reach to excellent restaurants, shopping, & entertainment venues, found in downtown Princeton, Hillsborough, Somerville, Raritan, Bridgewater, Hopewell, & New Brunswick. On cool Spring, Fall, & cold winter evenings, feel the warmth of the crackling fire from 1 of 3 fireplaces. As you think about what you really want in your next home, you begin to realize that you have only 1 choice to make, & that is to come see this stunning, second-to-none, home. Interior Photos are for illustration purposes. Lastly... Go ahead. Grab your smart phone. Email. Text. Call.
Location
State NJ
County Somerset
Area Hillsborough Twp (21810)
Zoning R
Direction East
Rooms
Other Rooms Living Room, Dining Room, Primary Bedroom, Bedroom 2, Bedroom 3, Kitchen, Family Room, Bedroom 1, Laundry, Other, Attic
Basement Full, Unfinished, Outside Entrance
Interior
Interior Features Primary Bath(s), Kitchen - Island, Butlers Pantry, Ceiling Fan(s), Stall Shower, Kitchen - Eat-In
Hot Water Natural Gas
Heating Gas, Forced Air
Cooling Central A/C
Flooring Wood, Fully Carpeted, Tile/Brick, Stone, Marble
Equipment Built-In Range, Oven - Wall, Oven - Double, Dishwasher, Refrigerator, Built-In Microwave
Fireplace N
Appliance Built-In Range, Oven - Wall, Oven - Double, Dishwasher, Refrigerator, Built-In Microwave
Heat Source Natural Gas
Laundry Main Floor
Exterior
Exterior Feature Deck(s), Balcony
Garage Inside Access, Garage Door Opener, Oversized
Garage Spaces 6.0
Waterfront N
Water Access N
Roof Type Shingle
Accessibility None
Porch Deck(s), Balcony
Attached Garage 3
Total Parking Spaces 6
Garage Y
Building
Lot Description Level, Open, Trees/Wooded, Front Yard, Rear Yard, SideYard(s)
Story 3+
Foundation Brick/Mortar
Sewer Public Sewer
Water Public
Architectural Style Traditional
Level or Stories 3+
Additional Building Above Grade
Structure Type Cathedral Ceilings,9'+ Ceilings
New Construction Y
Schools
School District Hillsborough Township Public Schools
Others
Senior Community No
Tax ID 10-00175 17-00015 04
Ownership Fee Simple
Read Less Info
Want to know what your home might be worth? Contact us for a FREE valuation!

Our team is ready to help you sell your home for the highest possible price ASAP

Bought with Rebecca Matyash • Coldwell Banker Residential Brokerage-Hillsborough

"My job is to find and attract mastery-based agents to the office, protect the culture, and make sure everyone is happy! "






