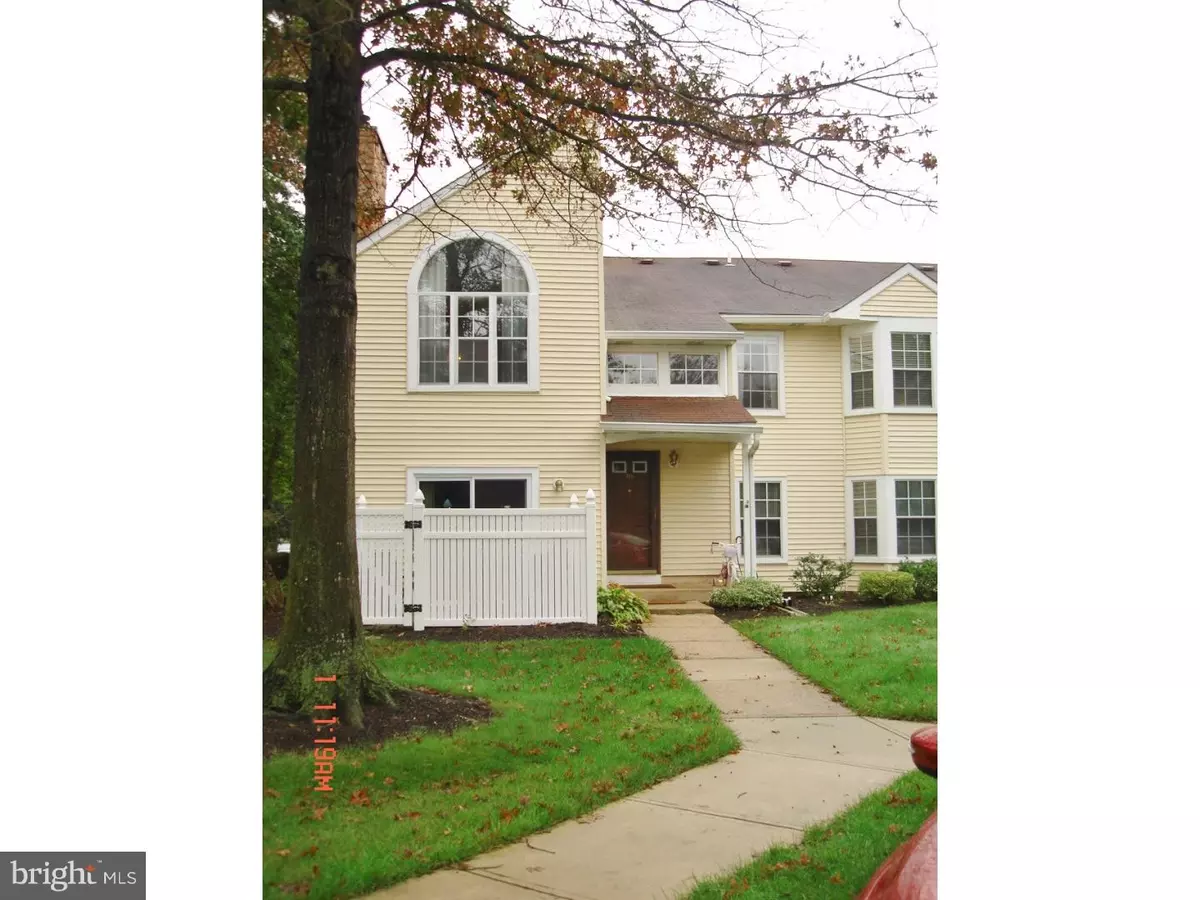$178,000
$184,900
3.7%For more information regarding the value of a property, please contact us for a free consultation.
2 Beds
2 Baths
1,160 SqFt
SOLD DATE : 08/11/2017
Key Details
Sold Price $178,000
Property Type Single Family Home
Sub Type Unit/Flat/Apartment
Listing Status Sold
Purchase Type For Sale
Square Footage 1,160 sqft
Price per Sqft $153
Subdivision Wyckoffs Mill
MLS Listing ID 1003335125
Sold Date 08/11/17
Style Colonial
Bedrooms 2
Full Baths 2
HOA Fees $250/mo
HOA Y/N N
Abv Grd Liv Area 1,160
Originating Board TREND
Year Built 1983
Annual Tax Amount $6,162
Tax Year 2016
Lot Dimensions 41X37
Property Description
Treasure in Desirable Wycokoff's Mill in Hightstown; 2 bedroom 2 full bath Penthouse Endunit. Entering front door you are drawn to climb the steps, after hanging your coats in the entrance foyer, to wide open layout that includes a grand family/great room, with cathedral ceiling, a palladium window and transom like window row above stairway wall-all resulting in tons of natural light, and a dining area with a beautiful bay window neighboring the single-door leading to a balcony, efficient kitchen peek a boo cutout so you can see your visitors while cooking on the stainless steel gas oven/cook-top and refrigerator and dishwasher. separate spacious bedroom off of one upgraded full bath and a master offering sitting area and the 2nd upgraded full bath. The separate utility room includes the washer/dryer and room for storage. Close to all major highways, public transportation, parks, shopping and walking distance to the revitalized township of Hightstown. Come see today-willing to discuss all reasonable offers.
Location
State NJ
County Mercer
Area Hightstown Boro (21104)
Zoning R-PT
Rooms
Other Rooms Living Room, Dining Room, Primary Bedroom, Kitchen, Bedroom 1
Interior
Interior Features Ceiling Fan(s)
Hot Water Natural Gas
Heating Gas, Forced Air
Cooling Central A/C
Flooring Fully Carpeted, Vinyl, Tile/Brick
Fireplaces Number 1
Equipment Cooktop, Built-In Range, Oven - Self Cleaning, Dishwasher
Fireplace Y
Window Features Bay/Bow
Appliance Cooktop, Built-In Range, Oven - Self Cleaning, Dishwasher
Heat Source Natural Gas
Laundry Main Floor
Exterior
Exterior Feature Balcony
Garage Spaces 1.0
Fence Other
Utilities Available Cable TV
Amenities Available Swimming Pool, Club House
Waterfront N
Water Access N
Roof Type Shingle
Accessibility None
Porch Balcony
Total Parking Spaces 1
Garage N
Building
Lot Description Corner, Flag, Level
Story 2
Sewer Public Sewer
Water Public
Architectural Style Colonial
Level or Stories 2
Additional Building Above Grade
Structure Type Cathedral Ceilings
New Construction N
Schools
Elementary Schools Perry L Drew
Middle Schools Melvin H Kreps School
High Schools Hightstown
School District East Windsor Regional Schools
Others
Pets Allowed Y
HOA Fee Include Pool(s),Common Area Maintenance,Ext Bldg Maint,Lawn Maintenance,Snow Removal,Trash,Management
Senior Community No
Tax ID 04-00002 01-00001-C0092
Ownership Condominium
Acceptable Financing Conventional, VA, FHA 203(b)
Listing Terms Conventional, VA, FHA 203(b)
Financing Conventional,VA,FHA 203(b)
Pets Description Case by Case Basis
Read Less Info
Want to know what your home might be worth? Contact us for a FREE valuation!

Our team is ready to help you sell your home for the highest possible price ASAP

Bought with Donna Moskowitz • BHHS Fox & Roach Robbinsville RE

"My job is to find and attract mastery-based agents to the office, protect the culture, and make sure everyone is happy! "






