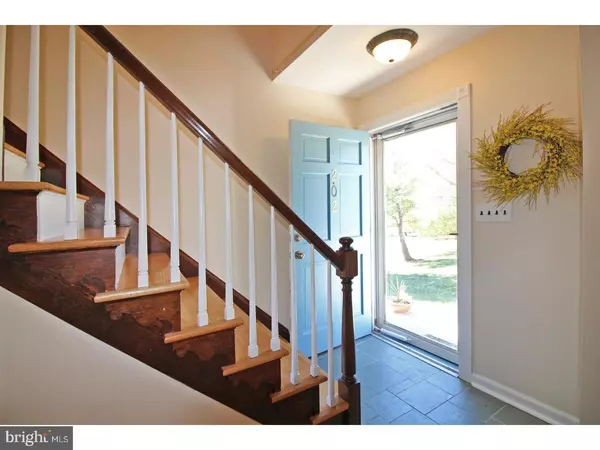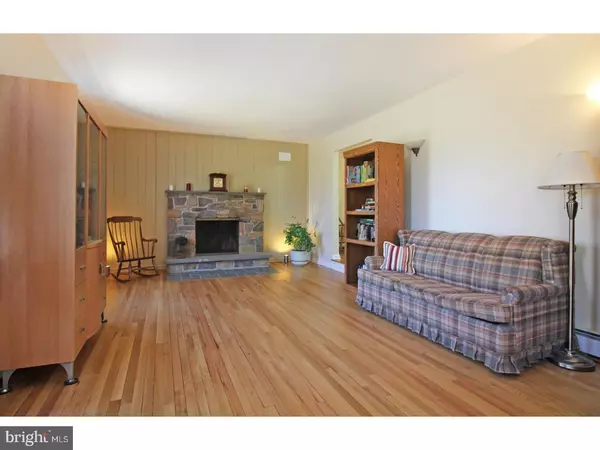$332,000
$339,500
2.2%For more information regarding the value of a property, please contact us for a free consultation.
3 Beds
2 Baths
2,100 SqFt
SOLD DATE : 07/31/2017
Key Details
Sold Price $332,000
Property Type Single Family Home
Sub Type Detached
Listing Status Sold
Purchase Type For Sale
Square Footage 2,100 sqft
Price per Sqft $158
Subdivision Mountain View
MLS Listing ID 1001801935
Sold Date 07/31/17
Style Cape Cod
Bedrooms 3
Full Baths 2
HOA Y/N N
Abv Grd Liv Area 2,100
Originating Board TREND
Year Built 1972
Annual Tax Amount $6,801
Tax Year 2016
Lot Size 0.450 Acres
Acres 0.45
Lot Dimensions 195X100
Property Description
Tucked away in a quiet neighborhood & nestled among the rolling West Amwell hills, this crisp & classic cape is just minutes to Lambertville/New Hope, Hopewell, and many major commuter thoroughfares. Set on a corner lot, and backing to forest & farmland as far as the eye can see, this well-maintained home has much to offer! The home features hardwood floors throughout. Pass a slate-floored entryway into the living room with stone fireplace, kitchen with stainless appliances, and an ample sized dining room. French doors lead to the family room with skylights, a bay window, and access to the rear patios/yard, and 1-car, attached garage. One bedroom, a bonus room/office, and an updated bath complete the first level. Upstairs, a main bedroom has bountiful storage space and is adjacent to a sitting room. Another bedroom and a second updated full bath complete the upper level. The walk-out basement has composite flooring & offers great storage opportunities. Outside, a two-tiered patio and koi pond make the backyard a lovely place to spend the day. The current owners have replaced/updated many of the major systems including a new roof (2009), new furnace (2011), septic (2010), central air (2016), well pump (2011), spray foam insulation in attic & basement (2011), garage door (2012), upstairs windows (2016), and many more. Pristinely kept, with a livable floor plan this one is a must see!
Location
State NJ
County Hunterdon
Area West Amwell Twp (21026)
Zoning RR-6
Rooms
Other Rooms Living Room, Dining Room, Primary Bedroom, Bedroom 2, Kitchen, Family Room, Bedroom 1, Other
Basement Full, Unfinished, Outside Entrance
Interior
Interior Features Skylight(s), Ceiling Fan(s)
Hot Water Oil
Heating Oil, Baseboard, Zoned
Cooling Central A/C
Flooring Wood, Vinyl, Tile/Brick
Fireplaces Number 1
Fireplaces Type Stone
Equipment Built-In Range, Dishwasher, Built-In Microwave
Fireplace Y
Window Features Bay/Bow
Appliance Built-In Range, Dishwasher, Built-In Microwave
Heat Source Oil
Laundry Basement
Exterior
Exterior Feature Patio(s)
Garage Spaces 4.0
Utilities Available Cable TV
Waterfront N
Water Access N
Roof Type Pitched,Shingle
Accessibility None
Porch Patio(s)
Attached Garage 1
Total Parking Spaces 4
Garage Y
Building
Lot Description Corner, Level, Open, Front Yard, Rear Yard, SideYard(s)
Story 2
Sewer On Site Septic
Water Well
Architectural Style Cape Cod
Level or Stories 2
Additional Building Above Grade, Shed
New Construction N
Schools
Elementary Schools West Amwell
Middle Schools South Hunterdon
High Schools South Hunterdon
School District South Hunterdon Regional
Others
Senior Community No
Tax ID 26-00055-00001
Ownership Fee Simple
Acceptable Financing Conventional
Listing Terms Conventional
Financing Conventional
Read Less Info
Want to know what your home might be worth? Contact us for a FREE valuation!

Our team is ready to help you sell your home for the highest possible price ASAP

Bought with Dolores Ramsey • Corcoran Sawyer Smith

"My job is to find and attract mastery-based agents to the office, protect the culture, and make sure everyone is happy! "






