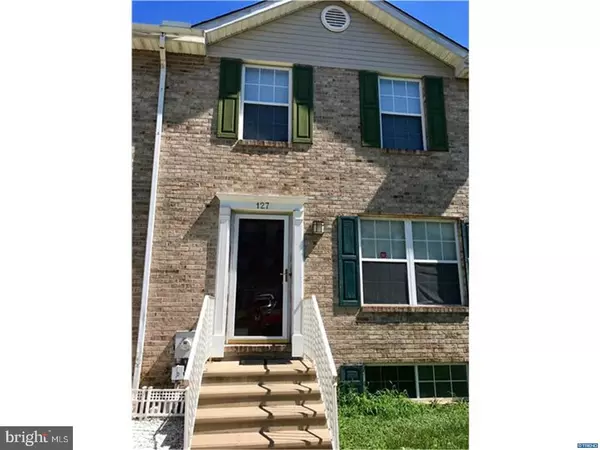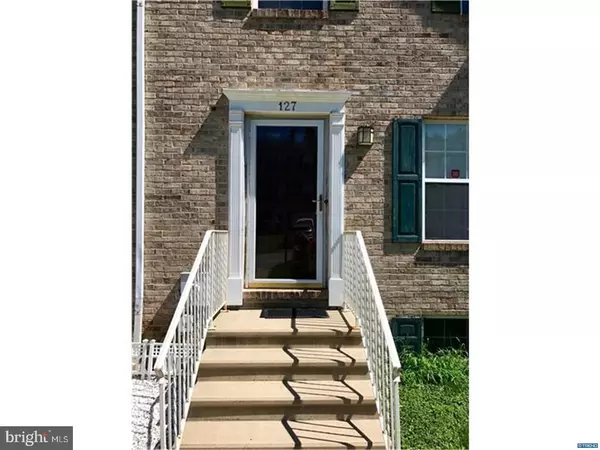$165,000
$162,500
1.5%For more information regarding the value of a property, please contact us for a free consultation.
3 Beds
2 Baths
1,925 SqFt
SOLD DATE : 10/30/2017
Key Details
Sold Price $165,000
Property Type Townhouse
Sub Type Interior Row/Townhouse
Listing Status Sold
Purchase Type For Sale
Square Footage 1,925 sqft
Price per Sqft $85
Subdivision Kathleen Knoll
MLS Listing ID 1000325875
Sold Date 10/30/17
Style Colonial
Bedrooms 3
Full Baths 1
Half Baths 1
HOA Y/N N
Abv Grd Liv Area 1,925
Originating Board TREND
Year Built 1993
Annual Tax Amount $1,543
Tax Year 2016
Lot Size 2,178 Sqft
Acres 0.05
Lot Dimensions 20X100
Property Description
Come check out this completely updated and renovated townhome. Walk in to an open and bright living room. The seller has revamped the entire first floor with a new layout, unique to the neighborhood, that opens the first floor giving it a great contemporary look. The first floor is complete with tiles wall to wall, so you don't have to worry about any messy clean-ups or stains. The remodeled kitchen has everything you need to with stylish granite countertops and cabinets. Through the kitchen you can also enjoy some relaxation or even summer BBQs on your very own deck. The second floor complete with 3 good size bedrooms, including a large master all with gorgeous hardware flooring. Last, but certainly not the least, the finished basement contains lots of space and storage, giving you the potential to get creative and personalize it to your taste. Makes this your home today!
Location
State DE
County New Castle
Area Brandywine (30901)
Zoning R
Rooms
Other Rooms Living Room, Dining Room, Primary Bedroom, Bedroom 2, Kitchen, Family Room, Bedroom 1
Basement Full, Fully Finished
Interior
Interior Features Kitchen - Eat-In
Hot Water Electric
Heating Electric
Cooling Central A/C
Flooring Fully Carpeted, Tile/Brick
Equipment Cooktop
Fireplace N
Appliance Cooktop
Heat Source Electric
Laundry Basement
Exterior
Exterior Feature Deck(s)
Garage Inside Access
Garage Spaces 3.0
Waterfront N
Water Access N
Accessibility None
Porch Deck(s)
Attached Garage 1
Total Parking Spaces 3
Garage Y
Building
Lot Description Level, Front Yard, Rear Yard
Story 2
Foundation Concrete Perimeter
Sewer Public Sewer
Water Public
Architectural Style Colonial
Level or Stories 2
Additional Building Above Grade
New Construction N
Schools
School District Brandywine
Others
HOA Fee Include Common Area Maintenance,Snow Removal
Senior Community No
Tax ID 06049.00122
Ownership Fee Simple
Acceptable Financing Conventional, VA, FHA 203(b), USDA
Listing Terms Conventional, VA, FHA 203(b), USDA
Financing Conventional,VA,FHA 203(b),USDA
Read Less Info
Want to know what your home might be worth? Contact us for a FREE valuation!

Our team is ready to help you sell your home for the highest possible price ASAP

Bought with Marilyn D Mills • BHHS Fox & Roach-Christiana

"My job is to find and attract mastery-based agents to the office, protect the culture, and make sure everyone is happy! "






