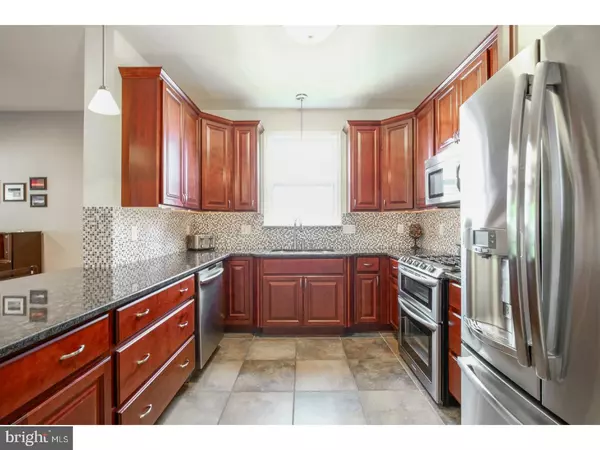$292,500
$300,000
2.5%For more information regarding the value of a property, please contact us for a free consultation.
3 Beds
3 Baths
2,100 SqFt
SOLD DATE : 10/13/2017
Key Details
Sold Price $292,500
Property Type Single Family Home
Sub Type Detached
Listing Status Sold
Purchase Type For Sale
Square Footage 2,100 sqft
Price per Sqft $139
Subdivision None Available
MLS Listing ID 1001768919
Sold Date 10/13/17
Style Colonial
Bedrooms 3
Full Baths 2
Half Baths 1
HOA Y/N N
Abv Grd Liv Area 2,100
Originating Board TREND
Year Built 2011
Annual Tax Amount $9,378
Tax Year 2016
Lot Size 9,168 Sqft
Acres 0.21
Lot Dimensions 60X150
Property Description
Your search for a perfect home is over! Welcome to your stunning, custom-built 3 bedroom, 2.5 bath home...no detail has been left out! As you step through the front entry, you'll immediately notice the spacious, open floor plan, flawless wood floors, double crown moldings and stylish, neutral wall colors. This is just the beginning of all the upgrades you will find throughout! Your new kitchen features solid cherry cabinetry with under-cabinet lighting, granite counter top (with a grooved drain right next to your double sink!), slate floors and all upgraded appliances. Are you a cook or baker? Your range offers a gas cook top, and a double oven, one for convection cooking and the other for electric cooking! There are so many wonderful features in this kitchen you won't believe your eyes! The large breakfast bar gives you lots of extra work space or a terrific space for entertaining guests. You will see how beautifully this kitchen area flows into the family/great room. The centerpiece of this area is the floor to ceiling natural stone gas fireplace. The fireplace is not only remote controlled but, for your convenience, can also be temperature controlled, too....every amenity has been thought of for you. Step through the sliding doors out to the maintenance-free Trex deck and you have a fabulous space for relaxing. On the upper level, you'll find two large bedrooms, a full bath and large laundry room, complete with a drop-down folding table. Your new Master suite is truly an oasis with it's beautifully designed sleeping area, large walk-in closet featuring an Elfa closet system and Master bath highlighted by a separate water closet, granite-topped double sink and make-up area, and a fantastic 5'x5' stone-tiled shower room. Love to have a warm towel? Your heated towel rack is an arms-length away from your shower. Need a large basement? This full-sized area has 9' ceilings and enough space for storage, an exercise area or a great play area...it's all waiting for your creativity! Love to sail? The Delaware River is two blocks away. Love Philadelphia? Jump over the bridge and you're in town! You'll be near all major highways, the RiverLine and major shopping areas. Make an appointment today and fall in love!
Location
State NJ
County Burlington
Area Palmyra Boro (20327)
Zoning RES
Direction Southeast
Rooms
Other Rooms Living Room, Dining Room, Primary Bedroom, Bedroom 2, Kitchen, Family Room, Bedroom 1, Laundry, Attic
Basement Full, Unfinished
Interior
Interior Features Primary Bath(s), Ceiling Fan(s), Breakfast Area
Hot Water Natural Gas
Heating Gas, Forced Air
Cooling Central A/C
Flooring Wood, Fully Carpeted, Tile/Brick, Stone
Fireplaces Number 1
Fireplaces Type Stone
Equipment Built-In Range, Oven - Double, Oven - Self Cleaning, Dishwasher, Refrigerator, Disposal
Fireplace Y
Appliance Built-In Range, Oven - Double, Oven - Self Cleaning, Dishwasher, Refrigerator, Disposal
Heat Source Natural Gas
Laundry Upper Floor
Exterior
Exterior Feature Deck(s)
Garage Inside Access
Garage Spaces 4.0
Utilities Available Cable TV
Waterfront N
Water Access N
Roof Type Pitched,Shingle
Accessibility None
Porch Deck(s)
Attached Garage 2
Total Parking Spaces 4
Garage Y
Building
Lot Description Level, Front Yard, Rear Yard, SideYard(s)
Story 2
Sewer Public Sewer
Water Public
Architectural Style Colonial
Level or Stories 2
Additional Building Above Grade
New Construction N
Schools
High Schools Palmyra
School District Palmyra Borough Public Schools
Others
Senior Community No
Tax ID 27-00091-00009 02
Ownership Fee Simple
Security Features Security System
Acceptable Financing Conventional, VA, FHA 203(b)
Listing Terms Conventional, VA, FHA 203(b)
Financing Conventional,VA,FHA 203(b)
Read Less Info
Want to know what your home might be worth? Contact us for a FREE valuation!

Our team is ready to help you sell your home for the highest possible price ASAP

Bought with Larry N Steinberg • Entourage Elite Real Estate-Cherry Hill

"My job is to find and attract mastery-based agents to the office, protect the culture, and make sure everyone is happy! "






