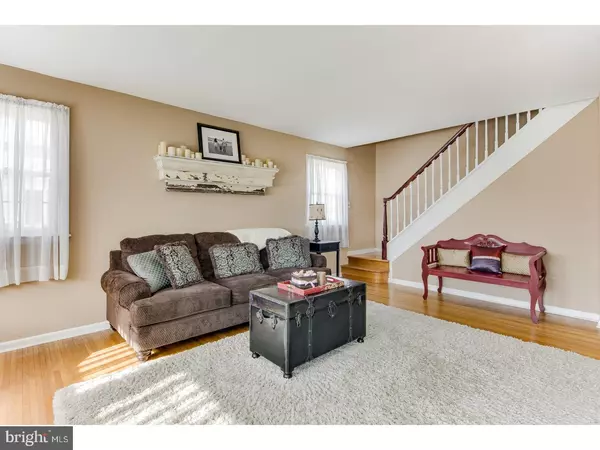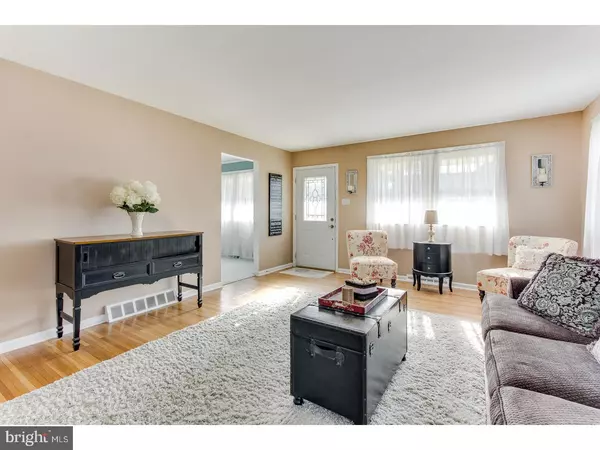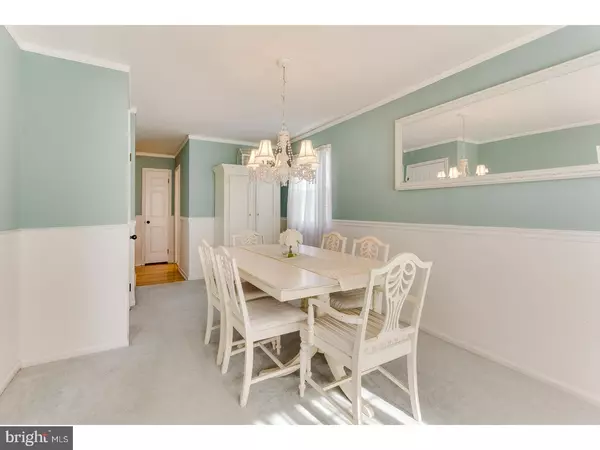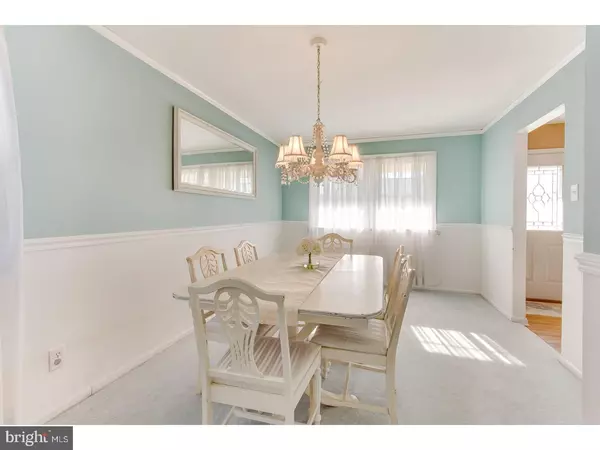$260,000
$259,999
For more information regarding the value of a property, please contact us for a free consultation.
3 Beds
2 Baths
2,336 SqFt
SOLD DATE : 04/28/2017
Key Details
Sold Price $260,000
Property Type Single Family Home
Sub Type Detached
Listing Status Sold
Purchase Type For Sale
Square Footage 2,336 sqft
Price per Sqft $111
Subdivision None Available
MLS Listing ID 1003176457
Sold Date 04/28/17
Style Traditional
Bedrooms 3
Full Baths 2
HOA Y/N N
Abv Grd Liv Area 2,336
Originating Board TREND
Year Built 1960
Annual Tax Amount $7,514
Tax Year 2016
Lot Size 9,600 Sqft
Acres 0.22
Lot Dimensions 75X128
Property Description
An incredible find! If you thought you could not live in a spacious, impeccably maintained and reasonably priced home in Cherry Hill, well you were wrong! Do not miss the chance to make this property your home. 18 Katherine offers over 2300 square feet, 3 bedrooms and 2 full baths and is designed to entertain. As you enter the home you will step into your spacious, formal living area which boasts hardwood floors, multiple windows and neutral colored paint highlighted by bright white baseboard and trim. To the right you have a formal dining room which can be used as an office or playroom (there is another dining space in the oversized kitchen). This room offers privacy if needed and even has a closet, newer carpeting and beautiful crown molding and chair rail. Next is the open concept kitchen and family room. Large enough to accommodate all of your holiday parties and gatherings! The hardwood floors continue into the kitchen which features beautifully painted white cabinetry, newer stainless steel appliances, light fixtures, chair rail and kitchen cabinet hardware. The island is painted a rich shade of brown and accommodates extra seating in addition to the other side of the kitchen which has room for a full dining set! The family room, open to the kitchen, is the perfect place to gather around the TV and fireplace with newer carpeting and ceiling fan. A full bathroom and laundry room complete this level. Upstairs you will find 3 bedrooms including the master bedroom. The master bedroom has beautiful hardwood floors, plenty of natural light, large walk in closet and extra space for a makeup area. Both of the other bedrooms have hardwood floors, newer light fixtures and walk in closets!. The main bathroom upstairs has a separate shower and jacuzzi tub. The completely fenced in backyard provides a large deck and plenty of grass for play and still enough space for two sheds. The whole home features a soothing color palette of interior paints and finishes. The home also has a newer roof, HVAC, 6 panel doors and vinyl replacement windows. Additional storage in the floored attic space and in the basement. Let's talk location, it could not be better! Close proximity to elementary school and places of worship. Only minutes from all of the premier shopping and restaurants Cherry Hill has to offer at the Cherry Hill Mall and the Garden State Pavillions. Minutes from Philadelphia, Haddonfield and all major highways. Make your appointment today!
Location
State NJ
County Camden
Area Cherry Hill Twp (20409)
Zoning RES
Rooms
Other Rooms Living Room, Dining Room, Primary Bedroom, Bedroom 2, Kitchen, Family Room, Bedroom 1, Laundry, Other, Attic
Basement Full, Unfinished, Drainage System
Interior
Interior Features Ceiling Fan(s), Kitchen - Eat-In
Hot Water Natural Gas
Heating Gas, Forced Air
Cooling Central A/C
Flooring Wood, Fully Carpeted, Tile/Brick
Fireplaces Number 1
Equipment Cooktop, Dishwasher
Fireplace Y
Window Features Replacement
Appliance Cooktop, Dishwasher
Heat Source Natural Gas
Laundry Main Floor
Exterior
Exterior Feature Deck(s)
Fence Other
Utilities Available Cable TV
Waterfront N
Water Access N
Roof Type Pitched
Accessibility None
Porch Deck(s)
Garage N
Building
Lot Description Level
Story 2
Foundation Brick/Mortar
Sewer Public Sewer
Water Public
Architectural Style Traditional
Level or Stories 2
Additional Building Above Grade
New Construction N
Schools
Middle Schools Carusi
High Schools Cherry Hill High - West
School District Cherry Hill Township Public Schools
Others
Senior Community No
Tax ID 09-00289 01-00019
Ownership Fee Simple
Acceptable Financing Conventional, VA, FHA 203(b)
Listing Terms Conventional, VA, FHA 203(b)
Financing Conventional,VA,FHA 203(b)
Read Less Info
Want to know what your home might be worth? Contact us for a FREE valuation!

Our team is ready to help you sell your home for the highest possible price ASAP

Bought with Mark Scarpa, Jr. • Township Realty

"My job is to find and attract mastery-based agents to the office, protect the culture, and make sure everyone is happy! "






