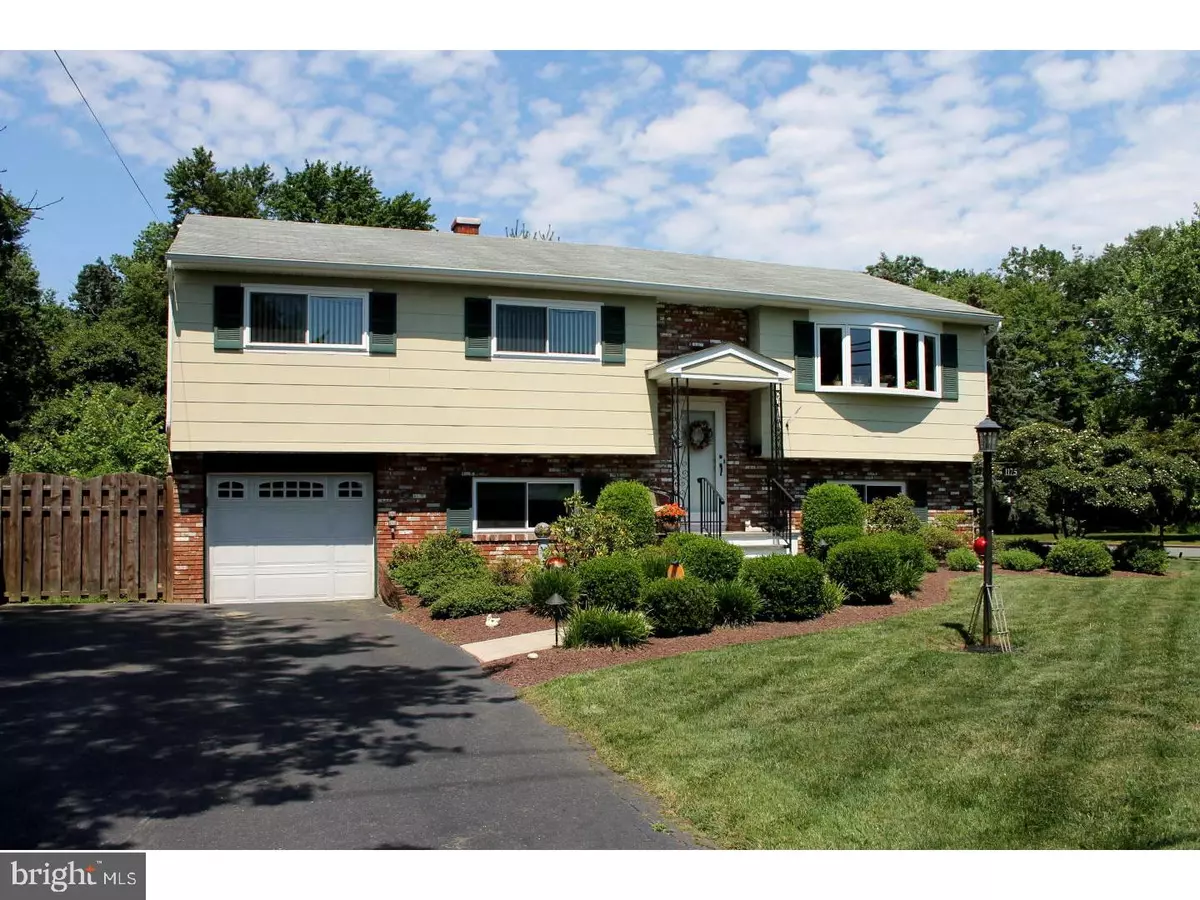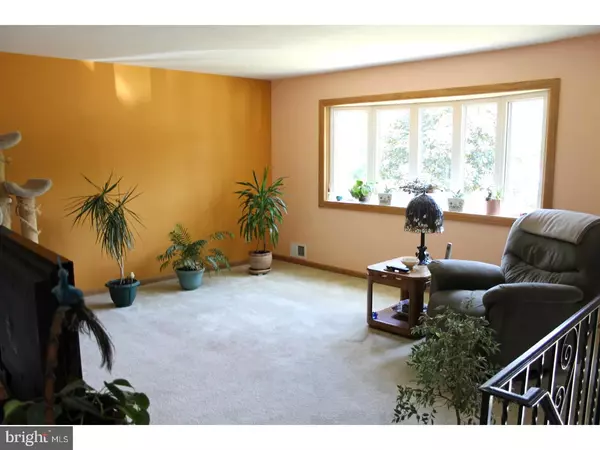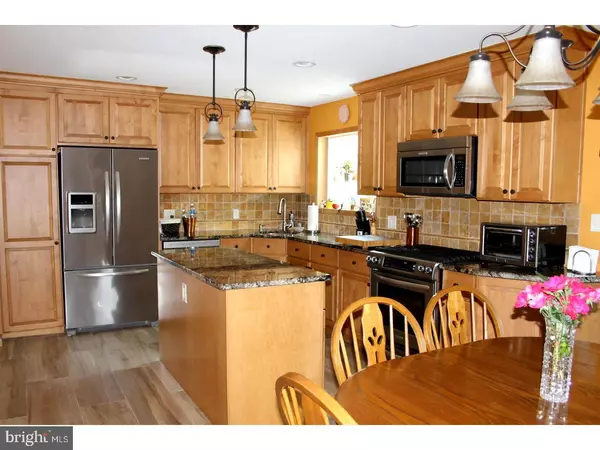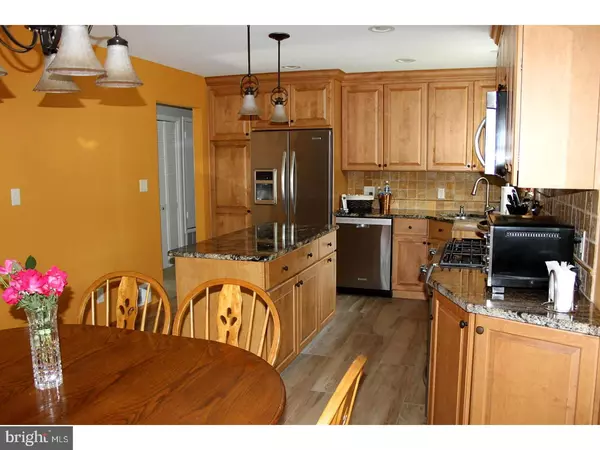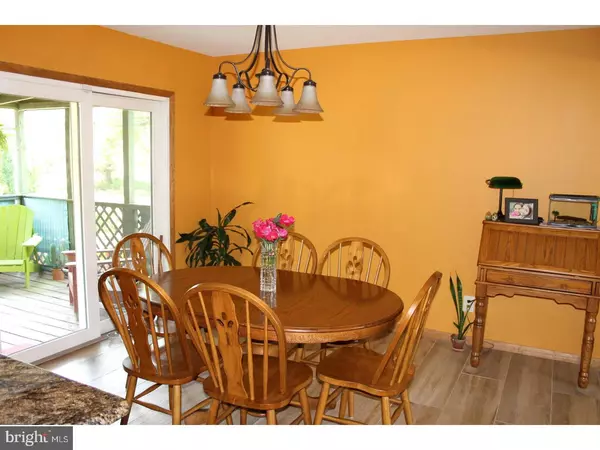$245,000
$249,745
1.9%For more information regarding the value of a property, please contact us for a free consultation.
3 Beds
3 Baths
2,186 SqFt
SOLD DATE : 09/29/2017
Key Details
Sold Price $245,000
Property Type Single Family Home
Sub Type Detached
Listing Status Sold
Purchase Type For Sale
Square Footage 2,186 sqft
Price per Sqft $112
Subdivision Fleetwood Village
MLS Listing ID 1000451523
Sold Date 09/29/17
Style Colonial,Bi-level
Bedrooms 3
Full Baths 2
Half Baths 1
HOA Y/N N
Abv Grd Liv Area 2,186
Originating Board TREND
Year Built 1965
Annual Tax Amount $7,395
Tax Year 2016
Lot Size 0.277 Acres
Acres 0.28
Lot Dimensions 115X105
Property Description
SPLASH! Spend this Summer poolside. This Delightful Three Bedroom, Colonial Bi-Level features a Spectacular Fenced Backyard with Deck, Paver Patio, and Sparkling In-Ground Pool! Interior Features include a Bright Formal Living Room, Updated Kitchen with Breakfast Room, Large Master Bedroom, and a Gigantic Family Room. This Move-In Ready home has been Meticulously Maintained and it shows. Picture Perfect Landscaping, Updates throughout the home, Open Floor Plan, Plenty of Storage, One Car-Attached Garage, Separate Laundry Room, the list just goes on. Stop by TODAY. You'll be glad you did.
Location
State NJ
County Mercer
Area Ewing Twp (21102)
Zoning R-2
Rooms
Other Rooms Living Room, Dining Room, Primary Bedroom, Bedroom 2, Kitchen, Family Room, Bedroom 1
Interior
Interior Features Kitchen - Island, Ceiling Fan(s), Kitchen - Eat-In
Hot Water Natural Gas
Heating Forced Air
Cooling Central A/C
Flooring Wood, Fully Carpeted
Equipment Dishwasher
Fireplace N
Appliance Dishwasher
Heat Source Natural Gas
Laundry Lower Floor
Exterior
Exterior Feature Deck(s), Patio(s)
Garage Spaces 3.0
Fence Other
Pool In Ground
Utilities Available Cable TV
Waterfront N
Water Access N
Roof Type Shingle
Accessibility None
Porch Deck(s), Patio(s)
Parking Type Driveway, Attached Garage
Attached Garage 1
Total Parking Spaces 3
Garage Y
Building
Lot Description Corner, Level
Sewer Public Sewer
Water Public
Architectural Style Colonial, Bi-level
Additional Building Above Grade
New Construction N
Schools
Elementary Schools Parkway
Middle Schools Gilmore J Fisher
High Schools Ewing
School District Ewing Township Public Schools
Others
Senior Community No
Tax ID 02-00506-00059
Ownership Fee Simple
Acceptable Financing Conventional, VA, FHA 203(b)
Listing Terms Conventional, VA, FHA 203(b)
Financing Conventional,VA,FHA 203(b)
Read Less Info
Want to know what your home might be worth? Contact us for a FREE valuation!

Our team is ready to help you sell your home for the highest possible price ASAP

Bought with Elizabeth Jo Brechka • RE/MAX Preferred Professionals

"My job is to find and attract mastery-based agents to the office, protect the culture, and make sure everyone is happy! "

