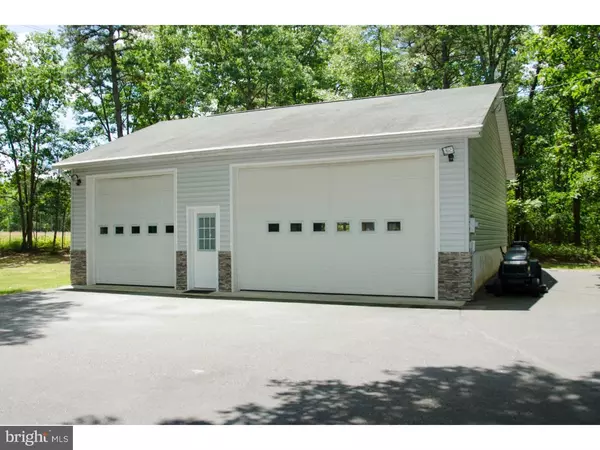$299,000
$299,000
For more information regarding the value of a property, please contact us for a free consultation.
4 Beds
3 Baths
2,437 SqFt
SOLD DATE : 08/31/2017
Key Details
Sold Price $299,000
Property Type Single Family Home
Sub Type Detached
Listing Status Sold
Purchase Type For Sale
Square Footage 2,437 sqft
Price per Sqft $122
Subdivision None Available
MLS Listing ID 1001798867
Sold Date 08/31/17
Style Contemporary,Bi-level
Bedrooms 4
Full Baths 3
HOA Y/N N
Abv Grd Liv Area 2,437
Originating Board TREND
Year Built 1991
Annual Tax Amount $6,981
Tax Year 2016
Lot Size 6.370 Acres
Acres 6.37
Lot Dimensions 705X542
Property Description
A home for all seasons! Regardless the season when you travel down the 500' paved driveway, you'll love the scenery ? plush green trees in the spring and summer and the changing of nature's colors in the fall. Savor the fall foliage in Quinton Township by walking the trails through your own 6-acre woodlands. Enjoy cool, starlit winter nights in the hot tub on your private master suite deck. In the spring and summer, spend the morning on the bridge that spans the koi fishpond and serenely watch the fish swim, or the deer and turkeys taking their morning (and evening) stroll around your property. This spacious raised ranch is the perfect home for those who appreciate the country lifestyle, value privacy and nature, yet require the convenience of a close commute to work as well as major roadways (NJ Turnpike, Routes 295 and 55, and the Delaware Memorial Bridge). The oversized three-car garage, which is insulated, has 12-foot ceilings, is cable ready, and has telephone service, provides the perfect sanctuary for the serious hobbyists. A three-tier deck and screened porch off the back of the home makes entertaining a breeze and the place where friends and family prefer to gather. But it doesn't end there. On the lower level is a bright, lively bonus/game room, a laundry room, and an office that can be a fourth bedroom. This is such a cheerful area that you won't believe you're in a finished basement! After a long day at work or play, walk through the French doors that lead from the master suite to your hot tub and let your cares escape. When done, retreat to your master suite, which has a walk-in closet and two full bathrooms, one with a garden tub, the other with a shower. The main floor has vaulted ceilings and an open floor plan. The newly and beautifully updated kitchen boasts lots of counter space and cabinets and overlooks the dining room and living room. A third full bathroom and two additional large bedrooms are down the hallway from the main living areas. Concerned about property taxes? You can save by applying for Farmland or Forest Assessment. Don't delay ? come see your dream home today. Sellers are motivated.
Location
State NJ
County Salem
Area Quinton Twp (21712)
Zoning RES
Rooms
Other Rooms Living Room, Dining Room, Primary Bedroom, Bedroom 2, Bedroom 3, Kitchen, Family Room, Bedroom 1, Laundry, Other, Attic
Basement Full, Outside Entrance
Interior
Interior Features Primary Bath(s), Ceiling Fan(s), Water Treat System, Stall Shower, Breakfast Area
Hot Water Propane
Heating Gas, Propane, Forced Air
Cooling Central A/C
Flooring Fully Carpeted, Vinyl
Equipment Built-In Range, Dishwasher, Built-In Microwave
Fireplace N
Window Features Bay/Bow
Appliance Built-In Range, Dishwasher, Built-In Microwave
Heat Source Natural Gas, Bottled Gas/Propane
Laundry Lower Floor
Exterior
Exterior Feature Deck(s), Porch(es)
Garage Spaces 6.0
Utilities Available Cable TV
Waterfront N
Roof Type Pitched,Shingle
Accessibility None
Porch Deck(s), Porch(es)
Total Parking Spaces 6
Garage Y
Building
Lot Description Irregular, Level, Open, Trees/Wooded, Front Yard, Rear Yard, SideYard(s)
Foundation Brick/Mortar
Sewer On Site Septic
Water Well
Architectural Style Contemporary, Bi-level
Additional Building Above Grade
Structure Type Cathedral Ceilings,9'+ Ceilings
New Construction N
Schools
High Schools Salem
School District Salem City Schools
Others
Senior Community No
Tax ID 12-00055-00033
Ownership Fee Simple
Acceptable Financing Conventional, VA, FHA 203(b), USDA
Listing Terms Conventional, VA, FHA 203(b), USDA
Financing Conventional,VA,FHA 203(b),USDA
Read Less Info
Want to know what your home might be worth? Contact us for a FREE valuation!

Our team is ready to help you sell your home for the highest possible price ASAP

Bought with W. Scott Sheppard • BHHS Fox & Roach-Vineland

"My job is to find and attract mastery-based agents to the office, protect the culture, and make sure everyone is happy! "






