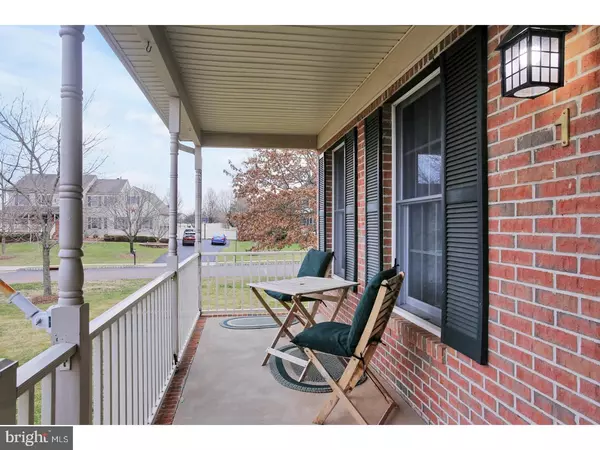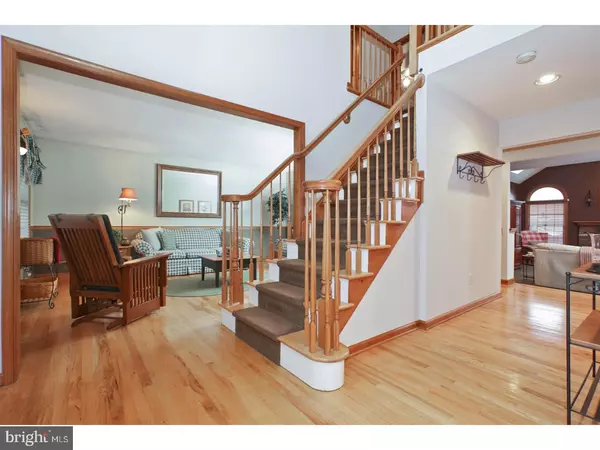$669,900
$669,900
For more information regarding the value of a property, please contact us for a free consultation.
4 Beds
3 Baths
3,660 SqFt
SOLD DATE : 04/07/2017
Key Details
Sold Price $669,900
Property Type Single Family Home
Sub Type Detached
Listing Status Sold
Purchase Type For Sale
Square Footage 3,660 sqft
Price per Sqft $183
Subdivision None Available
MLS Listing ID 1001800847
Sold Date 04/07/17
Style Colonial
Bedrooms 4
Full Baths 2
Half Baths 1
HOA Y/N N
Abv Grd Liv Area 3,660
Originating Board TREND
Year Built 2000
Annual Tax Amount $16,046
Tax Year 2016
Lot Size 0.492 Acres
Acres 0.49
Lot Dimensions 150X143
Property Description
DO A LITTLE SAVE A LOT! This wonderful custom built property in sought-after Country Classics is a tremendous value for the size! Discover a grand two-story entrance equipped with a brilliant chandelier and paladian window. You'll find hardwood flooring in the foyer, main hallway, formal living and dining rooms, plus oak treads on the front staircase. At the heart of your home is a magnificent family room---spotlighting a soaring ceiling, skylights and wood burning brick fireplace. A roomy kitchen provides an eating nook, breakfast bar and built-in beverage/desk area. An office, laundry room and powder room complete the first level. Upstairs is equally impressive, offering four large bedrooms--including a palatial master retreat highlighting a tray ceiling, sitting room and enormous walk-in closet. An en suite bathroom boasts a vaulted ceiling with skylights, garden tub, stall shower, dual sinks and a linen closet. The second floor hallway features a full bathroom and pull-down bessler stairs leading to a floored attic. A large basement supplies plenty of storage plus a working gas stove and refrigerator. You'll love spending time in the fenced-in backyard, either lounging in the in-ground pool or relaxing on your spacious deck. More amenities include a rocking chair front porch, two front paver walkways, newer two zone heat/air and a two car garage. This lovely East-facing home is PRICED TO SELL, and is near Amsterdam Elementary School with close proximity to shopping, NYC train and major highways. How fast can you move?
Location
State NJ
County Somerset
Area Hillsborough Twp (21810)
Zoning RA
Direction East
Rooms
Other Rooms Living Room, Dining Room, Primary Bedroom, Bedroom 2, Bedroom 3, Kitchen, Family Room, Bedroom 1, Other, Attic
Basement Full, Unfinished
Interior
Interior Features Butlers Pantry, Skylight(s), Ceiling Fan(s), Stall Shower, Kitchen - Eat-In
Hot Water Natural Gas
Heating Gas
Cooling Central A/C
Flooring Wood, Fully Carpeted, Vinyl, Tile/Brick
Fireplaces Number 1
Fireplaces Type Brick
Equipment Dishwasher, Built-In Microwave
Fireplace Y
Appliance Dishwasher, Built-In Microwave
Heat Source Natural Gas
Laundry Main Floor
Exterior
Exterior Feature Deck(s)
Garage Spaces 2.0
Pool In Ground
Waterfront N
Water Access N
Accessibility None
Porch Deck(s)
Attached Garage 2
Total Parking Spaces 2
Garage Y
Building
Lot Description Corner
Story 2
Sewer Public Sewer
Water Public
Architectural Style Colonial
Level or Stories 2
Additional Building Above Grade
Structure Type 9'+ Ceilings
New Construction N
Schools
Elementary Schools Amsterdam School
Middle Schools Hillsborough
High Schools Hillsborough
School District Hillsborough Township Public Schools
Others
Pets Allowed Y
Senior Community No
Tax ID 10-00205 19-00001
Ownership Fee Simple
Pets Description Case by Case Basis
Read Less Info
Want to know what your home might be worth? Contact us for a FREE valuation!

Our team is ready to help you sell your home for the highest possible price ASAP

Bought with Donna Sullivan • Weichert Realtors - Hillsborough

"My job is to find and attract mastery-based agents to the office, protect the culture, and make sure everyone is happy! "






