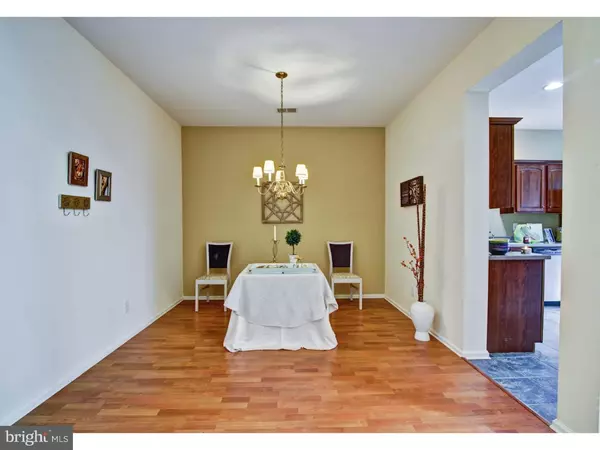$366,000
$370,000
1.1%For more information regarding the value of a property, please contact us for a free consultation.
2 Beds
3 Baths
1,549 SqFt
SOLD DATE : 02/22/2017
Key Details
Sold Price $366,000
Property Type Townhouse
Sub Type Interior Row/Townhouse
Listing Status Sold
Purchase Type For Sale
Square Footage 1,549 sqft
Price per Sqft $236
Subdivision Windsor Ponds
MLS Listing ID 1003336681
Sold Date 02/22/17
Style Contemporary
Bedrooms 2
Full Baths 2
Half Baths 1
HOA Fees $270/mo
HOA Y/N N
Abv Grd Liv Area 1,549
Originating Board TREND
Year Built 2002
Annual Tax Amount $9,456
Tax Year 2016
Lot Size 1,180 Sqft
Acres 0.03
Lot Dimensions 0X0
Property Description
This pristine 'Amhearst' Model in the picturesque community of 'Windsor Ponds' is move-in ready and waiting for your personal touch. Entry foyer has half bath with pedestal sink. Open concept floor-plan lends itself to relaxing home gatherings and entertaining guests. Eat-in Kitchen with stainless steel appliances, cherry cabinets with plenty of cabinet storage features. Sliding glass doors lead to patio with privacy fence creating just the right setting for grilling or relaxing outdoors and is framed by the natural beauty of the wooded lot. Adjacent to the kitchen is the Dining Room which flows into the formal Living Room, graced with soaring 2-Story Cathedral Ceilings adding plenty of natural light. Gas fireplace with mantle has slate surround. Floor-to-ceiling windows highlight the view of the back yard gracing both the upper and lower levels with endless scenes of the changing seasons. Custom blinds on either side of the fireplace add privacy while drawing in the sunlight. Dramatic staircase has been refinished to match the gleam of the newly installed flooring on both upper and lower and levels. The lovely view of the back yard and patio continues through the upper windows of the 2-story ceilings from the upstairs landing and second bedroom. The expansive Master Suite has vaulted ceilings, walk-in closet w/built-ins and an 'en-suite' master bath with dual sink vanity, a jetted soaking tub and stall shower w/ceramic tile. Second spacious bedroom has mirrored sliding closet doors. Recessed lighting and 9 ft ceilings are among the many upgrades in this meticulously maintained home. Tennis courts, pool, clubhouse and playground are among the amenities offered in this tree-lined development. Attached Garage with automatic opener has built-in storage. Additional storage under staircase houses brand new water heater. Designated Blue Ribbon West Windsor/Plainsboro School District minutes away from nearby 'Mercer Oaks' Golf Course. Easy access to shopping and restaurants and both Princeton Junction and Hamilton Train Stations make this the perfect place to live. Come see for yourself! More photos on the way!
Location
State NJ
County Mercer
Area West Windsor Twp (21113)
Zoning R4A
Direction Northeast
Rooms
Other Rooms Living Room, Dining Room, Primary Bedroom, Kitchen, Bedroom 1, Laundry, Attic
Interior
Interior Features Primary Bath(s), Stall Shower, Kitchen - Eat-In
Hot Water Natural Gas
Heating Gas, Forced Air
Cooling Central A/C
Flooring Fully Carpeted, Stone
Fireplaces Number 1
Fireplaces Type Stone
Equipment Oven - Self Cleaning, Dishwasher, Refrigerator, Built-In Microwave
Fireplace Y
Appliance Oven - Self Cleaning, Dishwasher, Refrigerator, Built-In Microwave
Heat Source Natural Gas
Laundry Upper Floor
Exterior
Exterior Feature Patio(s)
Garage Inside Access, Garage Door Opener
Garage Spaces 2.0
Fence Other
Utilities Available Cable TV
Amenities Available Swimming Pool, Tennis Courts, Club House, Tot Lots/Playground
Waterfront N
Water Access N
Roof Type Pitched,Shingle
Accessibility None
Porch Patio(s)
Attached Garage 1
Total Parking Spaces 2
Garage Y
Building
Lot Description Cul-de-sac, Rear Yard
Story 2
Foundation Concrete Perimeter
Sewer Public Sewer
Water Public
Architectural Style Contemporary
Level or Stories 2
Additional Building Above Grade
Structure Type Cathedral Ceilings,9'+ Ceilings
New Construction N
Schools
School District West Windsor-Plainsboro Regional
Others
Pets Allowed Y
HOA Fee Include Pool(s),Common Area Maintenance,Ext Bldg Maint,Lawn Maintenance,Snow Removal,Trash
Senior Community No
Tax ID 13-00015 11-00019 03-C1903
Ownership Condominium
Pets Description Case by Case Basis
Read Less Info
Want to know what your home might be worth? Contact us for a FREE valuation!

Our team is ready to help you sell your home for the highest possible price ASAP

Bought with Yue Ma • BHHS Fox & Roach Princeton RE

"My job is to find and attract mastery-based agents to the office, protect the culture, and make sure everyone is happy! "






