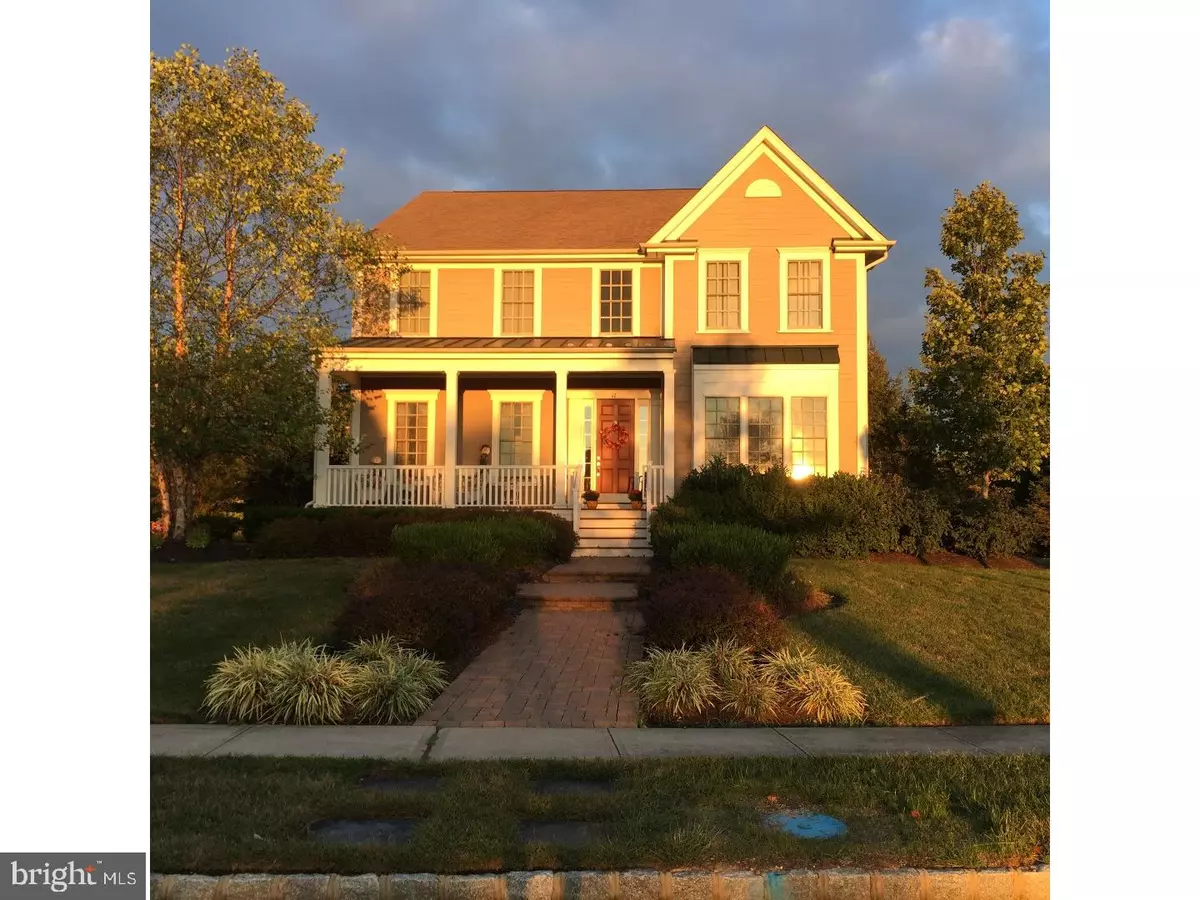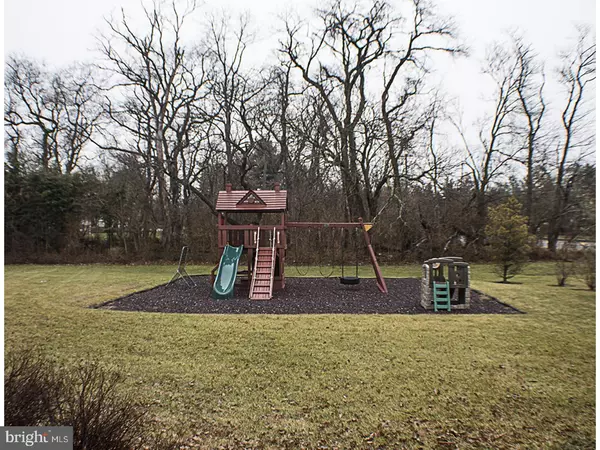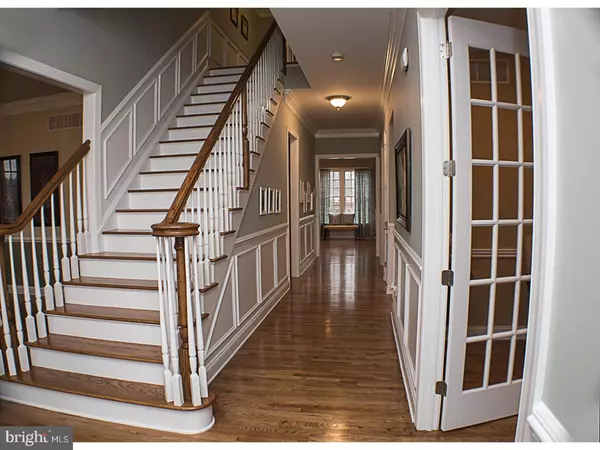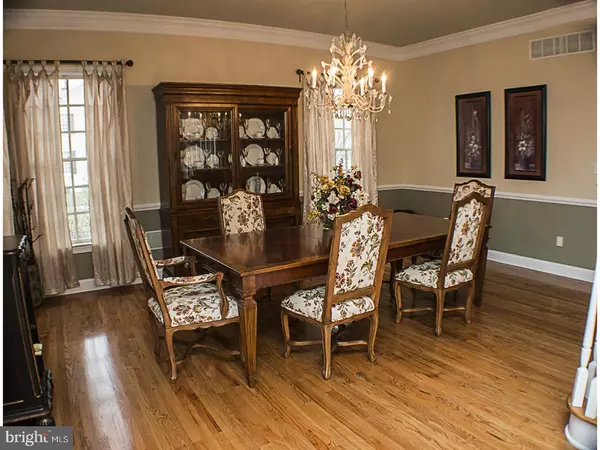$990,000
$1,048,000
5.5%For more information regarding the value of a property, please contact us for a free consultation.
5 Beds
5 Baths
4,820 SqFt
SOLD DATE : 08/31/2017
Key Details
Sold Price $990,000
Property Type Single Family Home
Sub Type Detached
Listing Status Sold
Purchase Type For Sale
Square Footage 4,820 sqft
Price per Sqft $205
Subdivision Liedtke
MLS Listing ID 1001802775
Sold Date 08/31/17
Style Colonial
Bedrooms 5
Full Baths 5
HOA Fees $100/mo
HOA Y/N Y
Abv Grd Liv Area 4,820
Originating Board TREND
Year Built 2005
Annual Tax Amount $19,355
Tax Year 2016
Lot Size 1.062 Acres
Acres 1.06
Lot Dimensions 200 X 200
Property Description
A magnificent presentation of elegance and comfort is accomplished in this colonial style home! The grand two story entry foyer boasts hardwood floors and 10 ft high ceilings on the first floor. Highlights include living room with French doors, banquet size dining room ideally planned for effortless entertaining! Customized gourmet kitchen is a cooks dream! Upgraded granite counters, 42" custom wood cabinetry, stainless appliances, 5 burner stove, wall oven with a warming drawer and a sub zero refrigerator. A full breakfast room adjacent to the large family room with gas fireplace. The family room will be "fun center" for you and your guests. There is a 5th bedroom/office on the first floor expertly prepared including a full bath. The second floor boasts large bedrooms including an immense master suite with custom walk-in closets, luxury master bath with two sinks, Jacuzzi and separate shower. Jack & Jill bathroom accommodates two bedrooms. Princess suite with its own private bath completes the second floor. 2nd staircase to the bonus room with a full bath for your overnight guests. The walk up basement offers 13' high poured concrete walls ready for finishing. 3 zone heat & air, 3 car garage completes this home. The absolute gorgeous outdoor entertaining area is complemented by a large paver patio and the privacy and beauty of the natural landscaping perfect for a family gathering. Stroll to the historic village of Cranbury, dine in the quaint restaurants! Princeton High School!!
Location
State NJ
County Middlesex
Area Cranbury Twp (21202)
Zoning RLD3
Rooms
Other Rooms Living Room, Dining Room, Primary Bedroom, Bedroom 2, Bedroom 3, Kitchen, Family Room, Bedroom 1, Other
Basement Full, Outside Entrance
Interior
Interior Features Kitchen - Island, Butlers Pantry, Dining Area
Hot Water Natural Gas
Heating Gas
Cooling Central A/C
Flooring Wood, Fully Carpeted, Tile/Brick
Fireplaces Number 1
Equipment Oven - Wall, Oven - Self Cleaning, Dishwasher, Built-In Microwave
Fireplace Y
Appliance Oven - Wall, Oven - Self Cleaning, Dishwasher, Built-In Microwave
Heat Source Natural Gas
Laundry Main Floor
Exterior
Garage Spaces 6.0
Waterfront N
Water Access N
Accessibility None
Total Parking Spaces 6
Garage N
Building
Story 2
Sewer Public Sewer
Water Public
Architectural Style Colonial
Level or Stories 2
Additional Building Above Grade
Structure Type 9'+ Ceilings
New Construction N
Schools
Elementary Schools Cranbury
School District Cranbury Township Public Schools
Others
Senior Community No
Tax ID 02-00021 03-00001
Ownership Fee Simple
Security Features Security System
Read Less Info
Want to know what your home might be worth? Contact us for a FREE valuation!

Our team is ready to help you sell your home for the highest possible price ASAP

Bought with Deanna M Anderson • Coldwell Banker Residential Brokerage - Princeton

"My job is to find and attract mastery-based agents to the office, protect the culture, and make sure everyone is happy! "






