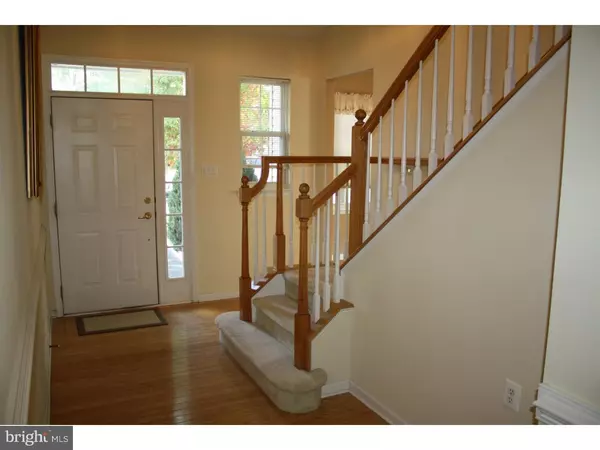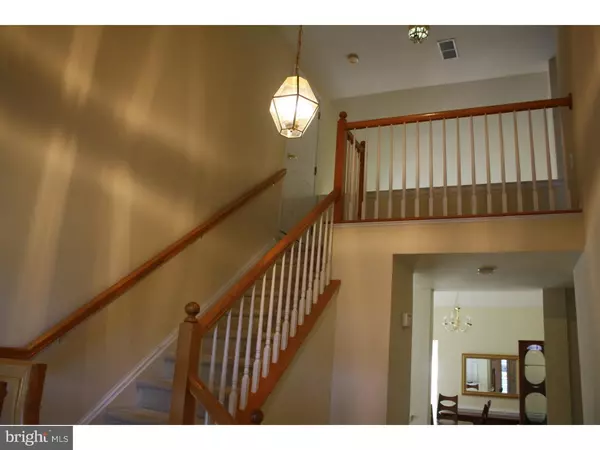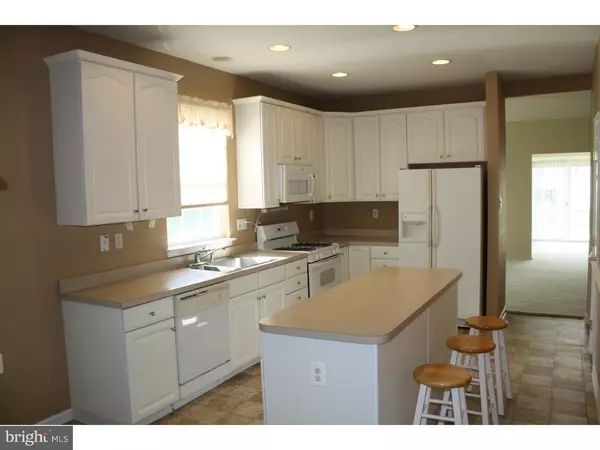$305,000
$319,500
4.5%For more information regarding the value of a property, please contact us for a free consultation.
2 Beds
3 Baths
1,639 SqFt
SOLD DATE : 03/31/2017
Key Details
Sold Price $305,000
Property Type Single Family Home
Sub Type Twin/Semi-Detached
Listing Status Sold
Purchase Type For Sale
Square Footage 1,639 sqft
Price per Sqft $186
Subdivision Flowers Mill
MLS Listing ID 1002592493
Sold Date 03/31/17
Style Traditional
Bedrooms 2
Full Baths 2
Half Baths 1
HOA Fees $228/mo
HOA Y/N Y
Abv Grd Liv Area 1,639
Originating Board TREND
Year Built 2000
Annual Tax Amount $5,606
Tax Year 2017
Lot Size 6,119 Sqft
Acres 0.14
Lot Dimensions 77 X 105
Property Description
Wonderful twin with a great floor plan featuring a large Kitchen with abundant cabinets, large center island and Breakfast room, Sun room, soaring entrance foyer with wood floors, and a spacious Great Room with formal Dining room. Main Floor master with it's own bath and walk in closet. Upstairs is the Second Bedroom, full bath and walk-in attic for storage, and dramatic hallway overlooking the Great Room and Entrance foyer. First floor laundry. 1 car garage and wrap around patio in the rear. Clubhouse with pool, tennis, activities for all interests. Close to shopping, doctors, eateries, major roads and public transportation.
Location
State PA
County Bucks
Area Middletown Twp (10122)
Zoning R1
Rooms
Other Rooms Living Room, Dining Room, Primary Bedroom, Kitchen, Family Room, Bedroom 1, Other, Attic
Interior
Interior Features Primary Bath(s), Kitchen - Island, Butlers Pantry, Sprinkler System, Water Treat System, Dining Area
Hot Water Natural Gas
Heating Gas, Forced Air
Cooling Central A/C, Wall Unit
Flooring Wood, Fully Carpeted, Vinyl
Equipment Dishwasher, Disposal
Fireplace N
Appliance Dishwasher, Disposal
Heat Source Natural Gas
Laundry Main Floor
Exterior
Exterior Feature Patio(s)
Garage Spaces 1.0
Amenities Available Swimming Pool
Waterfront N
Water Access N
Accessibility None
Porch Patio(s)
Attached Garage 1
Total Parking Spaces 1
Garage Y
Building
Lot Description Level
Story 1.5
Sewer Public Sewer
Water Public
Architectural Style Traditional
Level or Stories 1.5
Additional Building Above Grade
Structure Type Cathedral Ceilings,High
New Construction N
Schools
High Schools Neshaminy
School District Neshaminy
Others
HOA Fee Include Pool(s),Common Area Maintenance,Ext Bldg Maint,Lawn Maintenance,Snow Removal,Trash
Senior Community Yes
Tax ID 22-090-045
Ownership Fee Simple
Read Less Info
Want to know what your home might be worth? Contact us for a FREE valuation!

Our team is ready to help you sell your home for the highest possible price ASAP

Bought with Joseph J McKernan Jr. • Coldwell Banker Hearthside

"My job is to find and attract mastery-based agents to the office, protect the culture, and make sure everyone is happy! "






