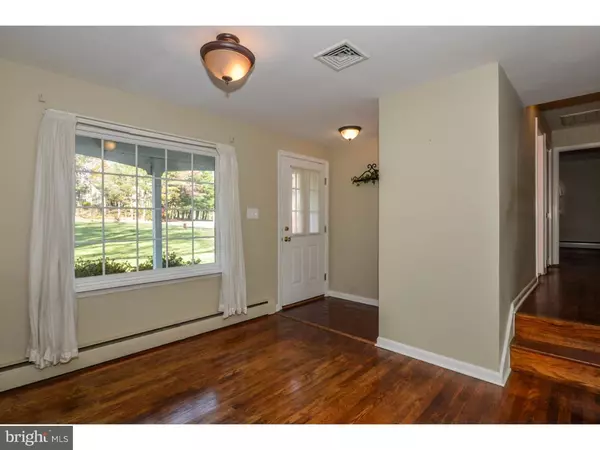$281,000
$281,000
For more information regarding the value of a property, please contact us for a free consultation.
3 Beds
2 Baths
1,316 SqFt
SOLD DATE : 01/31/2017
Key Details
Sold Price $281,000
Property Type Single Family Home
Sub Type Detached
Listing Status Sold
Purchase Type For Sale
Square Footage 1,316 sqft
Price per Sqft $213
Subdivision None Available
MLS Listing ID 1002594899
Sold Date 01/31/17
Style Ranch/Rambler,Split Level
Bedrooms 3
Full Baths 1
Half Baths 1
HOA Y/N N
Abv Grd Liv Area 1,316
Originating Board TREND
Year Built 1964
Annual Tax Amount $4,615
Tax Year 2016
Lot Size 1.400 Acres
Acres 1.4
Property Description
Privacy Galore Living in This One of a Kind Custom Built 2-Story Home! Solid Structure With 12 Inch Block & Hardwood Floors ThruOut; Original Owner Has Maintained This Property Meticulously Over the Years; Pennridge School District; The Home Was Purposely Built On Angle to Get The Best Sun During The Day; Home Is Situated on over 1.4 Acres Of Pristine Manicured Ground, and Offers So Many Unique Features; Lot Next Door is 2.2 Acres & For Sale For 30k, see MLS #6889175 & Would Be Offered First To the Buyr of This Home at a Discount Making The Entire Property 3.6 Acres; Maintenance Free Exterior Features New Siding, New Windows, Stucco Exterior and Newer Garage Doors; Brand New 42k Dolr Septic System Recently Installed, And Sellr Paid Additional Money to Have System Put in Back Yard Instead of Front Yard; Additional Walkout Famly Room is Ready to be Finished w/16 Year Old Heater/Air Conditioner & Newer Water Heater w/Access to Oversized Garage & Famly Room; The Square Footage Does Not Include the Sun Room or the Second Famly Room, Home Has Roughly 1,800 Square Feet; Unique Floor Plan w/Front Porch Leading To Informal Dining/Breakfast Room and Updated Kitchen w/Loads of Counter and Cabinet Space, Brand New Appliances, Never Used & an 800 Credit Towards Refrigerator; Kitchen Window Overlooks Yard and Playing, Great Having Kitchen in Front of Home; Large Living Room w/Built-in Bookshelves, Fantastic Brick Wood Burning Fireplace & Large Window Overlooking Acres of Privacy and Woods; One Step Up to the Sleeping Quarters With 3 Large Bedrooms, All With Double Closets; Hall Bath w/Ceramic Tile Floor & Walls; Large Famly Room w/Brand New Carpet; Sliders to Sun Room), Which Was Ownrs Most Favorite Room; Laundry and Powder Room Off Famly Rm; Door to Garage & 2nd Famly Room(unfinished); Beautiful Lot Allows You to Have Chickens, Some Farm Animals such as Goats; Lot Can Have a Pool and Tons of Room for a Big Garden; Wooded Lot Next Door, Can Be Purchased At an Exceptional Price To Keep as an Investment or to Enjoy the View; Superior Location - Close to Shopping, Train Station, 309, 202, 152, and 113; Well Pump is In Good Condition; Just Move In as Home Has Been Freshly Painted; Large Driveway Fits Over 10 Cars;
Location
State PA
County Bucks
Area Hilltown Twp (10115)
Zoning RR
Rooms
Other Rooms Living Room, Dining Room, Primary Bedroom, Bedroom 2, Kitchen, Family Room, Bedroom 1, Laundry, Other, Attic
Basement Full, Outside Entrance, Fully Finished
Interior
Interior Features Kitchen - Eat-In
Hot Water Propane
Heating Oil, Propane, Hot Water, Baseboard
Cooling Central A/C
Flooring Wood, Fully Carpeted, Tile/Brick
Fireplaces Number 1
Fireplaces Type Brick
Equipment Built-In Range, Oven - Self Cleaning, Dishwasher, Disposal, Built-In Microwave
Fireplace Y
Window Features Replacement
Appliance Built-In Range, Oven - Self Cleaning, Dishwasher, Disposal, Built-In Microwave
Heat Source Oil, Bottled Gas/Propane
Laundry Lower Floor
Exterior
Exterior Feature Porch(es)
Garage Oversized
Garage Spaces 4.0
Utilities Available Cable TV
Waterfront N
Water Access N
Roof Type Pitched,Shingle
Accessibility None
Porch Porch(es)
Attached Garage 1
Total Parking Spaces 4
Garage Y
Building
Lot Description Level, Front Yard, Rear Yard, SideYard(s)
Story Other
Sewer On Site Septic
Water Well
Architectural Style Ranch/Rambler, Split Level
Level or Stories Other
Additional Building Above Grade
New Construction N
Schools
High Schools Pennridge
School District Pennridge
Others
Senior Community No
Tax ID 15-032-033-001
Ownership Fee Simple
Acceptable Financing Conventional, VA, FHA 203(b)
Listing Terms Conventional, VA, FHA 203(b)
Financing Conventional,VA,FHA 203(b)
Read Less Info
Want to know what your home might be worth? Contact us for a FREE valuation!

Our team is ready to help you sell your home for the highest possible price ASAP

Bought with Zachary T Rank • Addicted to Real Estate

"My job is to find and attract mastery-based agents to the office, protect the culture, and make sure everyone is happy! "






