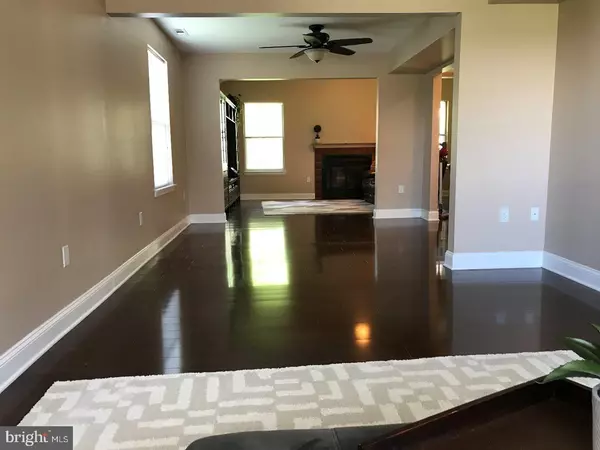$342,000
$344,900
0.8%For more information regarding the value of a property, please contact us for a free consultation.
3 Beds
2 Baths
1,596 SqFt
SOLD DATE : 06/16/2017
Key Details
Sold Price $342,000
Property Type Single Family Home
Sub Type Detached
Listing Status Sold
Purchase Type For Sale
Square Footage 1,596 sqft
Price per Sqft $214
Subdivision Sturbridge
MLS Listing ID 1002612987
Sold Date 06/16/17
Style Colonial
Bedrooms 3
Full Baths 1
Half Baths 1
HOA Y/N N
Abv Grd Liv Area 1,596
Originating Board TREND
Year Built 1981
Annual Tax Amount $6,971
Tax Year 2017
Lot Size 10,863 Sqft
Acres 0.25
Lot Dimensions 71' X 153'
Property Description
Located in an especially scenic area in the desirable Sturbridge community, this beautifully remodeled 3 bedroom 1 1/2 bath colonial welcomes you home. Step into the foyer and immediately enjoy the unique open floor plan that flows from living room to dining room and into the great room with vaulted ceiling and fireplace. The totally updated kitchen is a neutral gem with tons of storage, custom cabinets with silent close feature, granite counters, and new stainless steel appliances. Step out onto the large deck with built in seating and enjoy the lovely, fenced back yard. A charming powder room and a convenient laundry room complete the first level. The main bedroom on the second level has a walk-in closet, a vanity area, and an alcove - great for a computer desk. Two more bedrooms and a nicely renovated hall bath are also on the second level. The front porch is a perfect spot to relax and unwind while enjoying the lovely views of park-like grounds and a walking path. Some of the additional newer features include the roof, garage door, hot water heater, and 6 panel doors through out. Served by the blue ribbon winning Neshaminy school system, the excellent location is just minutes from the charming borough of Newtown, and is commutable to Philadelphia, Princeton and New York.
Location
State PA
County Bucks
Area Middletown Twp (10122)
Zoning RA3
Rooms
Other Rooms Living Room, Dining Room, Primary Bedroom, Bedroom 2, Kitchen, Family Room, Bedroom 1, Laundry, Attic
Interior
Interior Features Butlers Pantry, Ceiling Fan(s), Breakfast Area
Hot Water Electric
Heating Heat Pump - Electric BackUp, Forced Air
Cooling Central A/C
Flooring Fully Carpeted, Tile/Brick
Fireplaces Number 1
Equipment Oven - Self Cleaning, Dishwasher, Disposal, Energy Efficient Appliances
Fireplace Y
Appliance Oven - Self Cleaning, Dishwasher, Disposal, Energy Efficient Appliances
Laundry Main Floor
Exterior
Exterior Feature Deck(s), Porch(es)
Garage Inside Access
Garage Spaces 3.0
Fence Other
Utilities Available Cable TV
Waterfront N
Water Access N
Roof Type Pitched,Shingle
Accessibility None
Porch Deck(s), Porch(es)
Attached Garage 1
Total Parking Spaces 3
Garage Y
Building
Lot Description Front Yard, Rear Yard, SideYard(s)
Story 2
Foundation Slab
Sewer Public Sewer
Water Public
Architectural Style Colonial
Level or Stories 2
Additional Building Above Grade
Structure Type Cathedral Ceilings
New Construction N
Schools
High Schools Neshaminy
School District Neshaminy
Others
Senior Community No
Tax ID 22-072-032
Ownership Fee Simple
Acceptable Financing Conventional
Listing Terms Conventional
Financing Conventional
Read Less Info
Want to know what your home might be worth? Contact us for a FREE valuation!

Our team is ready to help you sell your home for the highest possible price ASAP

Bought with Joseph C. McCabe • RE/MAX Experts

"My job is to find and attract mastery-based agents to the office, protect the culture, and make sure everyone is happy! "






