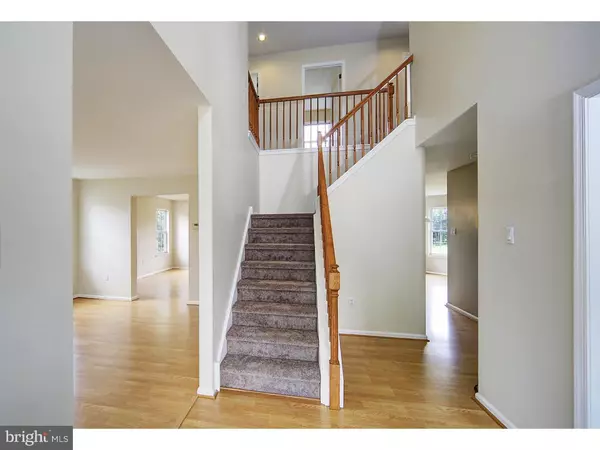$475,000
$489,900
3.0%For more information regarding the value of a property, please contact us for a free consultation.
4 Beds
4 Baths
3,386 SqFt
SOLD DATE : 11/20/2015
Key Details
Sold Price $475,000
Property Type Single Family Home
Sub Type Detached
Listing Status Sold
Purchase Type For Sale
Square Footage 3,386 sqft
Price per Sqft $140
Subdivision Idlewood
MLS Listing ID 1002574895
Sold Date 11/20/15
Style Colonial
Bedrooms 4
Full Baths 3
Half Baths 1
HOA Y/N N
Abv Grd Liv Area 3,386
Originating Board TREND
Year Built 1995
Annual Tax Amount $8,675
Tax Year 2015
Lot Size 10,000 Sqft
Acres 0.23
Lot Dimensions 80X125
Property Description
Wow, run! don't walk, to see this perfect Colonial in Idlewood. Original owners have downsized. It's turn-key and move-in ready for it's new owners. A 2-story foyer entrance, spacious and bright with palladium window and turned staircase. Abundant light with full view windows in the formal Living Rm. The Dining Rm will add that special touch for more formal gatherings. The chef of the family will love the remodeled kitchen w granite tops, convenient center island, brand new stainless steel appliances, including a 5 burner gas stove. The Breakfast Rm opens to the dramatic 2-story Family Room featuring gorgeous floors, a gas fireplace and a Second Staircase leading to the upper level landing with an overlook. The Office/Study has full view windows as well as new carpeting. A remodeled powder rm w/marble floor and a laundry room, including the Bosch washer & dryer(5yrs) conclude the main level. The upper level presents a fabulous Master Suite with a commanding cathedral ceiling, gorgeous laminate flooring, a sitting area, and walk-in closet boasting an organizing system. The Master Bath, just remodeled, will be your own spa with a soaking tub, separate tiled shower and double sink vanity. 3 additional large bedrooms, bright, w/ ample closets(2 w/organizers), a Hall Bath, also just updated, features double sink vanity, tub/shower, new tile & linen closet. A full finished basement, great for media room, game room and parties, plus another Full Bathroom with shower. New carpeting on both stairways, the landing & the study. The entire inside has been professionally and freshly painted, new windows on the front of house, and many others replaced; Ceiling fans in most rooms. The back yard and patio is very private, tree lined and fenced. Don't miss your chance for this great house in the award winning Neshaminy School District. Close to major corridor to NY and Phila. *Driveway is being resurfaced this week.
Location
State PA
County Bucks
Area Middletown Twp (10122)
Zoning R2
Rooms
Other Rooms Living Room, Dining Room, Primary Bedroom, Bedroom 2, Bedroom 3, Kitchen, Family Room, Bedroom 1, Laundry, Other, Attic
Basement Full, Fully Finished
Interior
Interior Features Primary Bath(s), Kitchen - Island, Butlers Pantry, Ceiling Fan(s), Dining Area
Hot Water Natural Gas
Heating Gas, Forced Air
Cooling Central A/C
Flooring Wood, Fully Carpeted
Fireplaces Number 1
Equipment Built-In Range, Oven - Self Cleaning, Dishwasher, Disposal, Built-In Microwave
Fireplace Y
Window Features Energy Efficient,Replacement
Appliance Built-In Range, Oven - Self Cleaning, Dishwasher, Disposal, Built-In Microwave
Heat Source Natural Gas
Laundry Main Floor
Exterior
Exterior Feature Patio(s), Porch(es)
Garage Inside Access, Garage Door Opener, Oversized
Garage Spaces 4.0
Fence Other
Utilities Available Cable TV
Waterfront N
Water Access N
Accessibility None
Porch Patio(s), Porch(es)
Attached Garage 2
Total Parking Spaces 4
Garage Y
Building
Lot Description Front Yard, Rear Yard, SideYard(s)
Story 2
Sewer Public Sewer
Water Public
Architectural Style Colonial
Level or Stories 2
Additional Building Above Grade
Structure Type Cathedral Ceilings,9'+ Ceilings
New Construction N
Schools
School District Neshaminy
Others
Tax ID 22-012-093
Ownership Fee Simple
Security Features Security System
Read Less Info
Want to know what your home might be worth? Contact us for a FREE valuation!

Our team is ready to help you sell your home for the highest possible price ASAP

Bought with Janet G Krauss • NextRE

"My job is to find and attract mastery-based agents to the office, protect the culture, and make sure everyone is happy! "






