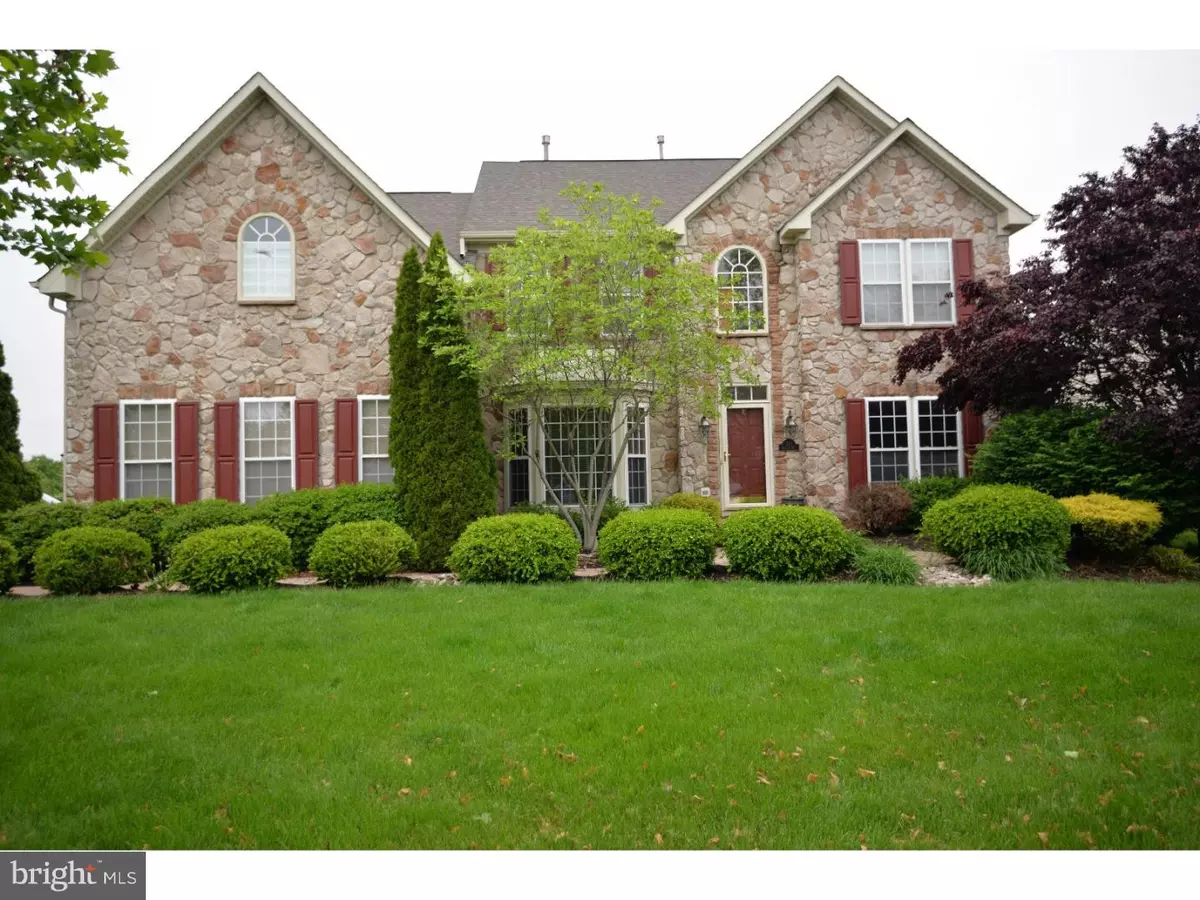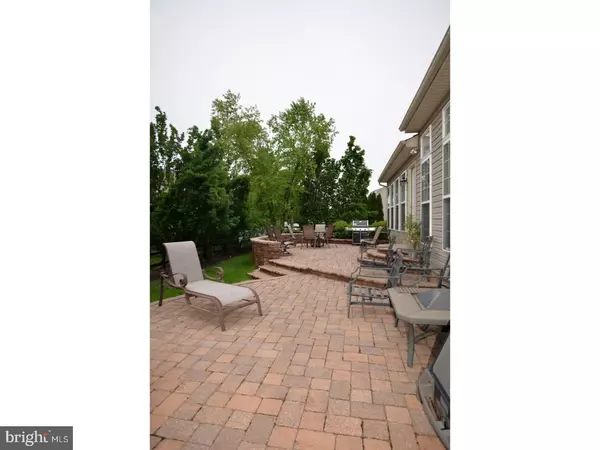$610,000
$619,900
1.6%For more information regarding the value of a property, please contact us for a free consultation.
4 Beds
3 Baths
3,578 SqFt
SOLD DATE : 08/23/2017
Key Details
Sold Price $610,000
Property Type Single Family Home
Sub Type Detached
Listing Status Sold
Purchase Type For Sale
Square Footage 3,578 sqft
Price per Sqft $170
Subdivision North Pointe
MLS Listing ID 1002620203
Sold Date 08/23/17
Style Colonial
Bedrooms 4
Full Baths 2
Half Baths 1
HOA Fees $26
HOA Y/N Y
Abv Grd Liv Area 3,578
Originating Board TREND
Year Built 2001
Annual Tax Amount $9,059
Tax Year 2017
Lot Size 0.283 Acres
Acres 0.28
Lot Dimensions 198X115
Property Description
Welcome home to this stunning, stone-fa ade "Waverly" Colonial with a side entry garage located in the sought after community of North Pointe and the highly acclaimed New Hope/Solebury School district.! The brick-paver porch, pathways and backyard patio surround this beautiful home amid professional landscaping that frame the home beautifully. You'll quickly see that this home is full of upgrades, such as newly refinished hardwood oak floors, crown molding and wainscoting, and a gourmet chef's kitchen. The 2-story foyer entry leads to a formal living room that is full of light and flows into the formal dining room, making entertaining a breeze. The stunning kitchen features stainless steel appliances including a GE refrigerator, a Bosch 5-burner range with downdraft ventilation, dishwasher, dual built-in wall ovens and built-in microwave. The center island is a great cook and prep area and includes seating and storage. The granite countertops, travertine backsplash with glass-tile accent and 42" maple cabinets are just a few upgrades that make this kitchen outstanding. Adjacent to the kitchen is a large breakfast room with oversized windows and a French door that leads to the back patio. Across from the kitchen area is a large family room that features a beautiful, marble-tile gas fireplace, vaulted 2-story ceiling, floor-to-ceiling windows facing the back yard and a back staircase to the second floor. A powder room and mud room with laundry, utility sink and coat closet complete the first story. Atop the dramatic, turned staircase you'll find the Master Suite that includes a sitting room, his-and-hers walk-in closets and a luxurious bathroom. In the Master bathroom, you'll find dual sinks and vanities, a garden tub with porcelain tile, a glass shower enclosure and water closet. Three additional nicely appointed bedrooms feature newer carpeting, walk-in closets and large windows. A full bath with tub, shower, a double vanity and a linen closet complete the second story of the home. There is plenty of extra storage in the full-size basement and attached 2-car garage. Relax or entertain on the expansive patio in the back yard with mature trees and manicured shrubs. Other amenities include a lawn irrigation system, water softener and much more. Sellers offering buyers a 2-10 1-year home warranty! A stone's throw from historic New Hope and commutable to New Jersey, New York and Philadelphia! Turn key so move right in!
Location
State PA
County Bucks
Area Solebury Twp (10141)
Zoning RDD
Rooms
Other Rooms Living Room, Dining Room, Primary Bedroom, Bedroom 2, Bedroom 3, Kitchen, Family Room, Bedroom 1, Other, Attic
Basement Full, Unfinished
Interior
Interior Features Primary Bath(s), Kitchen - Island, Butlers Pantry, Ceiling Fan(s), Water Treat System, Stall Shower, Dining Area
Hot Water Natural Gas
Heating Gas, Heat Pump - Gas BackUp, Forced Air
Cooling Central A/C
Flooring Wood, Fully Carpeted, Vinyl, Tile/Brick
Fireplaces Number 1
Fireplaces Type Marble, Gas/Propane
Equipment Built-In Range, Oven - Wall, Oven - Double, Dishwasher, Disposal, Built-In Microwave
Fireplace Y
Appliance Built-In Range, Oven - Wall, Oven - Double, Dishwasher, Disposal, Built-In Microwave
Heat Source Natural Gas
Laundry Main Floor
Exterior
Exterior Feature Patio(s), Porch(es)
Garage Inside Access, Garage Door Opener
Garage Spaces 5.0
Utilities Available Cable TV
Amenities Available Tot Lots/Playground
Waterfront N
Water Access N
Roof Type Pitched,Shingle
Accessibility None
Porch Patio(s), Porch(es)
Attached Garage 2
Total Parking Spaces 5
Garage Y
Building
Lot Description Irregular, Open, Trees/Wooded, Front Yard, Rear Yard, SideYard(s)
Story 2
Foundation Concrete Perimeter
Sewer Public Sewer
Water Public
Architectural Style Colonial
Level or Stories 2
Additional Building Above Grade
Structure Type Cathedral Ceilings,9'+ Ceilings,High
New Construction N
Schools
Middle Schools New Hope-Solebury
High Schools New Hope-Solebury
School District New Hope-Solebury
Others
HOA Fee Include Common Area Maintenance,Trash
Senior Community No
Tax ID 41-027-299
Ownership Fee Simple
Acceptable Financing Conventional
Listing Terms Conventional
Financing Conventional
Read Less Info
Want to know what your home might be worth? Contact us for a FREE valuation!

Our team is ready to help you sell your home for the highest possible price ASAP

Bought with Monica Sutherland • Century 21 Advantage Gold-Yardley

"My job is to find and attract mastery-based agents to the office, protect the culture, and make sure everyone is happy! "






