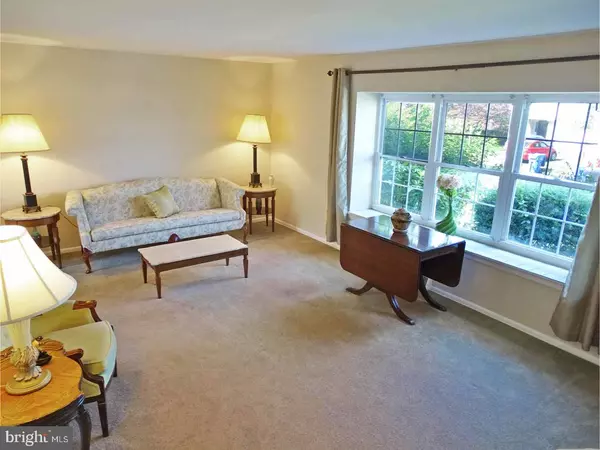$272,900
$269,900
1.1%For more information regarding the value of a property, please contact us for a free consultation.
4 Beds
3 Baths
1,458 SqFt
SOLD DATE : 11/29/2017
Key Details
Sold Price $272,900
Property Type Single Family Home
Sub Type Detached
Listing Status Sold
Purchase Type For Sale
Square Footage 1,458 sqft
Price per Sqft $187
Subdivision Brookwood Ests
MLS Listing ID 1000456327
Sold Date 11/29/17
Style Traditional,Split Level
Bedrooms 4
Full Baths 2
Half Baths 1
HOA Y/N N
Abv Grd Liv Area 1,458
Originating Board TREND
Year Built 1967
Annual Tax Amount $5,548
Tax Year 2017
Lot Size 6,958 Sqft
Acres 0.16
Lot Dimensions 71X98
Property Description
If you missed it last time...seize this opportunity!!! Every now and then a deal comes along that you can't refuse. This home is priced to impress.Sought after location adds to the appeal of this well cared for four-bedroom split level in Brookwood Estates. Photogenic from the curb and graced by stone front, beveled glass front door, freshly painted exterior and new garage door in 2016. Home boasts of open foyer entry, gracious living room, formal dining room and tastefully designed updated kitchen with abundance of wood cabinetry. Family room is spacious and has a brand-new powder room redone in 2016.The main bathroom is remodeled and beautiful. Home has Gas cooking. New gas heater will be installed on Tuesday. The Walk Out basement is partially finished with new electrical service. Backyard is truly made for relaxing, highlighted by covered patio, and fully fenced yard offering a delightful retreat from today's busy lifestyle. This residence is in a wonderful neighborhood offering great convenience to shopping and major highways. Its been freshly painted in soft neutral tones to match any decor. End your search here chances are you won't find another that compares with the amenities, value or condition of this fine home.
Location
State PA
County Bucks
Area Bensalem Twp (10102)
Zoning R2
Rooms
Other Rooms Living Room, Dining Room, Primary Bedroom, Bedroom 2, Bedroom 3, Kitchen, Family Room, Foyer, Bedroom 1, Laundry, Other, Attic
Basement Full, Outside Entrance
Interior
Interior Features Primary Bath(s), Butlers Pantry, Ceiling Fan(s), Stall Shower, Kitchen - Eat-In
Hot Water Natural Gas
Heating Forced Air
Cooling Central A/C
Equipment Dishwasher, Disposal
Fireplace N
Window Features Bay/Bow,Replacement
Appliance Dishwasher, Disposal
Heat Source Natural Gas
Laundry Basement
Exterior
Exterior Feature Patio(s), Porch(es)
Garage Spaces 3.0
Waterfront N
Water Access N
Roof Type Shingle
Accessibility None
Porch Patio(s), Porch(es)
Parking Type Attached Garage
Attached Garage 1
Total Parking Spaces 3
Garage Y
Building
Story Other
Sewer Public Sewer
Water Public
Architectural Style Traditional, Split Level
Level or Stories Other
Additional Building Above Grade
New Construction N
Schools
High Schools Bensalem Township
School District Bensalem Township
Others
Senior Community No
Tax ID 02-043-227
Ownership Fee Simple
Read Less Info
Want to know what your home might be worth? Contact us for a FREE valuation!

Our team is ready to help you sell your home for the highest possible price ASAP

Bought with Kimberly Rock • Keller Williams Real Estate-Langhorne

"My job is to find and attract mastery-based agents to the office, protect the culture, and make sure everyone is happy! "






