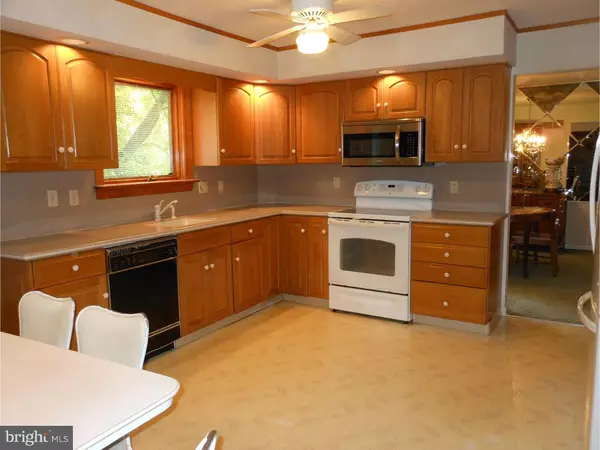$375,000
$390,000
3.8%For more information regarding the value of a property, please contact us for a free consultation.
4 Beds
3 Baths
2,149 SqFt
SOLD DATE : 08/28/2017
Key Details
Sold Price $375,000
Property Type Single Family Home
Sub Type Detached
Listing Status Sold
Purchase Type For Sale
Square Footage 2,149 sqft
Price per Sqft $174
Subdivision Green Acres
MLS Listing ID 1003478455
Sold Date 08/28/17
Style Colonial
Bedrooms 4
Full Baths 2
Half Baths 1
HOA Y/N N
Abv Grd Liv Area 2,149
Originating Board TREND
Year Built 1971
Annual Tax Amount $5,110
Tax Year 2017
Lot Size 0.461 Acres
Acres 0.46
Lot Dimensions 112
Property Description
Searching for the well maintained 4 Bedroom 2 Bath Colonial Home in desirable Wissahickon School District? Look no further! Mrs. Clean lives here! This home has been lovingly maintained by it's original owner. Center Hall foyer entrance opens to a large living room with picture window. Entertain and enjoy this sunlit room. Adjoining formal Dining Room is great for holidays and dinner parties. Steps away from the spacious eat in kitchen that was updated with New Cabinets, countertops, new appliances , garbage disposal and floors. Don't miss out on the fun, the kitchen overlooks the oversized family room with soaring ceilings and wood burning fireplace. Walk out to the patio and beautiful rear yard with built in pool. First floor powder room and interior access to 2 car garage with workbench and storage loft are an added bonus! Upstairs you will find 4 nice sized bedrooms, Master and Hall Baths and floored attic. Lower level basement area with laundry room, storage and offers lots of potential to renovate to your liking. This home is situated on a beautiful lot set back off the street and has ample driveway parking for several cars. Windows have been replaced with Pella windows. Great location with access to 476 & Turnpike. Not to late to move in before School starts.
Location
State PA
County Montgomery
Area Whitpain Twp (10666)
Zoning R2
Rooms
Other Rooms Living Room, Dining Room, Primary Bedroom, Bedroom 2, Bedroom 3, Kitchen, Family Room, Bedroom 1, Other, Attic
Basement Full
Interior
Interior Features Butlers Pantry, Kitchen - Eat-In
Hot Water Natural Gas
Heating Gas, Forced Air
Cooling Central A/C
Flooring Wood, Fully Carpeted
Fireplaces Number 1
Fireplaces Type Brick
Equipment Disposal
Fireplace Y
Appliance Disposal
Heat Source Natural Gas
Laundry Lower Floor
Exterior
Exterior Feature Patio(s)
Garage Spaces 5.0
Pool In Ground
Waterfront N
Water Access N
Roof Type Pitched
Accessibility None
Porch Patio(s)
Attached Garage 2
Total Parking Spaces 5
Garage Y
Building
Story 2
Sewer Public Sewer
Water Public
Architectural Style Colonial
Level or Stories 2
Additional Building Above Grade
New Construction N
Schools
Middle Schools Wissahickon
High Schools Wissahickon Senior
School District Wissahickon
Others
Senior Community No
Tax ID 66-00-00745-008
Ownership Fee Simple
Acceptable Financing Conventional, VA, FHA 203(b)
Listing Terms Conventional, VA, FHA 203(b)
Financing Conventional,VA,FHA 203(b)
Special Listing Condition Short Sale
Read Less Info
Want to know what your home might be worth? Contact us for a FREE valuation!

Our team is ready to help you sell your home for the highest possible price ASAP

Bought with Dina D Rovner • Keller Williams Real Estate-Horsham

"My job is to find and attract mastery-based agents to the office, protect the culture, and make sure everyone is happy! "






