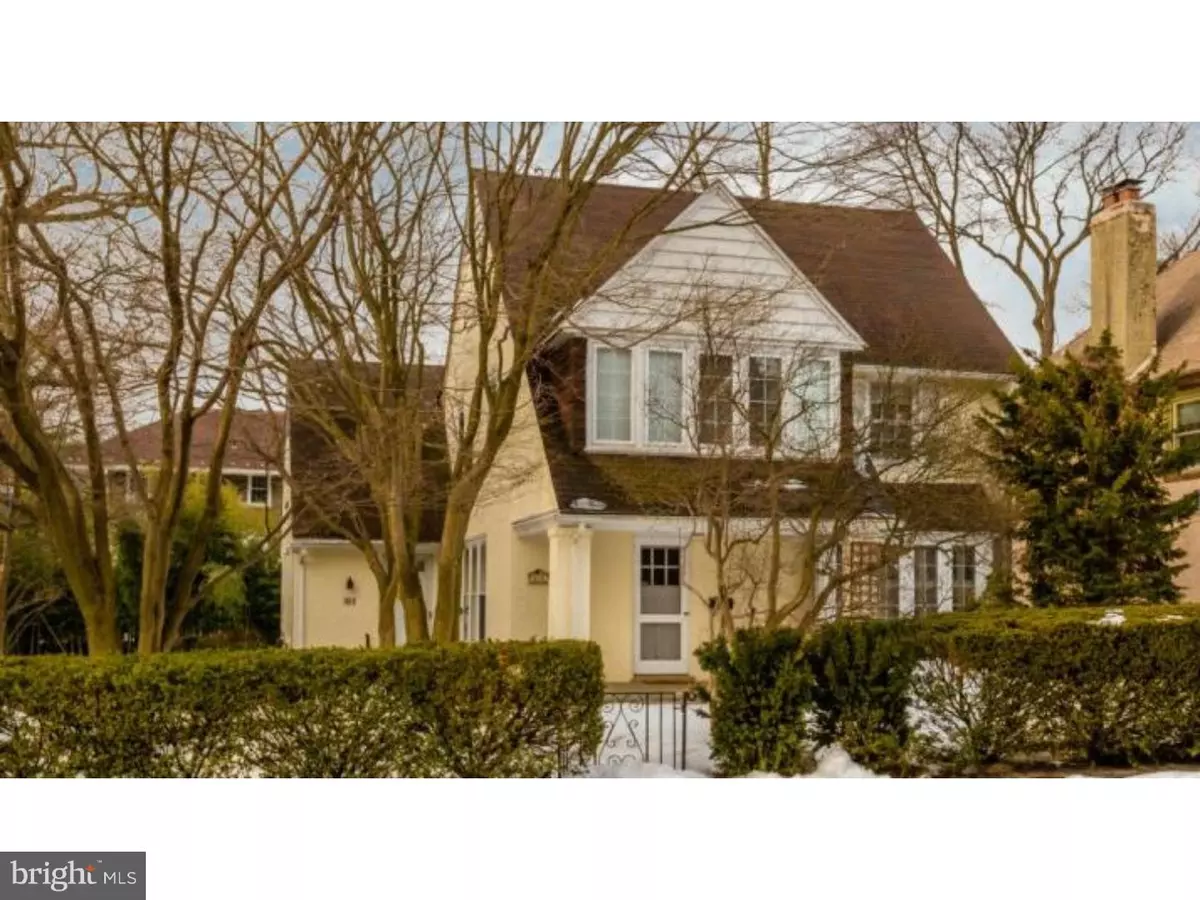$585,000
$599,000
2.3%For more information regarding the value of a property, please contact us for a free consultation.
5 Beds
4 Baths
3,039 SqFt
SOLD DATE : 09/21/2015
Key Details
Sold Price $585,000
Property Type Single Family Home
Sub Type Detached
Listing Status Sold
Purchase Type For Sale
Square Footage 3,039 sqft
Price per Sqft $192
Subdivision None Available
MLS Listing ID 1003468525
Sold Date 09/21/15
Style Colonial
Bedrooms 5
Full Baths 3
Half Baths 1
HOA Y/N N
Abv Grd Liv Area 3,039
Originating Board TREND
Year Built 1915
Annual Tax Amount $8,962
Tax Year 2015
Lot Size 9,697 Sqft
Acres 0.22
Lot Dimensions 80
Property Description
This very special 5 Bedroom, 3 and one-half Bath Colonial-style home invites comfortable family living on 3 cheerful, beautiful stories. Enjoy casual gatherings or formal entertaining in the lovely Living Room with a fireplace, built-in bookshelves and huge windows that brighten the ambiance. The corner Dining Room with large windows is a great settling for the meals you'll love preparing in the renovated Kitchen with granite counters, generous cabinetry, under-cabinet lighting, tile flooring and a butler's pantry with sink. Completing the main level is a Great Room for watching favorite shows and movies together, plus a convenient powder room. The Master Suite with a dressing area, full Bath and built-ins sits quietly on the 2nd floor, where you 'll also find 2 additional rooms, a sun porch, full bath, and full-size laundry room with a sink and storage cabinets. Perched on the 3rd floor, ideal as an au pair suite, are 2 additional bedrooms and a bathroom. Elegant refinished hardwood floors flow throughout most rooms of the home and a full basement provides ample room for storage. The large rear deck with bench seating and private fenced-in landscaped backyard offer a wonderful setting for relaxing or recreating outdoors. The desirable central location in the historic district of Haverford affords you easy winning Lower Merion School District. Brand new roof being installed!
Location
State PA
County Montgomery
Area Lower Merion Twp (10640)
Zoning R6
Rooms
Other Rooms Living Room, Dining Room, Primary Bedroom, Bedroom 2, Bedroom 3, Kitchen, Family Room, Bedroom 1, Other
Basement Full, Unfinished
Interior
Interior Features Primary Bath(s), Skylight(s), Ceiling Fan(s)
Hot Water Natural Gas
Heating Gas
Cooling Central A/C
Flooring Wood
Fireplaces Number 1
Fireplaces Type Brick
Equipment Built-In Range, Dishwasher, Disposal
Fireplace Y
Appliance Built-In Range, Dishwasher, Disposal
Heat Source Natural Gas
Laundry Main Floor
Exterior
Exterior Feature Deck(s)
Garage Spaces 3.0
Waterfront N
Water Access N
Accessibility None
Porch Deck(s)
Parking Type On Street, Driveway
Total Parking Spaces 3
Garage N
Building
Story 2
Sewer Public Sewer
Water Public
Architectural Style Colonial
Level or Stories 2
Additional Building Above Grade
New Construction N
Schools
School District Lower Merion
Others
Tax ID 40-00-05412-002
Ownership Fee Simple
Read Less Info
Want to know what your home might be worth? Contact us for a FREE valuation!

Our team is ready to help you sell your home for the highest possible price ASAP

Bought with Paul S Lipowicz • Keller Williams Philadelphia

"My job is to find and attract mastery-based agents to the office, protect the culture, and make sure everyone is happy! "






