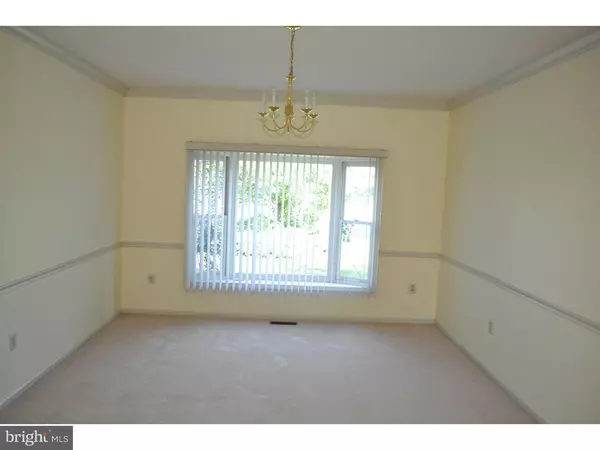$515,000
$549,900
6.3%For more information regarding the value of a property, please contact us for a free consultation.
4 Beds
4 Baths
3,832 SqFt
SOLD DATE : 04/01/2016
Key Details
Sold Price $515,000
Property Type Single Family Home
Sub Type Detached
Listing Status Sold
Purchase Type For Sale
Square Footage 3,832 sqft
Price per Sqft $134
Subdivision Dublin Estates
MLS Listing ID 1003466517
Sold Date 04/01/16
Style Colonial
Bedrooms 4
Full Baths 3
Half Baths 1
HOA Y/N N
Abv Grd Liv Area 3,832
Originating Board TREND
Year Built 1995
Annual Tax Amount $15,777
Tax Year 2016
Lot Size 0.599 Acres
Acres 0.6
Lot Dimensions 123
Property Description
A Home With Room to Play! If you have an active family, drive out to see this bright, cheery and spacious brick colonial residence with over 3800 square feet of living space and located in the popular Dublin Estates Community. This home is set on a 3/4 acre lot in a wonderful family neighborhood and just steps away from Mondock Park a wonderful place to meet and greet and take a one mile run or walk or enjoy wonderful playground and picnic area. View the extensive landscaping as you walk the front path. Welcome your friends into the 2 story foyer with a large palladium window from which you can view the spacious living room and library each with a large bay window.New carpeting was just installed. There is a large dining room with bay window and a wonderful island kitchen with wood cabinets, microwave, gas cooktop and oven,a high velocity range hood, double door pantry and a separate breakfast room which views the covered ceramic patio and the private backyard. The 2 story family room with wood like floors, wet bar, a fireplace, back staircase and a door out to the patio, is a great place to entertain friends. The first floor laundry room and powder completes the first floor. There is also a 3 car garage. On the second floor there is a huge master bedroom suite with a private sitting room with tons of closets and a large master bath with steeping tub, shower, and large double bowl sink vanity. The second bedroom has a private bath and the third and fourth bedroom share a bath. The large full basement with high ceilings is perfect for future finishing and has great storage area.
Location
State PA
County Montgomery
Area Upper Dublin Twp (10654)
Zoning A
Rooms
Other Rooms Living Room, Dining Room, Primary Bedroom, Bedroom 2, Bedroom 3, Kitchen, Family Room, Bedroom 1, Other, Attic
Basement Full, Unfinished
Interior
Interior Features Primary Bath(s), Butlers Pantry, Skylight(s), Ceiling Fan(s), Dining Area
Hot Water Natural Gas
Heating Gas, Forced Air
Cooling Central A/C
Flooring Wood, Fully Carpeted, Vinyl
Fireplaces Number 1
Fireplace Y
Heat Source Natural Gas
Laundry Main Floor
Exterior
Exterior Feature Patio(s), Porch(es)
Garage Garage Door Opener, Oversized
Garage Spaces 6.0
Utilities Available Cable TV
Waterfront N
Water Access N
Roof Type Shingle
Accessibility None
Porch Patio(s), Porch(es)
Total Parking Spaces 6
Garage N
Building
Lot Description Front Yard, Rear Yard, SideYard(s)
Story 2
Foundation Concrete Perimeter
Sewer Public Sewer
Water Public
Architectural Style Colonial
Level or Stories 2
Additional Building Above Grade
Structure Type Cathedral Ceilings,9'+ Ceilings
New Construction N
Schools
School District Upper Dublin
Others
Tax ID 54-00-01024-209
Ownership Fee Simple
Read Less Info
Want to know what your home might be worth? Contact us for a FREE valuation!

Our team is ready to help you sell your home for the highest possible price ASAP

Bought with Rhonda Rosenthal • BHHS Fox & Roach-Blue Bell

"My job is to find and attract mastery-based agents to the office, protect the culture, and make sure everyone is happy! "






