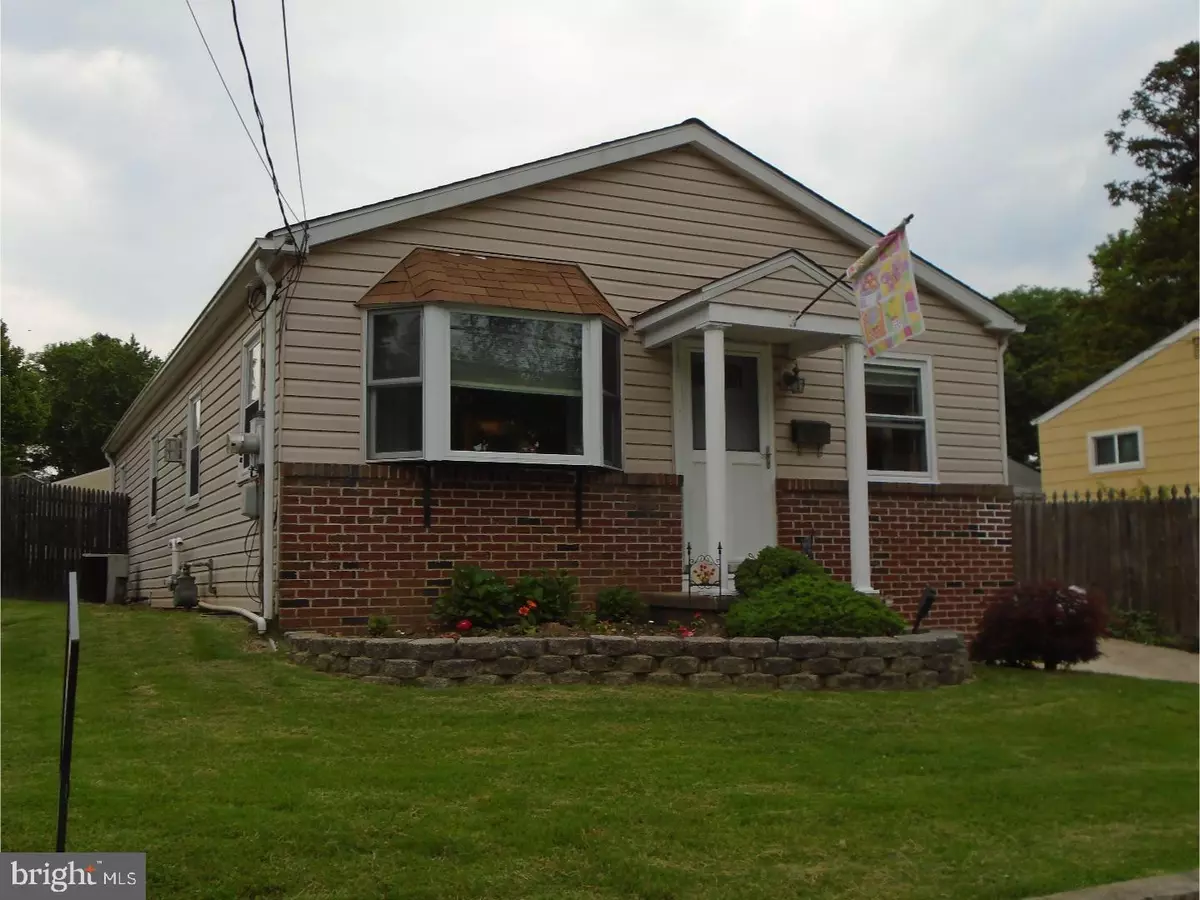$234,900
$234,900
For more information regarding the value of a property, please contact us for a free consultation.
3 Beds
2 Baths
1,349 SqFt
SOLD DATE : 08/25/2017
Key Details
Sold Price $234,900
Property Type Single Family Home
Sub Type Detached
Listing Status Sold
Purchase Type For Sale
Square Footage 1,349 sqft
Price per Sqft $174
Subdivision Ardsley
MLS Listing ID 1003165357
Sold Date 08/25/17
Style Ranch/Rambler
Bedrooms 3
Full Baths 1
Half Baths 1
HOA Y/N N
Abv Grd Liv Area 1,349
Originating Board TREND
Year Built 1974
Annual Tax Amount $4,079
Tax Year 2017
Lot Size 4,800 Sqft
Acres 0.11
Lot Dimensions 40
Property Description
Beautiful single home in Glenside/Abington in the Ardsley Area!!!!! Located in one of the most desirable school districts in Montgomery county. This home is a few short steps from Ardsley park/playground and the Ardsley Wildlife Sanctuary. This home has great curb appeal and a place to exercise your green thumb in the front and rear yard. When you enter you are greeted by a ton of natural sunlight and a large living room with a beautiful tiled gas stove for those chilly winter nights, open dining room that is also open to the kitchen which boast a brand new dishwasher and a huge double door pantry for all your storage or baking needs. The long spacious hallway leads you to an updated bathroom and 3 nicely sized bedrooms with ample closet space and neutral carpet. The long driveway can hold multiple cars and leads to a large backyard, large storage shed that matches the home, and a brick patio so you can host those summer bar-b-que's. The home has been freshly painted throughout with neutral colors to match any decor, newer heating system installed in 2013 and updated 200 amp electrical system, and full unfinished basement with laundry area and plenty of storage. Ask about our first time Buyer programs!!!! This home is not to be missed so add it to the top of your list!!!!!!
Location
State PA
County Montgomery
Area Abington Twp (10630)
Zoning H
Rooms
Other Rooms Living Room, Dining Room, Primary Bedroom, Bedroom 2, Kitchen, Family Room, Bedroom 1
Basement Full
Interior
Hot Water Natural Gas
Heating Gas
Cooling Central A/C
Fireplace N
Heat Source Natural Gas
Laundry Basement
Exterior
Utilities Available Cable TV
Waterfront N
Water Access N
Accessibility None
Garage N
Building
Story 1
Sewer Public Sewer
Water Public
Architectural Style Ranch/Rambler
Level or Stories 1
Additional Building Above Grade
New Construction N
Schools
Elementary Schools Roslyn
Middle Schools Abington Junior
High Schools Abington Senior
School District Abington
Others
Senior Community No
Tax ID 30-00-40844-004
Ownership Fee Simple
Read Less Info
Want to know what your home might be worth? Contact us for a FREE valuation!

Our team is ready to help you sell your home for the highest possible price ASAP

Bought with Anna Green • RE LINC Real Estate Group

"My job is to find and attract mastery-based agents to the office, protect the culture, and make sure everyone is happy! "






