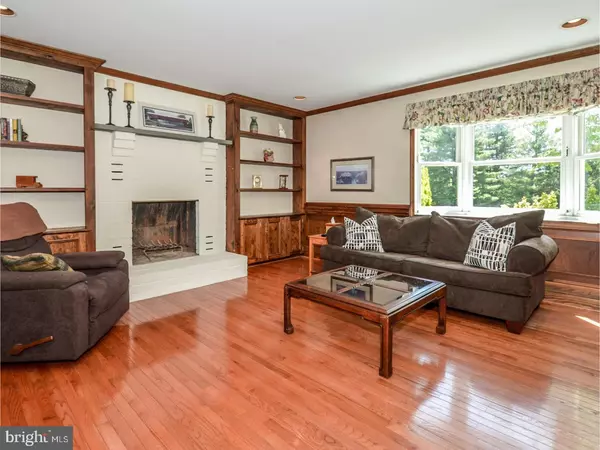$650,000
$650,000
For more information regarding the value of a property, please contact us for a free consultation.
4 Beds
4 Baths
3,701 SqFt
SOLD DATE : 08/09/2017
Key Details
Sold Price $650,000
Property Type Single Family Home
Sub Type Detached
Listing Status Sold
Purchase Type For Sale
Square Footage 3,701 sqft
Price per Sqft $175
Subdivision Valentine Ests
MLS Listing ID 1003167699
Sold Date 08/09/17
Style Colonial
Bedrooms 4
Full Baths 3
Half Baths 1
HOA Y/N N
Abv Grd Liv Area 3,701
Originating Board TREND
Year Built 1981
Annual Tax Amount $10,466
Tax Year 2017
Lot Size 2.630 Acres
Acres 2.63
Lot Dimensions 419
Property Description
Move right into this spacious colonial in Ambler! Set on 2.6 secluded acres surrounded by mature trees, this immaculate, brick-accented home provides over 3,500 sq. ft. of living space and an outdoor setting that's perfect for entertaining. Drive up the winding driveway to a brick pathway leading to welcoming double front doors with sidelights. Step into the 2-story foyer and discover a curved oak staircase and 2nd story window filling the space with light. To the right of the foyer, you'll find a formal dining room, highlighted by a bay window, wainscoting and decorative moulding. To the left of the foyer is a formal living room with a wood-burning fireplace, chair rail, crown moulding, and French doors leading to the first of two family rooms. Gorgeous oak hardwood floors dominate the first floor of this home and continue from the living room into the light-filled family room, where you'll also find rich wood wainscoting and built-ins around the white brick fireplace. Moving from the family room, you'll discover a light-filled kitchen boasting an island, office nook, and a breakfast area with a bay window. Storage abounds in this kitchen with plenty of clean white cabinetry, granite countertops, a dishwasher and built-in microwave. An exterior door gives you access to the back patio, where a brand-new awning (coming soon) provides shade when entertaining quests. Beyond the kitchen, you'll discover the second family room of this home, highlighted by vaulted ceilings and multiple windows. The large glass slider door not only provides plenty of light, but also provides access to a brick patio and the pool. Rounding out the first floor is a full bath, powder room and laundry room. Upstairs you'll find a large master suite with a sitting area and closet separated by glass French doors; a full master bath with a dressing area and walk-in closet. There are three additional bedrooms and a hallway full bath on this level. Outside you'll discover a gorgeous pool and plenty of backyard space for all your entertaining needs. There is a 3-car garage and the driveway provides ample parking for multiple cars. All of this in the Wissahickon school district and close to retail and restaurants in the Blue Bell and Ambler areas!
Location
State PA
County Montgomery
Area Whitpain Twp (10666)
Zoning R5
Rooms
Other Rooms Living Room, Dining Room, Primary Bedroom, Bedroom 2, Bedroom 3, Kitchen, Family Room, Bedroom 1, Other
Basement Full, Unfinished
Interior
Interior Features Primary Bath(s), Kitchen - Island, Butlers Pantry, Ceiling Fan(s), Stain/Lead Glass, Stall Shower, Kitchen - Eat-In
Hot Water Electric
Heating Electric, Forced Air
Cooling Central A/C
Flooring Wood, Fully Carpeted, Tile/Brick
Fireplaces Number 2
Fireplaces Type Brick
Equipment Oven - Self Cleaning, Dishwasher, Disposal, Energy Efficient Appliances, Built-In Microwave
Fireplace Y
Window Features Bay/Bow
Appliance Oven - Self Cleaning, Dishwasher, Disposal, Energy Efficient Appliances, Built-In Microwave
Heat Source Electric
Laundry Main Floor
Exterior
Exterior Feature Patio(s)
Garage Inside Access, Garage Door Opener
Garage Spaces 6.0
Fence Other
Pool In Ground
Waterfront N
Water Access N
Roof Type Pitched,Shingle
Accessibility None
Porch Patio(s)
Attached Garage 3
Total Parking Spaces 6
Garage Y
Building
Lot Description Level, Front Yard, Rear Yard, SideYard(s)
Story 2
Sewer On Site Septic
Water Public
Architectural Style Colonial
Level or Stories 2
Additional Building Above Grade
Structure Type Cathedral Ceilings,9'+ Ceilings,High
New Construction N
Schools
School District Wissahickon
Others
Senior Community No
Tax ID 66-00-03290-028
Ownership Fee Simple
Security Features Security System
Acceptable Financing Conventional, VA, FHA 203(b)
Listing Terms Conventional, VA, FHA 203(b)
Financing Conventional,VA,FHA 203(b)
Read Less Info
Want to know what your home might be worth? Contact us for a FREE valuation!

Our team is ready to help you sell your home for the highest possible price ASAP

Bought with Tina P House • Coldwell Banker Hearthside

"My job is to find and attract mastery-based agents to the office, protect the culture, and make sure everyone is happy! "






