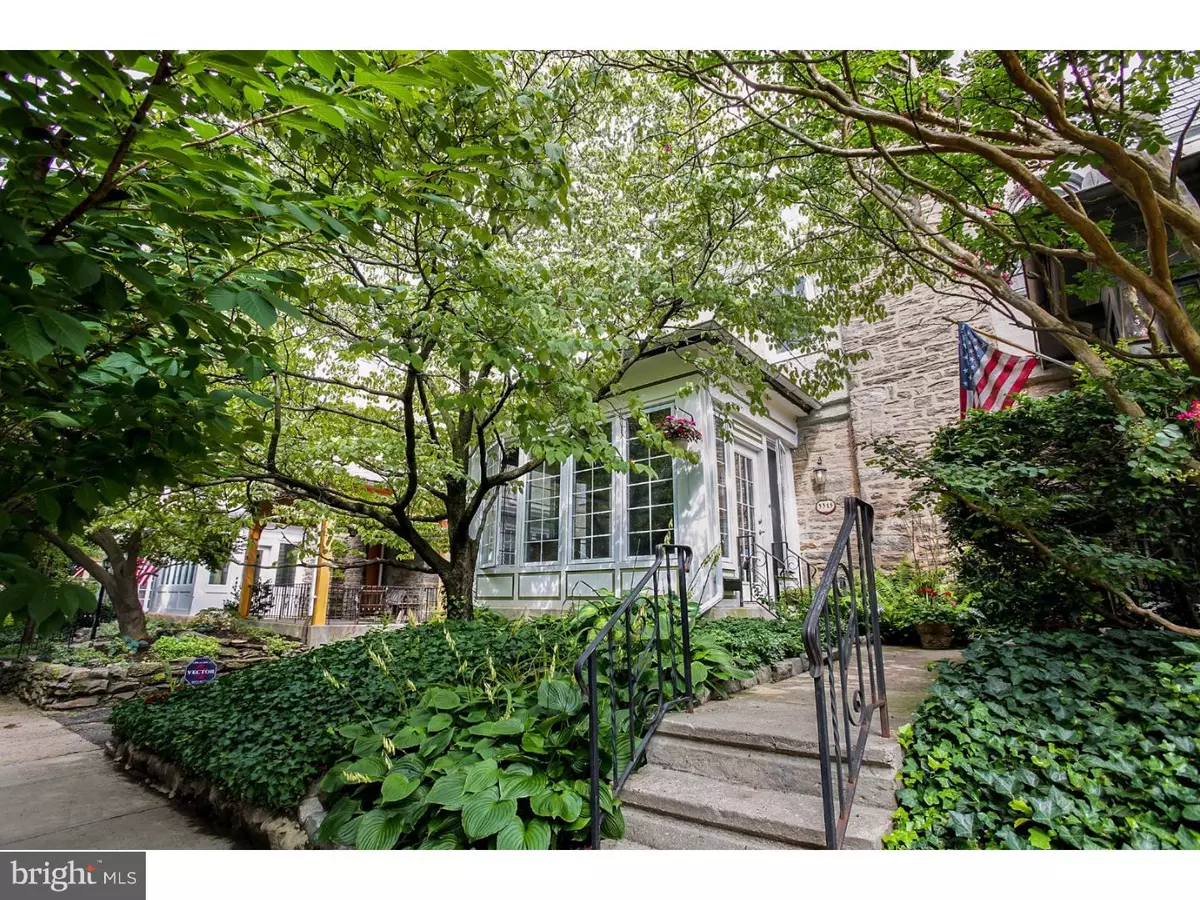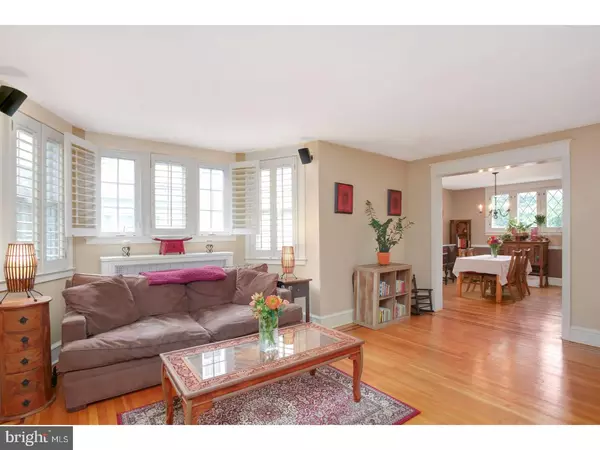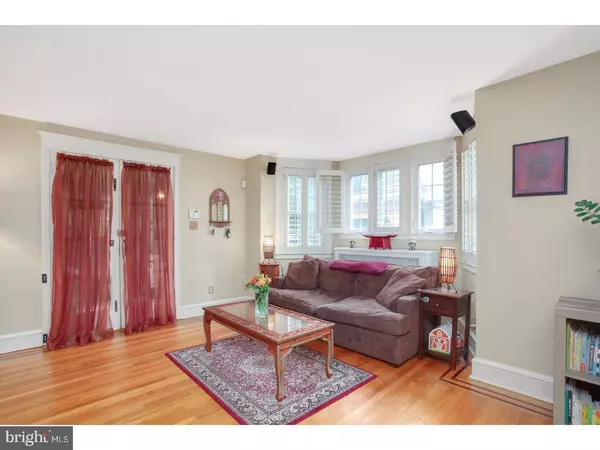$320,000
$319,900
For more information regarding the value of a property, please contact us for a free consultation.
3 Beds
2 Baths
1,100 SqFt
SOLD DATE : 08/25/2017
Key Details
Sold Price $320,000
Property Type Single Family Home
Sub Type Twin/Semi-Detached
Listing Status Sold
Purchase Type For Sale
Square Footage 1,100 sqft
Price per Sqft $290
Subdivision East Falls
MLS Listing ID 1003257295
Sold Date 08/25/17
Style Traditional,Tudor
Bedrooms 3
Full Baths 1
Half Baths 1
HOA Y/N N
Abv Grd Liv Area 1,100
Originating Board TREND
Year Built 1929
Annual Tax Amount $3,098
Tax Year 2017
Lot Size 2,294 Sqft
Acres 0.05
Lot Dimensions 26X87
Property Description
Sunny two-story, stone twin home full of character and charming details and surrounded by greenery in the desirable East Falls neighborhood! Classic touches include original oak hardwood floors throughout with the open layout dining room and living room showcasing maple inlaid flooring. Bay windows provide an abundance of sunlight in the living room, which also has a lovely stone wood-burning fireplace and French doors to the enclosed four season sunroom with heater. The dining room features built-in shelving and leaded windows. Glass paned door from dining room leads to kitchen with newly tiled floors, maple cabinets and pantry. The second floor features three bedrooms, all sharing a newer tiled bathroom with pedestal sink. Roomy master bedroom offers an expanded closet. Finished spacious basement features a wall of closets for storage (including a cedar lined closet), a half bath and separate laundry area. A fenced brick patio bordered by perennial flower beds, shrubs, and trees provides a wonderful place for entertaining and relaxing! Stay cool this summer with the newly installed three zone ductless air conditioning. Convenient parking in your own detached garage. A quick and easy commute to Center City and very close to public transportation/train stations, parks, Kelly Drive, trails, shopping options and highways!
Location
State PA
County Philadelphia
Area 19129 (19129)
Zoning RSA2
Rooms
Other Rooms Living Room, Dining Room, Primary Bedroom, Bedroom 2, Kitchen, Bedroom 1, Laundry, Other, Attic
Basement Full, Fully Finished
Interior
Interior Features Butlers Pantry, Ceiling Fan(s), Stain/Lead Glass
Hot Water Natural Gas
Heating Gas, Hot Water
Cooling Wall Unit, Energy Star Cooling System
Flooring Wood, Tile/Brick
Fireplaces Number 1
Fireplaces Type Stone
Equipment Built-In Range, Oven - Self Cleaning, Dishwasher, Disposal, Built-In Microwave
Fireplace Y
Appliance Built-In Range, Oven - Self Cleaning, Dishwasher, Disposal, Built-In Microwave
Heat Source Natural Gas
Laundry Basement
Exterior
Exterior Feature Patio(s)
Garage Spaces 2.0
Fence Other
Waterfront N
Water Access N
Accessibility None
Porch Patio(s)
Total Parking Spaces 2
Garage Y
Building
Story 2
Foundation Stone
Sewer Public Sewer
Water Public
Architectural Style Traditional, Tudor
Level or Stories 2
Additional Building Above Grade
New Construction N
Schools
School District The School District Of Philadelphia
Others
Senior Community No
Tax ID 383020200
Ownership Fee Simple
Acceptable Financing Conventional, VA, FHA 203(b)
Listing Terms Conventional, VA, FHA 203(b)
Financing Conventional,VA,FHA 203(b)
Read Less Info
Want to know what your home might be worth? Contact us for a FREE valuation!

Our team is ready to help you sell your home for the highest possible price ASAP

Bought with Clinton Hillegass • BHHS Fox & Roach-Haverford

"My job is to find and attract mastery-based agents to the office, protect the culture, and make sure everyone is happy! "






