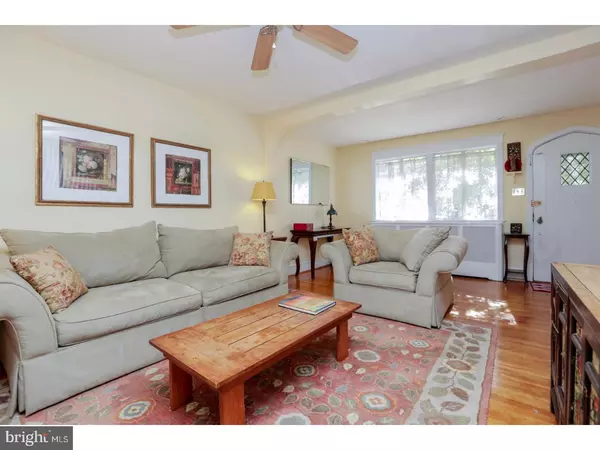$285,000
$279,000
2.2%For more information regarding the value of a property, please contact us for a free consultation.
2 Beds
2 Baths
1,216 SqFt
SOLD DATE : 11/21/2017
Key Details
Sold Price $285,000
Property Type Townhouse
Sub Type Interior Row/Townhouse
Listing Status Sold
Purchase Type For Sale
Square Footage 1,216 sqft
Price per Sqft $234
Subdivision East Falls
MLS Listing ID 1001225237
Sold Date 11/21/17
Style Tudor
Bedrooms 2
Full Baths 1
Half Baths 1
HOA Y/N N
Abv Grd Liv Area 1,216
Originating Board TREND
Year Built 1943
Annual Tax Amount $2,689
Tax Year 2017
Lot Size 960 Sqft
Acres 0.02
Lot Dimensions 16X60
Property Description
So much charm and enchantment radiate inside and out from this Cotswold town home on delightful Penn St. The front garden with its plantings, colorful pots, slate sitting area is beyond inviting and beckons one to see more. Inside the home is all lightness and airiness, softness and openness. A paint palette of muted yellows, greens, creams and blues brings to mind an Impressionist canvas. The home is also crisp and updated with features today's buyers desire. Hardwood floors gleam throughout. The kitchen has been opened to the dining room and new casement windows installed in both rooms flooding the first floor with light. The kitchen is perfectly planned and proportioned with granite counters, stainless appliances, farmhouse sink, ample cabinets many with glass fronts. Upstairs the two pretty bedrooms are almost an equal size and the black and white ceramic tile bathroom with both a tub and a stall shower is a blend of old and new. The wonderful finished basement opens at ground level to another charming brick sitting area, this one bounded by lush vines creating a private oasis. The home is equipped with high velocity central air, newer furnace, new hot water heater and new electric service. The 3400 block of Penn St has the feel of an English Village and is part of the Tudor East Falls Historic District. The train is just two blocks away; Kelly Drive, the expressway and other arteries are a stone's throw away and it is just 10 minutes to center city. 3413 W Penn is a true gem!
Location
State PA
County Philadelphia
Area 19129 (19129)
Zoning RSA5
Rooms
Other Rooms Living Room, Dining Room, Primary Bedroom, Kitchen, Family Room, Bedroom 1, Other
Basement Full, Outside Entrance
Interior
Interior Features Ceiling Fan(s), Stall Shower
Hot Water Natural Gas
Heating Gas
Cooling Central A/C
Flooring Wood
Equipment Built-In Range, Oven - Double, Dishwasher, Refrigerator, Disposal
Fireplace N
Appliance Built-In Range, Oven - Double, Dishwasher, Refrigerator, Disposal
Heat Source Natural Gas
Laundry Basement
Exterior
Waterfront N
Water Access N
Roof Type Flat,Pitched
Accessibility None
Garage N
Building
Lot Description Level
Story 2
Foundation Stone
Sewer Public Sewer
Water Public
Architectural Style Tudor
Level or Stories 2
Additional Building Above Grade
New Construction N
Schools
School District The School District Of Philadelphia
Others
Senior Community No
Tax ID 383022300
Ownership Fee Simple
Acceptable Financing Conventional, VA, FHA 203(b)
Listing Terms Conventional, VA, FHA 203(b)
Financing Conventional,VA,FHA 203(b)
Read Less Info
Want to know what your home might be worth? Contact us for a FREE valuation!

Our team is ready to help you sell your home for the highest possible price ASAP

Bought with Sandra Bocchino • Coldwell Banker Realty

"My job is to find and attract mastery-based agents to the office, protect the culture, and make sure everyone is happy! "






