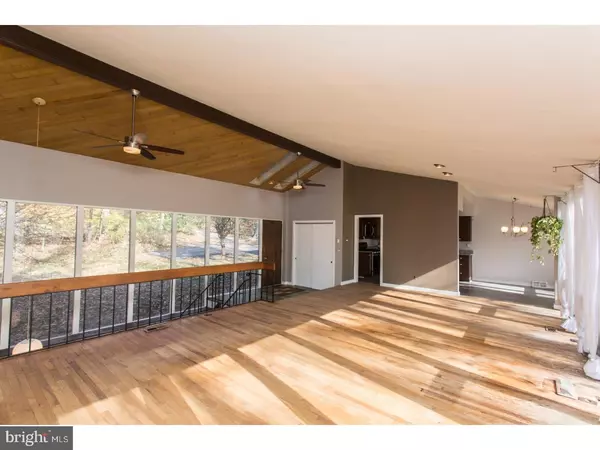$340,000
$330,000
3.0%For more information regarding the value of a property, please contact us for a free consultation.
4 Beds
3 Baths
2,095 SqFt
SOLD DATE : 02/02/2018
Key Details
Sold Price $340,000
Property Type Single Family Home
Sub Type Detached
Listing Status Sold
Purchase Type For Sale
Square Footage 2,095 sqft
Price per Sqft $162
Subdivision Whitford Hills
MLS Listing ID 1004148641
Sold Date 02/02/18
Style Contemporary
Bedrooms 4
Full Baths 2
Half Baths 1
HOA Y/N N
Abv Grd Liv Area 2,095
Originating Board TREND
Year Built 1968
Annual Tax Amount $5,592
Tax Year 2017
Lot Size 1.100 Acres
Acres 1.1
Lot Dimensions 1.1 ACRE
Property Description
Location Location Location! Highly sought after Downingtown Area School District in the lovely Whitford Hills development. Investors & DIY house hunters, this unique Contemporary sits on a beautiful, wooded, secluded lot with a large deck and plenty of privacy. It's just beyond end of cul de sac. 4 BR w/ 2.5 baths need some TLC. The bathroom off main bedroom has been fully updated 2 years ago and half bath has vanity that is 2 yrs new. Master Bedroom has generous sized walk in closet. Hardwood floors throughout entire house minus kitchen & bathrooms This contemporary has two walls of windows that go from ceiling to floor that look out at the autumnal foliage and allows an abundance of natural light to pour in. If you enjoy watching the snow fall by the fireplace you can't beat this view! Kitchen has tile floor and granite countertops with all stainless steel appliances. There is a fireplace on each floor. Main floor fireplace has very interesting oval cut out in wall. The second living space on lower level has fireplace surrounded by full wall of natural stone. There is a fenced in backyard. Within last two years the following have been updated: Electrical system and breaker box. New Stove, dishwasher, mounted microwave about stove, sink, faucet and disposal are all 2 years New. Deck, fence in backyard and garage opener all 2 years new. Washer/Dryer hook-up off kitchen. Minutes from Rte 202, plenty of shopping and easily accessible to Philadelphia, DE and NYC.
Location
State PA
County Chester
Area East Caln Twp (10340)
Zoning R1
Rooms
Other Rooms Living Room, Primary Bedroom, Bedroom 2, Bedroom 3, Kitchen, Family Room, Bedroom 1, Laundry
Basement Full
Interior
Interior Features Skylight(s), Ceiling Fan(s), Kitchen - Eat-In
Hot Water Oil
Heating Oil, Forced Air
Cooling Central A/C
Fireplaces Number 2
Fireplace Y
Heat Source Oil
Laundry Main Floor
Exterior
Exterior Feature Deck(s)
Garage Spaces 5.0
Waterfront N
Water Access N
Roof Type Shingle,Metal
Accessibility None
Porch Deck(s)
Total Parking Spaces 5
Garage Y
Building
Lot Description Cul-de-sac, Flag, Trees/Wooded
Story 2
Sewer On Site Septic
Water Public
Architectural Style Contemporary
Level or Stories 2
Additional Building Above Grade
New Construction N
Schools
High Schools Downingtown High School East Campus
School District Downingtown Area
Others
Senior Community No
Tax ID 40-02F-0037
Ownership Fee Simple
Read Less Info
Want to know what your home might be worth? Contact us for a FREE valuation!

Our team is ready to help you sell your home for the highest possible price ASAP

Bought with Non Subscribing Member • Non Member Office

"My job is to find and attract mastery-based agents to the office, protect the culture, and make sure everyone is happy! "






