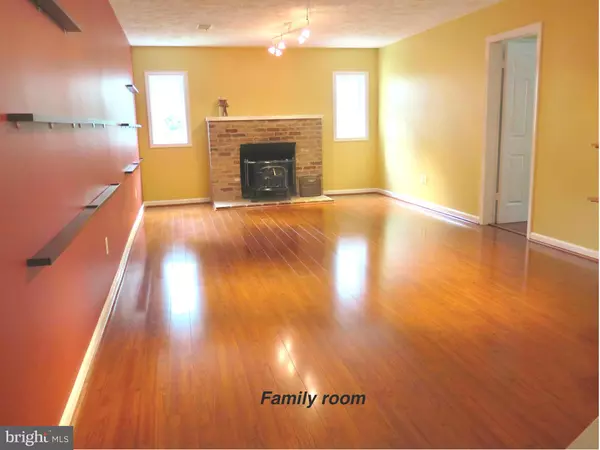$1,100,000
$1,138,000
3.3%For more information regarding the value of a property, please contact us for a free consultation.
3 Beds
4 Baths
3,440 SqFt
SOLD DATE : 06/21/2017
Key Details
Sold Price $1,100,000
Property Type Single Family Home
Sub Type Detached
Listing Status Sold
Purchase Type For Sale
Square Footage 3,440 sqft
Price per Sqft $319
Subdivision Beverly Manor
MLS Listing ID 1002149409
Sold Date 06/21/17
Style Contemporary
Bedrooms 3
Full Baths 3
Half Baths 1
HOA Y/N N
Abv Grd Liv Area 2,570
Originating Board MRIS
Year Built 1978
Annual Tax Amount $7,592
Tax Year 2016
Lot Size 6,250 Sqft
Acres 0.14
Property Description
First class upgrades over time (was going to be their forever home but life changes). Enjoy the Media room with Bose sound system. Swimming pool for those warm summer days. Gorgeous oak wood floors. 2 Master bedrooms with upgraded baths. Sought after area/school district. 3rd bedroom and gorgeous bath on lower level. Come see this gem of a home. Can settle quickly.
Location
State VA
County Fairfax
Zoning 140
Rooms
Other Rooms Living Room, Primary Bedroom, Bedroom 3, Kitchen, Family Room, Foyer, Laundry, Other
Basement Connecting Stairway, Partially Finished, Improved, Space For Rooms
Interior
Interior Features Kitchen - Island, Dining Area, Upgraded Countertops, Window Treatments, Wood Floors, Primary Bath(s), Floor Plan - Traditional
Hot Water Electric
Heating Heat Pump(s)
Cooling Central A/C
Fireplaces Number 2
Fireplaces Type Mantel(s)
Equipment Washer/Dryer Hookups Only, Cooktop, Dishwasher, Dryer, Freezer, Microwave, Refrigerator, Washer, Water Heater, Oven - Single
Fireplace Y
Window Features Insulated
Appliance Washer/Dryer Hookups Only, Cooktop, Dishwasher, Dryer, Freezer, Microwave, Refrigerator, Washer, Water Heater, Oven - Single
Heat Source Electric
Exterior
Garage Basement Garage, Garage Door Opener
Pool In Ground
Waterfront N
Water Access N
Accessibility None
Parking Type None
Garage N
Private Pool Y
Building
Story 3+
Sewer Public Sewer
Water Public
Architectural Style Contemporary
Level or Stories 3+
Additional Building Above Grade, Below Grade
New Construction N
Schools
Elementary Schools Churchill Road
Middle Schools Cooper
High Schools Langley
School District Fairfax County Public Schools
Others
Senior Community No
Tax ID 30-2-4-M -30
Ownership Fee Simple
Special Listing Condition Standard
Read Less Info
Want to know what your home might be worth? Contact us for a FREE valuation!

Our team is ready to help you sell your home for the highest possible price ASAP

Bought with James M Coley • Long & Foster Real Estate, Inc.

"My job is to find and attract mastery-based agents to the office, protect the culture, and make sure everyone is happy! "






