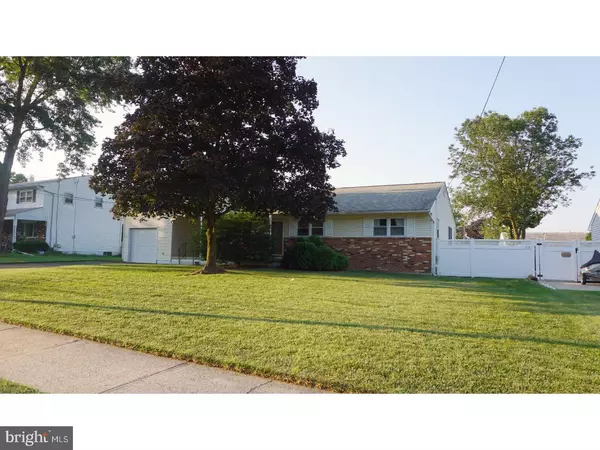$275,000
$275,000
For more information regarding the value of a property, please contact us for a free consultation.
3 Beds
2 Baths
1,872 SqFt
SOLD DATE : 03/23/2018
Key Details
Sold Price $275,000
Property Type Single Family Home
Sub Type Detached
Listing Status Sold
Purchase Type For Sale
Square Footage 1,872 sqft
Price per Sqft $146
Subdivision Langtree
MLS Listing ID 1000265175
Sold Date 03/23/18
Style Ranch/Rambler
Bedrooms 3
Full Baths 2
HOA Y/N N
Abv Grd Liv Area 1,872
Originating Board TREND
Year Built 1968
Annual Tax Amount $7,696
Tax Year 2017
Lot Size 0.276 Acres
Acres 0.28
Lot Dimensions 86X140
Property Description
This almost 2000 sq. foot sprawling ranch offers 3 bedrooms & 2 full baths in the Langtree/Reynolds/Steinert district. Substantial Living Room has hardwood floors, large bay window and all brick veneer wood-burning fireplace complete with slate hearth and wooden mantle.The kitchen is adorned with no-mess electric cook-top and solid oak honey-colored cabinets that beautifully complement the Corian counter-tops, all bisque appliances and porcelain kitchen sink. Dining Room just off the kitchen makes entertaining easy-breezy while the window filled All-Season Room with Palladium window beckons you from beyond the glass double French doors. Continue through to the deck and backyard. Through the attached 1-car garage you will land in the Bonus Room adorned with bow window, hard-wood floors and custom built-in wall unit. Down the hall are 2 generously sized bedrooms and updated bathroom with custom skylight. Master suite is palatial with a huge closet and full master bath. Storage galore in the full unfinished basement and floored attic with pull-down stairs. The sizable private yard is fully fenced with no-maintenance white vinyl fencing and has a professionally installed in-ground drainage system. Heater/Central AC-2015, chimney liner-2017. Tank-less water heater-2009. All-Season room has stand-alone heater/AC unit.
Location
State NJ
County Mercer
Area Hamilton Twp (21103)
Zoning RES
Rooms
Other Rooms Living Room, Dining Room, Primary Bedroom, Bedroom 2, Kitchen, Family Room, Bedroom 1, Sun/Florida Room, Other, Attic
Basement Full, Unfinished
Interior
Interior Features Primary Bath(s), Butlers Pantry, Skylight(s), Attic/House Fan
Hot Water Natural Gas
Heating Forced Air, Programmable Thermostat
Cooling Central A/C
Flooring Wood
Fireplaces Number 1
Fireplaces Type Brick
Equipment Cooktop, Oven - Wall, Dishwasher, Refrigerator, Built-In Microwave
Fireplace Y
Window Features Bay/Bow
Appliance Cooktop, Oven - Wall, Dishwasher, Refrigerator, Built-In Microwave
Heat Source Natural Gas
Laundry Main Floor, Basement
Exterior
Exterior Feature Deck(s), Porch(es)
Garage Inside Access
Garage Spaces 1.0
Utilities Available Cable TV
Waterfront N
Water Access N
Roof Type Pitched,Shingle
Accessibility None
Porch Deck(s), Porch(es)
Parking Type On Street, Driveway, Attached Garage, Other
Attached Garage 1
Total Parking Spaces 1
Garage Y
Building
Lot Description Level
Story 1
Foundation Brick/Mortar
Sewer Public Sewer
Water Public
Architectural Style Ranch/Rambler
Level or Stories 1
Additional Building Above Grade
New Construction N
Schools
Elementary Schools Langtree
Middle Schools Emily C Reynolds
School District Hamilton Township
Others
Senior Community No
Tax ID 03-01924-00028
Ownership Fee Simple
Acceptable Financing Conventional, VA, FHA 203(k), FHA 203(b)
Listing Terms Conventional, VA, FHA 203(k), FHA 203(b)
Financing Conventional,VA,FHA 203(k),FHA 203(b)
Read Less Info
Want to know what your home might be worth? Contact us for a FREE valuation!

Our team is ready to help you sell your home for the highest possible price ASAP

Bought with Brian A Smith • BHHS Fox & Roach - Robbinsville

"My job is to find and attract mastery-based agents to the office, protect the culture, and make sure everyone is happy! "






