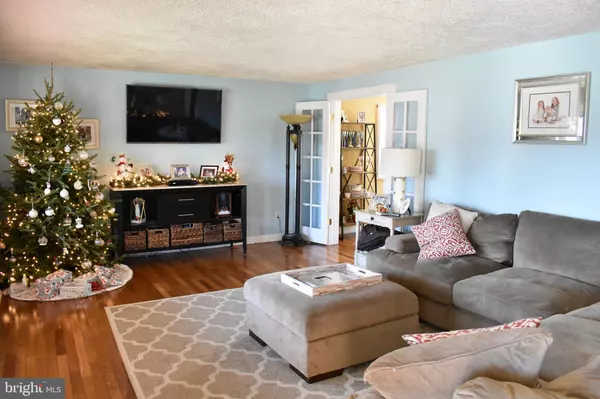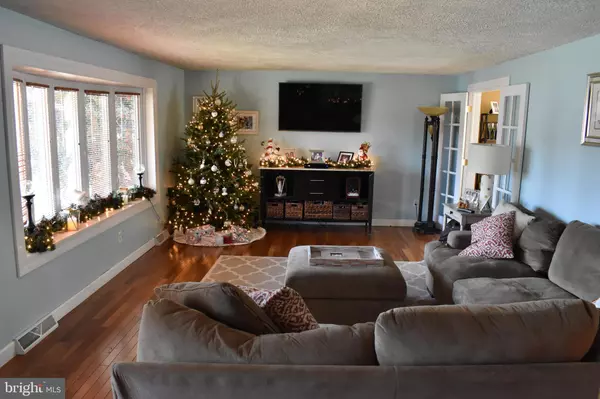$309,900
$309,900
For more information regarding the value of a property, please contact us for a free consultation.
5 Beds
3 Baths
3,288 SqFt
SOLD DATE : 02/16/2018
Key Details
Sold Price $309,900
Property Type Single Family Home
Sub Type Detached
Listing Status Sold
Purchase Type For Sale
Square Footage 3,288 sqft
Price per Sqft $94
Subdivision Strathcona-Hillcroft
MLS Listing ID 1000098478
Sold Date 02/16/18
Style Colonial
Bedrooms 5
Full Baths 2
Half Baths 1
HOA Y/N N
Abv Grd Liv Area 2,488
Originating Board BRIGHT
Year Built 1973
Annual Tax Amount $6,112
Tax Year 2017
Lot Size 0.290 Acres
Acres 0.29
Property Description
Amazing two story home in York Suburban School District. Over 3000 sq ft of living space ! Private rear yard w/ pond and multiple areas for entertaining or relaxing. Large bedrooms with an amazing master suite that includes full bath w/ laundry, walk-in closet, and access to an elevated deck. Granite Kitchen with stainless appliances and open view of dining area. Wood floors on first floor. Finished lower level family room with fireplace and bonus room with wet bar. Brand new roof in 2017. Second floor has its own HVAC system for added comfort and efficiency. 2-car garage. Lots of space and an excellent location within walking distance of the schools.
Location
State PA
County York
Area Spring Garden Twp (15248)
Zoning RS
Rooms
Other Rooms Living Room, Dining Room, Primary Bedroom, Bedroom 2, Bedroom 4, Bedroom 5, Kitchen, Family Room, Laundry, Media Room, Bathroom 3
Basement Full
Main Level Bedrooms 1
Interior
Heating Gas
Cooling Central A/C
Fireplaces Number 1
Fireplace Y
Heat Source Natural Gas
Laundry Upper Floor
Exterior
Exterior Feature Balcony, Deck(s), Patio(s), Porch(es)
Garage Garage - Side Entry
Garage Spaces 2.0
Waterfront N
Water Access N
Accessibility None
Porch Balcony, Deck(s), Patio(s), Porch(es)
Parking Type Attached Garage
Attached Garage 2
Total Parking Spaces 2
Garage Y
Building
Story 2
Sewer Public Sewer
Water Public
Architectural Style Colonial
Level or Stories 2
Additional Building Above Grade, Below Grade
New Construction N
Schools
Elementary Schools Indian Rock
Middle Schools York Suburban
High Schools York Suburban
School District York Suburban
Others
Tax ID 48-000-33-0060-00-00000
Ownership Fee Simple
SqFt Source Assessor
Acceptable Financing FHA, Conventional, VA
Horse Property N
Listing Terms FHA, Conventional, VA
Financing FHA,Conventional,VA
Special Listing Condition Standard
Read Less Info
Want to know what your home might be worth? Contact us for a FREE valuation!

Our team is ready to help you sell your home for the highest possible price ASAP

Bought with Paul A Leash • Berkshire Hathaway HomeServices Homesale Realty

"My job is to find and attract mastery-based agents to the office, protect the culture, and make sure everyone is happy! "






