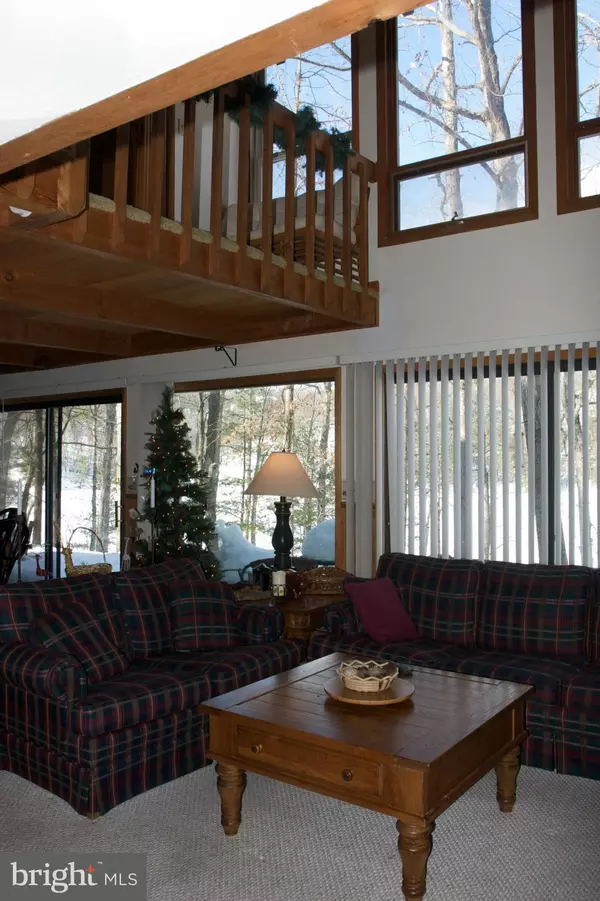$249,000
$249,000
For more information regarding the value of a property, please contact us for a free consultation.
4 Beds
3 Baths
2,264 SqFt
SOLD DATE : 09/23/2016
Key Details
Sold Price $249,000
Property Type Single Family Home
Listing Status Sold
Purchase Type For Sale
Square Footage 2,264 sqft
Price per Sqft $109
Subdivision Bryce Mountain
MLS Listing ID 1003916605
Sold Date 09/23/16
Style Contemporary
Bedrooms 4
Full Baths 2
Half Baths 1
HOA Fees $52/ann
HOA Y/N Y
Abv Grd Liv Area 1,520
Originating Board MRIS
Year Built 1985
Annual Tax Amount $1,895
Tax Year 2014
Lot Size 0.275 Acres
Acres 0.28
Property Description
Known lovingly as "The Lake House" this is a special opportunity for stress-free, 4-season vacationing. A lovely TRUE lakefront home on peaceful, picture-perfect Lake Laura with easy access to the water. The Lake House features an open floor plan, great room with stone fireplace, & a wall of windows across the lake-side that provide gorgeous views. Room sizes are approximate; please measure!
Location
State VA
County Shenandoah
Zoning R
Rooms
Other Rooms Living Room, Dining Room, Bedroom 2, Bedroom 3, Bedroom 4, Kitchen, Foyer, Bedroom 1, Laundry
Basement Rear Entrance, Connecting Stairway, Daylight, Full, Fully Finished, Heated, Improved
Main Level Bedrooms 3
Interior
Interior Features Other, Entry Level Bedroom, Primary Bath(s), Window Treatments, Wood Floors, Floor Plan - Open
Hot Water Electric
Heating Heat Pump(s)
Cooling Heat Pump(s)
Fireplaces Number 1
Fireplaces Type Equipment
Equipment Washer/Dryer Hookups Only, Dishwasher, Disposal, Dryer, Microwave, Oven - Self Cleaning, Oven/Range - Electric, Range Hood, Refrigerator, Washer/Dryer Stacked
Furnishings No
Fireplace Y
Window Features Double Pane,Insulated
Appliance Washer/Dryer Hookups Only, Dishwasher, Disposal, Dryer, Microwave, Oven - Self Cleaning, Oven/Range - Electric, Range Hood, Refrigerator, Washer/Dryer Stacked
Heat Source Electric
Exterior
Exterior Feature Deck(s)
Community Features Building Restrictions, Covenants, Fencing, Pets - Allowed
Utilities Available Under Ground, Cable TV Available, DSL Available
Amenities Available Bar/Lounge, Beach, Club House, Common Grounds, Convenience Store, Dining Rooms, Fitness Center, Golf Course, Golf Course Membership Available, Jog/Walk Path, Lake, Picnic Area, Pool - Outdoor, Pool Mem Avail, Putting Green, Swimming Pool, Tennis Courts, Tot Lots/Playground
Waterfront Y
Waterfront Description None
View Y/N Y
Water Access N
Water Access Desc Public Beach,Fishing Allowed,Boat - Electric Motor Only,Private Access,Swimming Allowed
View Water
Roof Type Asphalt
Accessibility None
Porch Deck(s)
Road Frontage Private
Garage N
Private Pool N
Building
Lot Description Partly Wooded
Story 2
Sewer Public Sewer
Water Public
Architectural Style Contemporary
Level or Stories 2
Additional Building Above Grade, Below Grade
Structure Type Cathedral Ceilings,Dry Wall
New Construction N
Schools
Elementary Schools Ashby-Lee
Middle Schools North Fork
High Schools Stonewall Jackson
School District Shenandoah County Public Schools
Others
HOA Fee Include Management,Road Maintenance,Snow Removal,Trash
Senior Community No
Tax ID 0021453
Ownership Fee Simple
Special Listing Condition Undisclosed
Read Less Info
Want to know what your home might be worth? Contact us for a FREE valuation!

Our team is ready to help you sell your home for the highest possible price ASAP

Bought with Robert K Scrivener • Creekside Realty

"My job is to find and attract mastery-based agents to the office, protect the culture, and make sure everyone is happy! "






