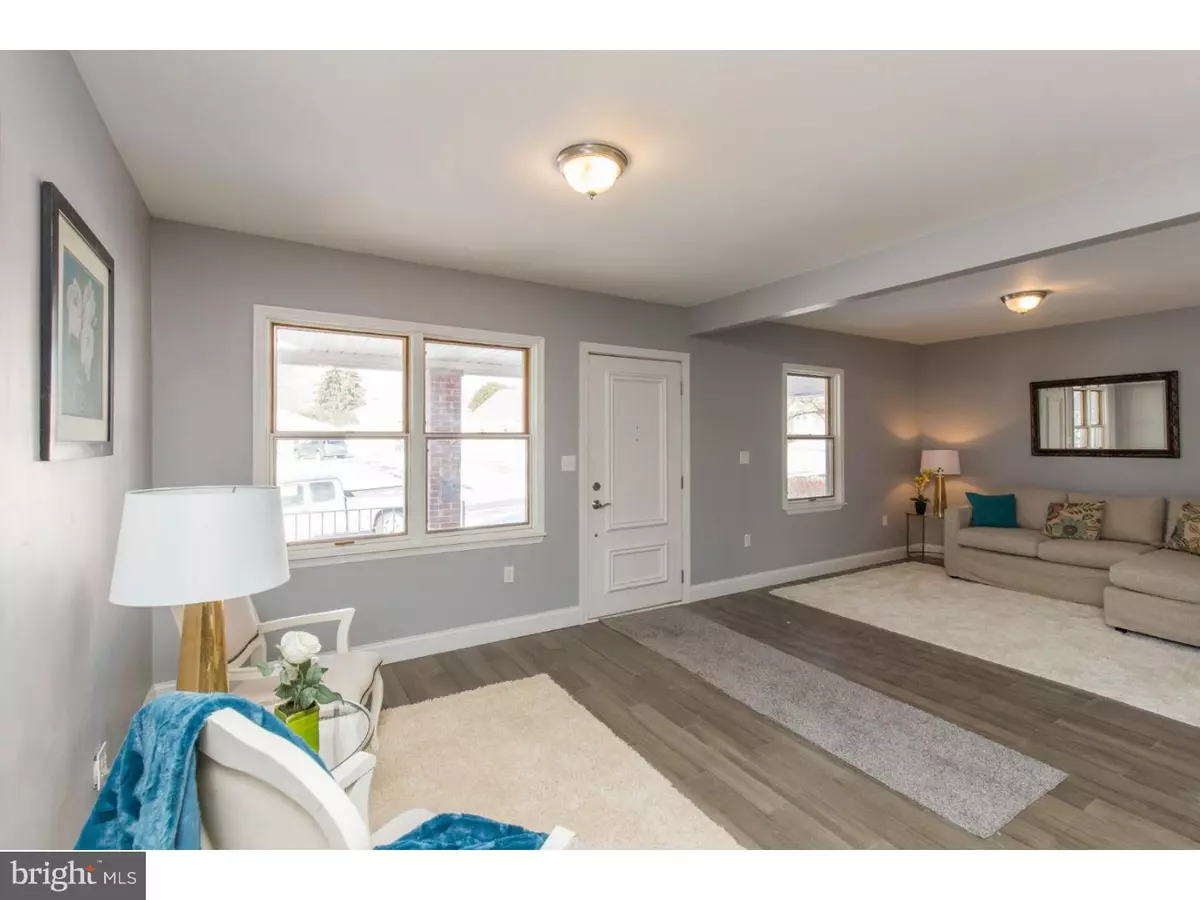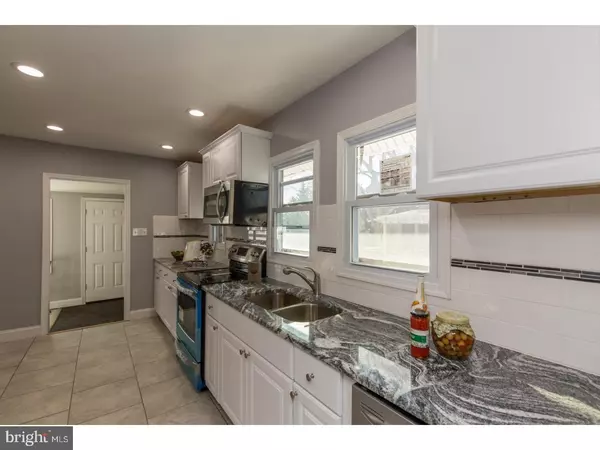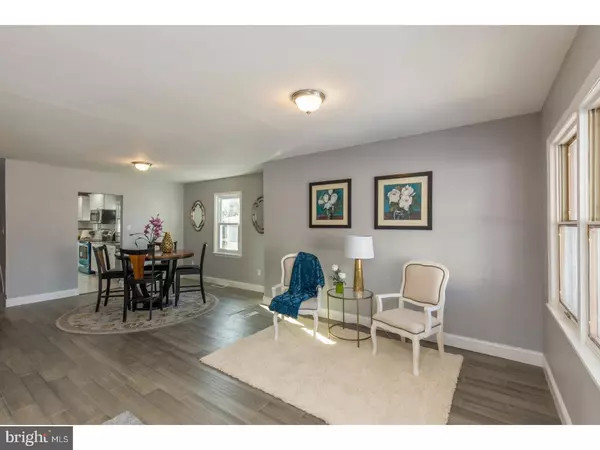$229,900
$224,900
2.2%For more information regarding the value of a property, please contact us for a free consultation.
3 Beds
2 Baths
1,275 SqFt
SOLD DATE : 02/23/2018
Key Details
Sold Price $229,900
Property Type Single Family Home
Sub Type Detached
Listing Status Sold
Purchase Type For Sale
Square Footage 1,275 sqft
Price per Sqft $180
Subdivision Claymont Heights
MLS Listing ID 1004419753
Sold Date 02/23/18
Style Cape Cod
Bedrooms 3
Full Baths 2
HOA Y/N N
Abv Grd Liv Area 1,275
Originating Board TREND
Year Built 1940
Annual Tax Amount $1,728
Tax Year 2017
Lot Size 7,405 Sqft
Acres 0.17
Lot Dimensions 53X142
Property Description
Welcome to the fabulously remodeled 3 bedroom, 2 full bathroom home located in the popular Claymont Heights neighborhood. Conveniently located close to I-95, 495, Claymont's growing train station, Amtrak & SEPTA rail lines, restaurants and shopping. The outside of this home features easy maintenance vinyl siding and brick accents. The main living area features a wide open living room with neutral paint and flooring. This space opens up into the dining area with plenty of room to dine and entertain. The gorgeous kitchen features modern title flooring, white cabinets, beautiful granite countertops, timeless back splash, recessed lighting and brand new stainless steel appliances. Continue into the first floor master with a large closet and new carpet and paint. A large bathroom on the main level features all brand new tile, vanity, tiled shower surround and tub. The back of the home features a sun room that could be used as a breakfast nook and/or mudroom. Upstairs, two bedrooms are well-sized with carpeting, huge walk-in closets with closet organization kits and share a hall bathroom. The bathroom features a window for natural light, a new vanity, tile flooring, tub and marble surround. Don't miss the basement on your house tour, it's perfect for storage and houses the laundry room. This room could easily be finished for extra living space. Outside, the home features a large 2 car garage. Feel at ease with updates to all of the major components of the house being recently updated. This home has updated wiring, plenty of new vinyl double-pane replacement windows, as well as a transferable warranty for the roof and siding. Make sure to put this pristine home on your list!
Location
State DE
County New Castle
Area Brandywine (30901)
Zoning NC5
Rooms
Other Rooms Living Room, Dining Room, Primary Bedroom, Bedroom 2, Kitchen, Bedroom 1, Other
Basement Full, Unfinished
Interior
Hot Water Electric
Heating Oil, Forced Air
Cooling Central A/C
Flooring Wood, Fully Carpeted, Tile/Brick
Equipment Dishwasher, Built-In Microwave
Fireplace N
Appliance Dishwasher, Built-In Microwave
Heat Source Oil
Laundry Basement
Exterior
Exterior Feature Porch(es)
Garage Spaces 5.0
Utilities Available Cable TV
Waterfront N
Water Access N
Accessibility None
Porch Porch(es)
Parking Type Detached Garage
Total Parking Spaces 5
Garage Y
Building
Story 1.5
Sewer Public Sewer
Water Public
Architectural Style Cape Cod
Level or Stories 1.5
Additional Building Above Grade
New Construction N
Schools
School District Brandywine
Others
Senior Community No
Tax ID 06-095.00-473
Ownership Fee Simple
Read Less Info
Want to know what your home might be worth? Contact us for a FREE valuation!

Our team is ready to help you sell your home for the highest possible price ASAP

Bought with Brad B Fitzloff • Century 21 Emerald

"My job is to find and attract mastery-based agents to the office, protect the culture, and make sure everyone is happy! "






