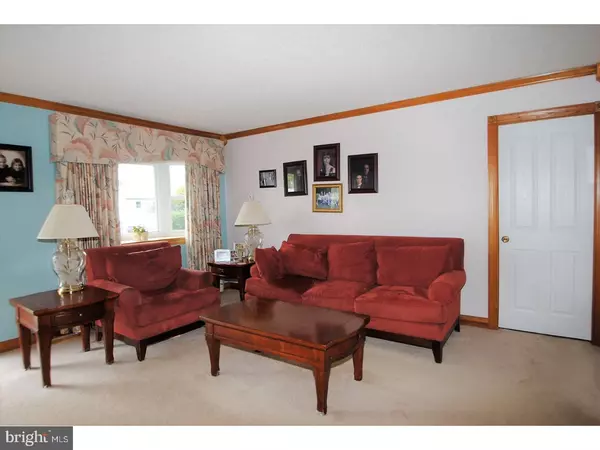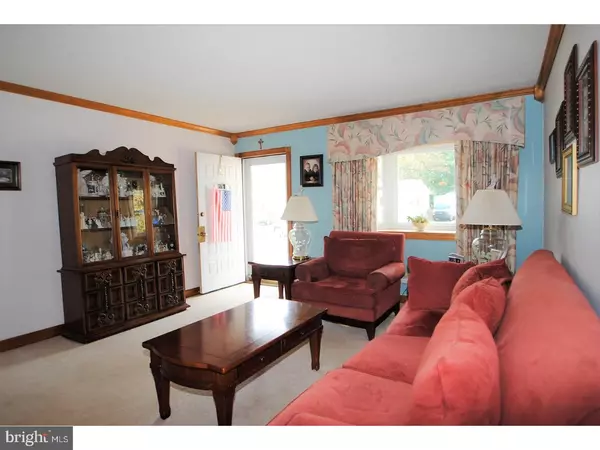$214,900
$214,900
For more information regarding the value of a property, please contact us for a free consultation.
4 Beds
2 Baths
2,250 SqFt
SOLD DATE : 02/23/2018
Key Details
Sold Price $214,900
Property Type Single Family Home
Sub Type Detached
Listing Status Sold
Purchase Type For Sale
Square Footage 2,250 sqft
Price per Sqft $95
Subdivision Stratford
MLS Listing ID 1001203861
Sold Date 02/23/18
Style Ranch/Rambler
Bedrooms 4
Full Baths 2
HOA Y/N N
Abv Grd Liv Area 2,250
Originating Board TREND
Year Built 1966
Annual Tax Amount $1,413
Tax Year 2017
Lot Size 7,841 Sqft
Acres 0.18
Lot Dimensions 60X118
Property Description
Lovely one-level living in New Castle! Curb appeal is impressive at this 3BRs/2bath ranch home! Landscaped beds edged with stone and decorated with delightful lighthouse, while stone column with mailbox and lantern mark brick paver entrance steps and front porch. An impressive 73 x 16 driveway offers plenty of parking and new windows (2015) bring sparkle to brick and siding exterior, accented with blue shutters. Door opens to spacious LR with natural wood crown molding, baseboards and trim around doors. Bay window allows for natural light and beige carpeting makes room cozy. LR is open to DR with wood floor and built-in china hutch with glass front and wrought-iron ceiling fan. Kitchen is large and seamless to DR, and features wood flooring, granite countertops, oak cabinets, skylight and black appliances. End countertop touts pendant lighting and overlooks steps to LL and door to outside. Enjoy even more living space at LL! Textured wall along steps with oak railing leading down to comfortable FR, which is expansive and great for TV, conversation and family gatherings. Bump out room provides perfect work space, as walls are lined with shelving. Off FR is separate room which could serve as office or overnight accommodations for visitors. Alcove offers ideal space for dresser or desk. Additionally, LL also has laundry room and plenty of storage. Beyond main living space of kitchen, DR and LR, which are all open to each other, and through all-glass French doors is stunning 12 x 16 sunroom. Here, one can enjoy the changing seasons and admire the brilliant foliage! Gas fireplace is nestled on brick-like accent wall, while Palladian window and glass sliders adorn back wall. Knotty pine apex ceiling is interrupted only by brass ceiling fan that keeps breeze constant during warmer seasons. Glass sliders lead to breezeway off to the side. Off the main living area are 3 spacious BRS. To one side are 2 secondary BRs, both with 2 windows and roomy closets. Tucked between 2BRs is hall bath with wood flooring, white cabinet-style vanity with expansive mirror above and tub/shower combination. To the other side is big MBR. Wallflower ceiling border brings pop of color to soft green painted walls. Double closet offers plenty of space for wardrobes. Private full bath has wood flooring, open shelving for towels and toiletries, and shower. New Castle home with great family space. Enjoy suburban living in quiet community, yet mins. from Rt. 1 & I-95!Home Warranty Included
Location
State DE
County New Castle
Area New Castle/Red Lion/Del.City (30904)
Zoning NC6.5
Rooms
Other Rooms Living Room, Dining Room, Primary Bedroom, Bedroom 2, Bedroom 3, Kitchen, Family Room, Bedroom 1, Attic
Basement Full
Interior
Interior Features Kitchen - Eat-In
Hot Water Natural Gas
Heating Gas, Forced Air
Cooling Central A/C
Fireplaces Number 1
Fireplace Y
Heat Source Natural Gas
Laundry Main Floor
Exterior
Waterfront N
Water Access N
Roof Type Shingle
Accessibility None
Parking Type Driveway
Garage N
Building
Story 1
Sewer Public Sewer
Water Public
Architectural Style Ranch/Rambler
Level or Stories 1
Additional Building Above Grade
New Construction N
Schools
School District Colonial
Others
Senior Community No
Tax ID 10-023.40-100
Ownership Fee Simple
Read Less Info
Want to know what your home might be worth? Contact us for a FREE valuation!

Our team is ready to help you sell your home for the highest possible price ASAP

Bought with Paula A Boulden • Coldwell Banker Realty

"My job is to find and attract mastery-based agents to the office, protect the culture, and make sure everyone is happy! "






