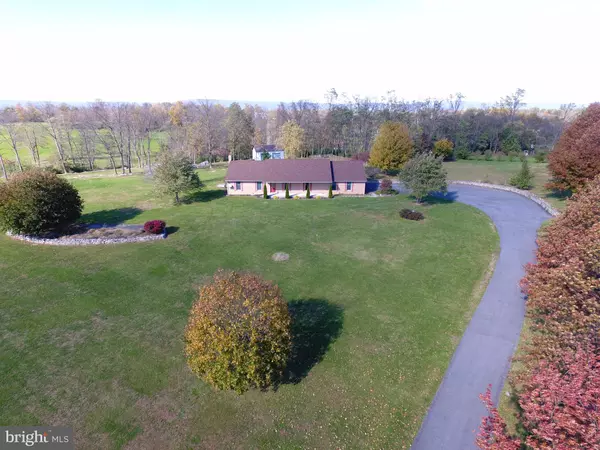$250,000
$280,000
10.7%For more information regarding the value of a property, please contact us for a free consultation.
3 Beds
2 Baths
2,829 SqFt
SOLD DATE : 02/28/2018
Key Details
Sold Price $250,000
Property Type Single Family Home
Sub Type Detached
Listing Status Sold
Purchase Type For Sale
Square Footage 2,829 sqft
Price per Sqft $88
Subdivision West Pennsboro Twp
MLS Listing ID 1000088424
Sold Date 02/28/18
Style Ranch/Rambler
Bedrooms 3
Full Baths 2
HOA Y/N N
Abv Grd Liv Area 1,886
Originating Board BRIGHT
Year Built 1999
Annual Tax Amount $4,318
Tax Year 2017
Lot Size 2.590 Acres
Acres 2.59
Lot Dimensions Additional lot of .65 parcel # is 46-09-0521-080, is included in the sales price. Have survey on file.
Property Description
All brick Ranch style home on 3.24 acres total. The property consists of 1 lot with 2.59 acres and an additional lot of .65. Handicap accessible ramp from 2 car garage. The sun room/3 season room was added and is vinyl sided. Living Room has cathedral ceiling with white brick propane fireplace with fan. Master Bedroom has bay window , space for sitting area and master bath with whirlpool tub. The family room is located in lower level with a large finished room with beautiful stone propane fireplace. 4th bedroom is also in lower level with additional storage/shop area. Enjoy quiet peaceful country living.
Location
State PA
County Cumberland
Area West Pennsboro Twp (14446)
Zoning R
Direction Southwest
Rooms
Other Rooms Living Room, Primary Bedroom, Bedroom 2, Bedroom 3, Bedroom 4, Kitchen, Family Room, Sun/Florida Room, Storage Room, Bathroom 1, Primary Bathroom
Basement Interior Access, Connecting Stairway, Full, Heated, Outside Entrance, Partially Finished, Unfinished, Walkout Stairs
Main Level Bedrooms 3
Interior
Interior Features Combination Kitchen/Dining, Floor Plan - Traditional, Ceiling Fan(s), Central Vacuum, WhirlPool/HotTub, Carpet, Chair Railings, Wainscotting, Attic, Entry Level Bedroom, Primary Bath(s)
Hot Water Electric
Heating Oil, Hot Water, Propane
Cooling Ceiling Fan(s)
Fireplaces Number 2
Fireplaces Type Stone, Brick, Gas/Propane, Heatilator
Equipment Central Vacuum, Water Heater
Fireplace Y
Window Features Bay/Bow,Double Pane
Appliance Central Vacuum, Water Heater
Heat Source Bottled Gas/Propane
Laundry Main Floor
Exterior
Garage Garage Door Opener, Additional Storage Area, Inside Access, Garage - Side Entry
Garage Spaces 22.0
Waterfront N
Water Access N
View Panoramic
Roof Type Asphalt
Accessibility 36\"+ wide Halls, 2+ Access Exits, Level Entry - Main, Ramp - Main Level
Attached Garage 2
Total Parking Spaces 22
Garage Y
Building
Lot Description Additional Lot(s), Cleared, Backs to Trees, Rear Yard, Rural, SideYard(s), Sloping, Not In Development
Story 1
Sewer On Site Septic
Water Well
Architectural Style Ranch/Rambler
Level or Stories 1
Additional Building Above Grade, Below Grade
Structure Type Cathedral Ceilings
New Construction N
Schools
Elementary Schools Mount Rock
Middle Schools Big Spring
High Schools Big Spring
School District Big Spring
Others
Senior Community No
Tax ID 46-09-0521-078
Ownership Fee Simple
SqFt Source Estimated
Acceptable Financing Cash, Conventional, VA
Horse Property N
Listing Terms Cash, Conventional, VA
Financing Cash,Conventional,VA
Special Listing Condition Standard
Read Less Info
Want to know what your home might be worth? Contact us for a FREE valuation!

Our team is ready to help you sell your home for the highest possible price ASAP

Bought with HEATHER NEIDLINGER • Berkshire Hathaway HomeServices Homesale Realty

"My job is to find and attract mastery-based agents to the office, protect the culture, and make sure everyone is happy! "






