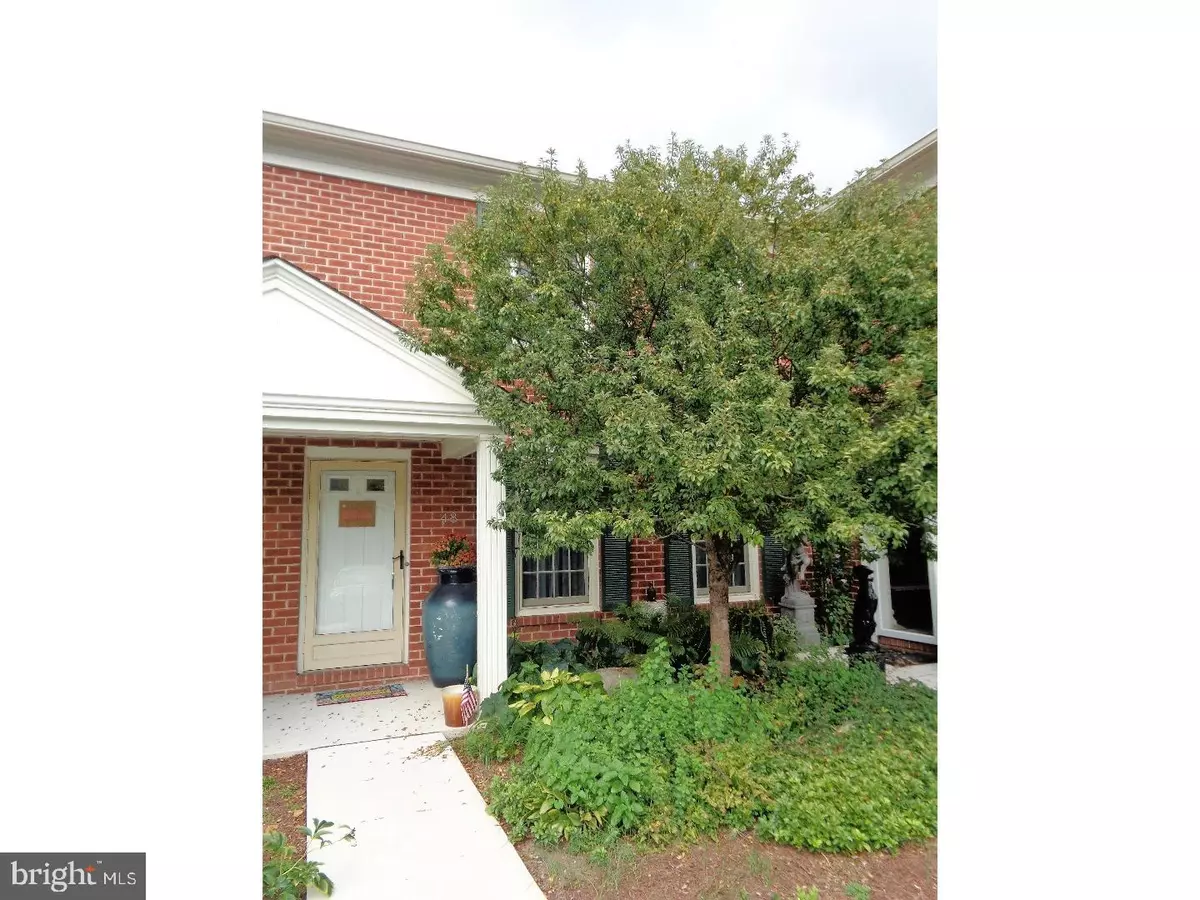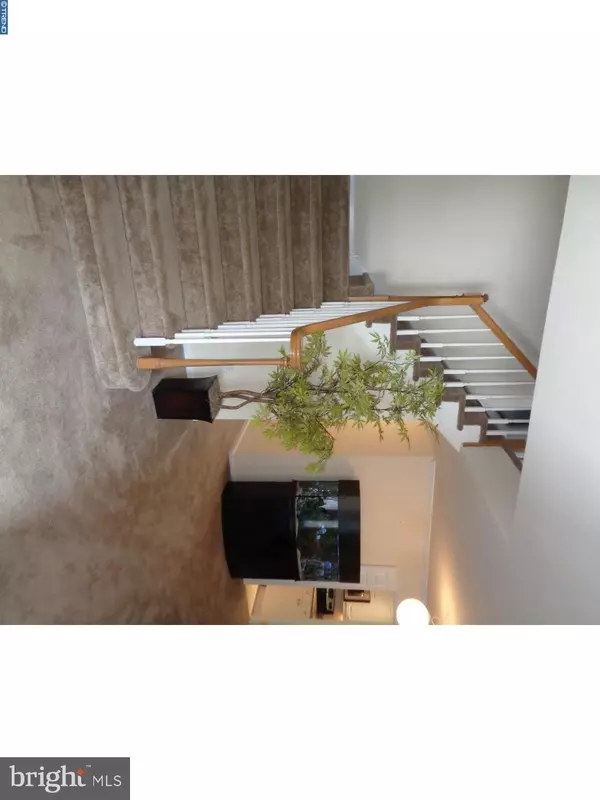$322,500
$333,000
3.2%For more information regarding the value of a property, please contact us for a free consultation.
3 Beds
3 Baths
1,980 SqFt
SOLD DATE : 02/22/2018
Key Details
Sold Price $322,500
Property Type Townhouse
Sub Type Interior Row/Townhouse
Listing Status Sold
Purchase Type For Sale
Square Footage 1,980 sqft
Price per Sqft $162
Subdivision Ingham Mews
MLS Listing ID 1000245653
Sold Date 02/22/18
Style Colonial
Bedrooms 3
Full Baths 3
HOA Fees $345/mo
HOA Y/N Y
Abv Grd Liv Area 1,980
Originating Board TREND
Year Built 1979
Annual Tax Amount $5,214
Tax Year 2018
Property Description
Within the established community of Ingham Mews in award-winning New Hope Solebury School District sits this classic 3 Bedroom townhome with a granite & stainless white Kitchen, Mercer tiled FP, large rooms, full Basement & Garage. Follow the colorful blooms to the cozy covered front entry. Inside note crown molding, HWF & impressive views of both the sweeping staircase & flexible floor plan. Plush neutral carpeting & neutral painted walls surround a space which can be used as a Great Rm or a conventional open Living/Dining Rm combo. Dual windows with sheers allow great natural light throughout the afternoon. The updated Kitchen, boasting gleaming granite counters, raised panel white cabinetry with crown molding tops, recessed lighting, glass front cabinetry for displaying your beloved Kitchen decor, under-mount stainless sink with arched faucet with a spray function, new flooring & pass-through to the next room, is sure to impress any gourmet. The back room is currently being used as a Dining Rm & Office, or could be a Family Rm. Charming white built-ins surrounds a wood-burning fireplace with colorful locally-made Mercer tile accents. Crown molding, double window trimmed out & ideal for a window seat plus double glass doors to the patio complete this bright room. A full Bathroom with furniture style vanity & neutrally tiled shower surround add great options to this Main Level floor plan. Follow the turned stairs through double doors into the over-sized Main Bedrm, offering dual windows, modern ceiling fan/light, dressing area lined in closets & an updated en-suite with full size shower/tub combo. Secondary Bedrooms have wood-look floor, neutral paint, ample closet space & treed views from windows. The large Hall Bath provides a luxurious raised tub with glass tile border, long white vanity & neutral tile floor. Laundry has a floor drain for peace-of-mind, storage cabinetry & overhead lighting while a walk-in closet services the Hall. The massive Basement is cool & dry, with new windows, high efficiency HVAC & 200 amp electric service. Out back you'll love relaxing & entertaining on the new concrete patio bordered by flowers with ample space for a grill, table & chairs AND direct access to the pool! Detached Garage with auto opener & outside keypad add extra space for storage or your car. Enjoy tennis, community water, shade trees & maintenance-free living here! Under 2 miles to boutique shopping in spectacular New Hope Boro & Peddler's Village!
Location
State PA
County Bucks
Area Solebury Twp (10141)
Zoning RDD
Direction South
Rooms
Other Rooms Living Room, Dining Room, Primary Bedroom, Bedroom 2, Kitchen, Family Room, Bedroom 1, Laundry, Other, Attic
Basement Full, Unfinished
Interior
Interior Features Primary Bath(s), Ceiling Fan(s), Breakfast Area
Hot Water Electric
Heating Electric, Forced Air, Energy Star Heating System, Programmable Thermostat
Cooling Central A/C
Flooring Wood, Fully Carpeted, Vinyl, Tile/Brick
Fireplaces Number 1
Equipment Oven - Self Cleaning, Dishwasher, Refrigerator, Disposal, Energy Efficient Appliances, Built-In Microwave
Fireplace Y
Window Features Bay/Bow,Energy Efficient,Replacement
Appliance Oven - Self Cleaning, Dishwasher, Refrigerator, Disposal, Energy Efficient Appliances, Built-In Microwave
Heat Source Electric
Laundry Upper Floor
Exterior
Exterior Feature Patio(s)
Garage Garage Door Opener, Oversized
Garage Spaces 3.0
Fence Other
Utilities Available Cable TV
Amenities Available Swimming Pool, Tennis Courts
Waterfront N
View Y/N Y
Water Access N
View Water
Roof Type Pitched,Shingle
Accessibility None
Porch Patio(s)
Total Parking Spaces 3
Garage Y
Building
Lot Description Cul-de-sac, Front Yard
Story 2
Foundation Brick/Mortar
Sewer Public Sewer
Water Private/Community Water
Architectural Style Colonial
Level or Stories 2
Additional Building Above Grade
Structure Type Cathedral Ceilings,High
New Construction N
Schools
Middle Schools New Hope-Solebury
High Schools New Hope-Solebury
School District New Hope-Solebury
Others
HOA Fee Include Pool(s),Common Area Maintenance,Ext Bldg Maint,Lawn Maintenance,Snow Removal,Trash,Water,All Ground Fee
Senior Community No
Tax ID 41-045-006
Ownership Condominium
Acceptable Financing Conventional, VA, FHA 203(b)
Listing Terms Conventional, VA, FHA 203(b)
Financing Conventional,VA,FHA 203(b)
Pets Description Case by Case Basis
Read Less Info
Want to know what your home might be worth? Contact us for a FREE valuation!

Our team is ready to help you sell your home for the highest possible price ASAP

Bought with Eric Feiner • BHHS Fox & Roach-New Hope

"My job is to find and attract mastery-based agents to the office, protect the culture, and make sure everyone is happy! "






