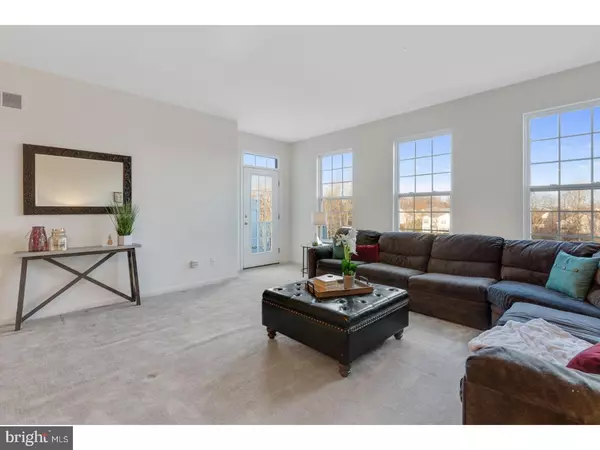$290,000
$290,000
For more information regarding the value of a property, please contact us for a free consultation.
3 Beds
3 Baths
1,800 SqFt
SOLD DATE : 02/28/2018
Key Details
Sold Price $290,000
Property Type Townhouse
Sub Type Interior Row/Townhouse
Listing Status Sold
Purchase Type For Sale
Square Footage 1,800 sqft
Price per Sqft $161
Subdivision Foxfield
MLS Listing ID 1004392153
Sold Date 02/28/18
Style Carriage House
Bedrooms 3
Full Baths 3
HOA Fees $253/mo
HOA Y/N Y
Abv Grd Liv Area 1,800
Originating Board TREND
Year Built 2007
Annual Tax Amount $6,567
Tax Year 2017
Property Description
Three, two, one...Happy New Home! Located in the popular 55+ community of Foxfield, here are the top three reasons to choose this home: 1) Main level Living: Master bedroom with full bath,open concept kitchen, dining, living space,laundry second bedroom or den. 2) Spectacular views from the deck overlooking the green and short walk to the clubhouse. 3)Additional space for storage, workshop or office in the full walk out basement and the upper level loft with full bath. This desirable community association offers indoor and outdoor pools, 6 hole golf course, clubhouse, great room for events, billard room, exercise room, library, walking trails, snow/trash removal, and as many clubs and activities and you wish! Join us at the Open House on Sunday, January 7th from 1 to 3.
Location
State PA
County Delaware
Area Bethel Twp (10403)
Zoning R
Rooms
Other Rooms Living Room, Dining Room, Primary Bedroom, Bedroom 2, Kitchen, Family Room, Bedroom 1, Laundry, Other, Attic
Basement Full, Outside Entrance, Fully Finished
Interior
Interior Features Breakfast Area
Hot Water Natural Gas
Heating Gas, Forced Air
Cooling Central A/C
Flooring Fully Carpeted
Equipment Dishwasher, Disposal
Fireplace N
Appliance Dishwasher, Disposal
Heat Source Natural Gas
Laundry Main Floor
Exterior
Exterior Feature Deck(s)
Garage Spaces 3.0
Amenities Available Club House
Waterfront N
Water Access N
Roof Type Shingle
Accessibility None
Porch Deck(s)
Total Parking Spaces 3
Garage N
Building
Lot Description Level
Story 1.5
Foundation Concrete Perimeter
Sewer Public Sewer
Water Public
Architectural Style Carriage House
Level or Stories 1.5
Additional Building Above Grade
New Construction N
Schools
School District Garnet Valley
Others
HOA Fee Include Common Area Maintenance,Lawn Maintenance,Snow Removal,Trash,All Ground Fee,Management
Senior Community No
Tax ID 03-00-00604-36
Ownership Fee Simple
Read Less Info
Want to know what your home might be worth? Contact us for a FREE valuation!

Our team is ready to help you sell your home for the highest possible price ASAP

Bought with John J Ravnikar • RE/MAX Action Realty-Horsham

"My job is to find and attract mastery-based agents to the office, protect the culture, and make sure everyone is happy! "






