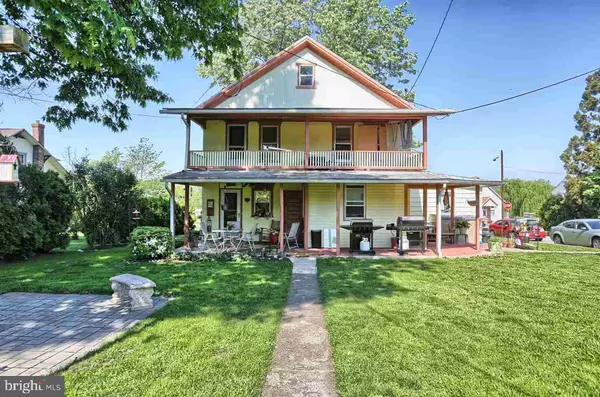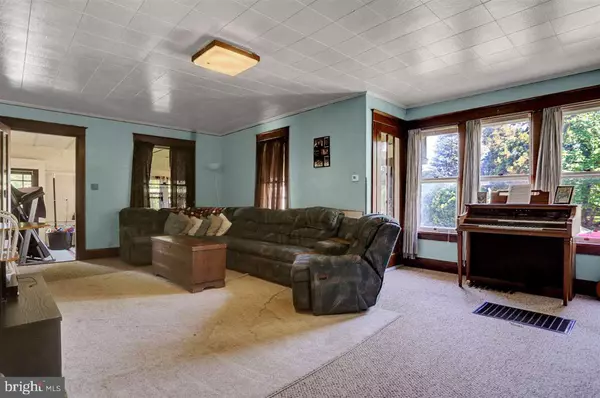$140,000
$149,900
6.6%For more information regarding the value of a property, please contact us for a free consultation.
7 Beds
3 Baths
2,904 SqFt
SOLD DATE : 09/01/2017
Key Details
Sold Price $140,000
Property Type Townhouse
Sub Type Interior Row/Townhouse
Listing Status Sold
Purchase Type For Sale
Square Footage 2,904 sqft
Price per Sqft $48
Subdivision None Available
MLS Listing ID 1003240005
Sold Date 09/01/17
Style Traditional
Bedrooms 7
Full Baths 3
HOA Y/N N
Abv Grd Liv Area 2,904
Originating Board GHAR
Year Built 1925
Annual Tax Amount $3,287
Tax Year 2016
Lot Size 0.260 Acres
Acres 0.26
Property Description
Perfect start to the rental business. This home has almost 1500SQFT each side. Each has its own furnace, and entry front and rear. Interior balconys off the master, full covered back patio, 1 car gar Nice yard So much space its hard to tell you share a lot. Live in one side Rent the other to pay the mortgage. Most of the hard work is done here. New roof, updated wiring and public utilities your set. The tenant side has a large kitchen and dining room 1st floor master. Laundry is on each sides basements
Location
State PA
County Dauphin
Area Halifax Twp (14029)
Rooms
Other Rooms Dining Room, Primary Bedroom, Bedroom 2, Bedroom 3, Bedroom 4, Bedroom 5, Kitchen, Den, Bedroom 1, Sun/Florida Room, Laundry, Other, Attic
Basement Poured Concrete, Daylight, Partial, Walkout Level, Unfinished
Interior
Interior Features Formal/Separate Dining Room
Heating Baseboard, Oil
Cooling Ceiling Fan(s)
Equipment Dishwasher, Refrigerator, Washer, Dryer, Oven/Range - Electric
Fireplace N
Appliance Dishwasher, Refrigerator, Washer, Dryer, Oven/Range - Electric
Exterior
Exterior Feature Balcony, Patio(s)
Garage Spaces 1.0
Utilities Available Cable TV Available
Waterfront N
Water Access N
Roof Type Fiberglass,Asphalt
Porch Balcony, Patio(s)
Road Frontage State
Parking Type Off Street, On Street, Detached Garage
Total Parking Spaces 1
Garage Y
Building
Lot Description Cleared, Corner
Story 2
Water Public
Architectural Style Traditional
Level or Stories 2
Additional Building Above Grade
New Construction N
Schools
High Schools Halifax Area
School District Halifax Area
Others
Tax ID 29011070
Ownership Other
SqFt Source Estimated
Security Features Smoke Detector
Acceptable Financing Conventional
Listing Terms Conventional
Financing Conventional
Special Listing Condition Standard
Read Less Info
Want to know what your home might be worth? Contact us for a FREE valuation!

Our team is ready to help you sell your home for the highest possible price ASAP

Bought with SHELLY BURTNETT • Howard Hanna Company-Camp Hill

"My job is to find and attract mastery-based agents to the office, protect the culture, and make sure everyone is happy! "






