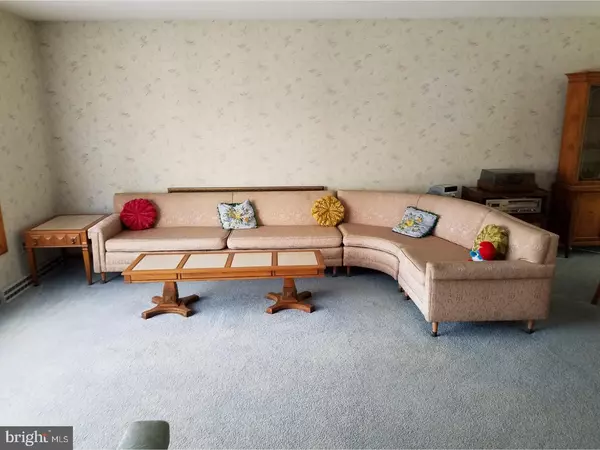$300,000
$350,000
14.3%For more information regarding the value of a property, please contact us for a free consultation.
4 Beds
2 Baths
1,920 SqFt
SOLD DATE : 03/28/2018
Key Details
Sold Price $300,000
Property Type Single Family Home
Sub Type Detached
Listing Status Sold
Purchase Type For Sale
Square Footage 1,920 sqft
Price per Sqft $156
Subdivision None Available
MLS Listing ID 1004328689
Sold Date 03/28/18
Style Traditional,Split Level
Bedrooms 4
Full Baths 2
HOA Y/N N
Abv Grd Liv Area 1,920
Originating Board TREND
Year Built 1963
Annual Tax Amount $8,651
Tax Year 2017
Lot Size 2.224 Acres
Acres 2.22
Lot Dimensions 147X659
Property Description
Original owner hates to leave this custom built home with nearly 2,000 square feet of living space on a huge 2.22 acre lot which includes a large commercial building where he successfully ran a heating and air conditioning company for over 50 years. The home offers a lovely living room, formal dining room, an eat-in kitchen with custom solid wood cabinetry, a large family room , 4 spacious bedrooms and two full bathrooms. The roof was replaced just 6 years ago. All rooms offer beautiful hardwood floors underneath the existing carpet with the exception of the 4th bedroom located on the lower level. The fourth bedroom of the home also has a fireplace foundation as the current owner once considered adding one there. Truly a unique opportunity for a business owner to have a great location on a main road for the business and a primary residence that sits far off the main road. The work shop offers work space of approximately 75 feet x 35 feet as well as a professional office in the front of the building which is 16 x 10. The work area has 3 garage doors for access as well as a standard door. There are also two other large sheds on the property. While the property is in excellent condition, the sale will be strictly AS-IS.
Location
State NJ
County Mercer
Area Hamilton Twp (21103)
Zoning RESD
Rooms
Other Rooms Living Room, Dining Room, Primary Bedroom, Bedroom 2, Bedroom 3, Kitchen, Family Room, Bedroom 1, Laundry, Attic
Basement Partial, Unfinished, Outside Entrance
Interior
Interior Features Primary Bath(s), Butlers Pantry, Ceiling Fan(s), Kitchen - Eat-In
Hot Water Natural Gas
Heating Gas, Forced Air
Cooling Central A/C
Flooring Wood, Fully Carpeted
Equipment Dishwasher
Fireplace N
Appliance Dishwasher
Heat Source Natural Gas
Laundry Lower Floor
Exterior
Exterior Feature Patio(s)
Garage Spaces 6.0
Utilities Available Cable TV
Waterfront N
Water Access N
Roof Type Pitched,Shingle
Accessibility None
Porch Patio(s)
Parking Type Driveway, Attached Carport
Total Parking Spaces 6
Garage N
Building
Story Other
Foundation Brick/Mortar
Sewer Public Sewer
Water Well
Architectural Style Traditional, Split Level
Level or Stories Other
Additional Building Above Grade
New Construction N
Schools
School District Hamilton Township
Others
Senior Community No
Tax ID 03-01922-00031
Ownership Fee Simple
Acceptable Financing Conventional, VA, FHA 203(b)
Listing Terms Conventional, VA, FHA 203(b)
Financing Conventional,VA,FHA 203(b)
Read Less Info
Want to know what your home might be worth? Contact us for a FREE valuation!

Our team is ready to help you sell your home for the highest possible price ASAP

Bought with Silvana Cox • Corcoran Sawyer Smith

"My job is to find and attract mastery-based agents to the office, protect the culture, and make sure everyone is happy! "






