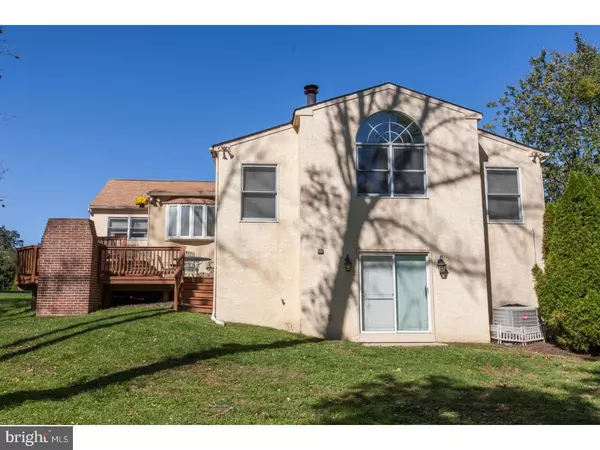$610,000
$649,000
6.0%For more information regarding the value of a property, please contact us for a free consultation.
4 Beds
4 Baths
2,907 SqFt
SOLD DATE : 03/29/2018
Key Details
Sold Price $610,000
Property Type Single Family Home
Sub Type Detached
Listing Status Sold
Purchase Type For Sale
Square Footage 2,907 sqft
Price per Sqft $209
Subdivision None Available
MLS Listing ID 1003284193
Sold Date 03/29/18
Style Ranch/Rambler,Raised Ranch/Rambler
Bedrooms 4
Full Baths 3
Half Baths 1
HOA Y/N N
Abv Grd Liv Area 2,907
Originating Board TREND
Year Built 1977
Annual Tax Amount $11,887
Tax Year 2017
Lot Size 0.416 Acres
Acres 0.42
Lot Dimensions 74
Property Description
Experience the best the Main Line has to offer in this exceptional raised ranch (plus addition) nestled on almost half an acre of lush level grounds on a quiet cul-de-sac in the absolute best & friendliest micro-neighborhood in Wynnewood. Entertain with pride in your open concept granite/stainless kitchen, one of two spacious family rooms, or (on warm summer nights), grill out on your deck's custom built-in barbecue. Relax in a hammock or in your own private gazebo and take in the birdsong or views of your expansive lawn shaded by mature trees. Kick back in your luxurious, sun-drenched master bedroom en-suite (designed with an architectural impact not found in most multi-million dollar homes) beautifully accented by Pella palladium windows and soaring vaulted ceilings. On quiet evenings, stroll through the historic mansion section of Wynnewood and enjoy some of the most significant architecture to be found anywhere, grab a smoothie from the uber-modern new Whole Foods, or browse the shops of Wynnewood Plaza. Enjoy the safe refuge of a two-car attached garage when bad weather strikes, and make some noise in your sprawling lower level recreation/media room (or let it double as an au-pair or in-law en suite). Easy walk to the Wynnewood train station and a super short commute to center city. Incomparable, innovative Lower Merion schools. All reasonable offers thoughtfully considered.
Location
State PA
County Montgomery
Area Lower Merion Twp (10640)
Zoning R2
Rooms
Other Rooms Living Room, Dining Room, Primary Bedroom, Bedroom 2, Bedroom 3, Kitchen, Family Room, Bedroom 1, Laundry
Basement Full, Outside Entrance, Fully Finished
Interior
Interior Features Primary Bath(s), Kitchen - Island, Ceiling Fan(s), WhirlPool/HotTub, Dining Area
Hot Water Electric
Heating Electric, Forced Air
Cooling Central A/C
Flooring Wood
Fireplaces Number 2
Fireplaces Type Marble
Equipment Built-In Range, Dishwasher, Refrigerator, Disposal
Fireplace Y
Appliance Built-In Range, Dishwasher, Refrigerator, Disposal
Heat Source Electric
Laundry Basement
Exterior
Exterior Feature Deck(s)
Garage Inside Access, Garage Door Opener
Garage Spaces 4.0
Utilities Available Cable TV
Waterfront N
Water Access N
Accessibility None
Porch Deck(s)
Attached Garage 2
Total Parking Spaces 4
Garage Y
Building
Lot Description Cul-de-sac, Front Yard, Rear Yard
Sewer Public Sewer
Water Public
Architectural Style Ranch/Rambler, Raised Ranch/Rambler
Additional Building Above Grade
New Construction N
Schools
High Schools Lower Merion
School District Lower Merion
Others
Senior Community No
Tax ID 40-00-03788-006
Ownership Fee Simple
Acceptable Financing Conventional
Listing Terms Conventional
Financing Conventional
Read Less Info
Want to know what your home might be worth? Contact us for a FREE valuation!

Our team is ready to help you sell your home for the highest possible price ASAP

Bought with Ginna H Anderson • Long & Foster Real Estate, Inc.

"My job is to find and attract mastery-based agents to the office, protect the culture, and make sure everyone is happy! "






