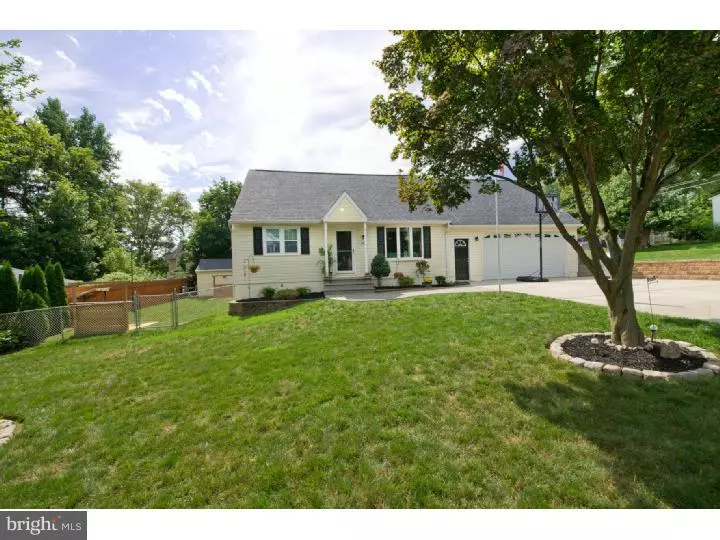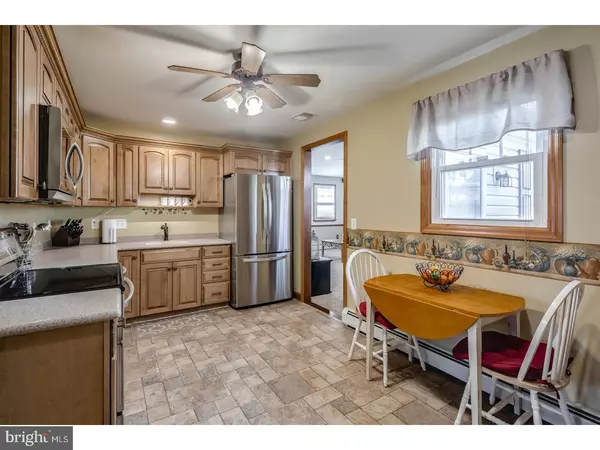$345,000
$337,500
2.2%For more information regarding the value of a property, please contact us for a free consultation.
4 Beds
2 Baths
2,013 SqFt
SOLD DATE : 03/29/2018
Key Details
Sold Price $345,000
Property Type Single Family Home
Sub Type Detached
Listing Status Sold
Purchase Type For Sale
Square Footage 2,013 sqft
Price per Sqft $171
MLS Listing ID 1000158940
Sold Date 03/29/18
Style Cape Cod
Bedrooms 4
Full Baths 2
HOA Y/N N
Abv Grd Liv Area 2,013
Originating Board TREND
Year Built 1980
Annual Tax Amount $5,301
Tax Year 2017
Lot Size 10,000 Sqft
Acres 0.23
Lot Dimensions 100X100
Property Description
Stylish & Spacious! This Cape has been expanded & upgraded inside & out. Looking for an oversized, Man Cave garage? Check. Must have a designer walk-in closet the size of a small bedroom? Check. This home exudes curb appeal from lush green grass & extensive hardscaping. Huge, 16x20 Family Room addition w/cathedral ceiling, high hats, chair rail & side door to yard. The kitchen is totally remodeled and features beautiful wood cabinets, Corian counters & brand new stainless steel appliances. The first floor includes 2 good sized bedrooms & full bath. One of the bedrooms is currently used as a home office. If you need a first-floor master bedroom you could easily accomplish that by combining bedrooms 1 & 2 that are adjacent to the first-floor full bath. The current owners just converted the huge attic into a fabulous, designer walk-in closet. The 4th bedroom is large and has great closet space. A full bathroom sits between the Master bedroom and 4th bedroom. Full basement is partially finished w/ built-in bar, pool table & game area. Basement laundry with brand new washer and dryer Car enthusiasts will agree, this 624 sq ft attached garage addition is befitting of any luxury / classic car you're looking to properly store. New, high efficiency, multi-zoned oil burner w/ 6 zones & an indirect water heater = never-ending supply of hot water. Custom built 10 X 14 X 11 Shed w/elect. Prof Horse Shoe Pits w/ overhead lights. Quality craftsmanship to the last detail. Pride of ownership evident! Showing begin at the Open House on Sunday, Feb. 18th from 1-3pm.
Location
State PA
County Bucks
Area Middletown Twp (10122)
Zoning R2
Rooms
Other Rooms Living Room, Primary Bedroom, Bedroom 2, Bedroom 3, Kitchen, Family Room, Bedroom 1, Other
Basement Full
Interior
Interior Features Ceiling Fan(s), Kitchen - Eat-In
Hot Water Oil
Heating Oil
Cooling Central A/C
Flooring Fully Carpeted
Equipment Built-In Range, Dishwasher, Refrigerator, Built-In Microwave
Fireplace N
Appliance Built-In Range, Dishwasher, Refrigerator, Built-In Microwave
Heat Source Oil
Laundry Basement
Exterior
Garage Inside Access, Garage Door Opener, Oversized
Garage Spaces 5.0
Fence Other
Waterfront N
Water Access N
Accessibility None
Attached Garage 2
Total Parking Spaces 5
Garage Y
Building
Lot Description Corner, Front Yard, Rear Yard, SideYard(s)
Story 2
Sewer Public Sewer
Water Public
Architectural Style Cape Cod
Level or Stories 2
Additional Building Above Grade
Structure Type Cathedral Ceilings,9'+ Ceilings
New Construction N
Schools
School District Neshaminy
Others
Senior Community No
Tax ID 22-019-020
Ownership Fee Simple
Read Less Info
Want to know what your home might be worth? Contact us for a FREE valuation!

Our team is ready to help you sell your home for the highest possible price ASAP

Bought with Peter McNicholas • Homestarr Realty

"My job is to find and attract mastery-based agents to the office, protect the culture, and make sure everyone is happy! "






