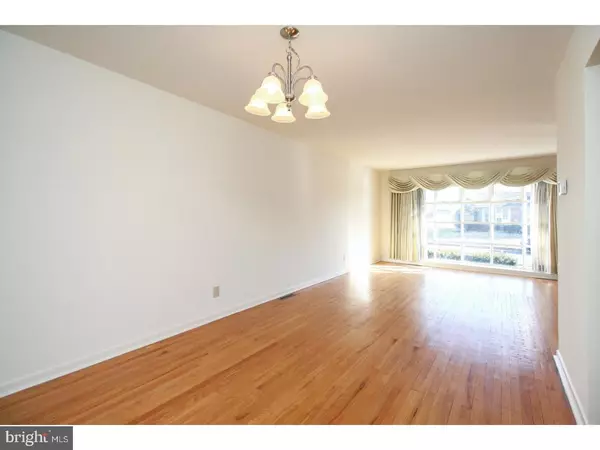$190,900
$189,900
0.5%For more information regarding the value of a property, please contact us for a free consultation.
4 Beds
2 Baths
1,570 SqFt
SOLD DATE : 03/29/2018
Key Details
Sold Price $190,900
Property Type Single Family Home
Sub Type Detached
Listing Status Sold
Purchase Type For Sale
Square Footage 1,570 sqft
Price per Sqft $121
Subdivision Timberbirch
MLS Listing ID 1005277471
Sold Date 03/29/18
Style Traditional,Split Level
Bedrooms 4
Full Baths 1
Half Baths 1
HOA Y/N N
Abv Grd Liv Area 1,570
Originating Board TREND
Year Built 1960
Annual Tax Amount $7,174
Tax Year 2017
Lot Size 10,245 Sqft
Acres 0.24
Lot Dimensions 80X128
Property Description
This is the home you've been looking for!!! Located on a quiet residential street, you'll be immediately impressed by the stately brick facade, driveway lighting, and professionally-designed landscaping. Walk along the brick pathway up to the front door and enter into the cozy foyer. On the main level of the house, you'll love the formal, bright living room with its large bay window and gorgeous hardwood flooring. The living room shares an open floor plan with the formal dining room, which makes this home ideal for entertaining. The dining room also boasts lovely hardwood floors as well as a dimming chandelier. Conveniently located next to the dining room, you'll find the beautiful eat-in kitchen. The kitchen features a generous amount of cabinet space, light fixtures underneath the cabinets, an attractive tile backsplash, a bay window with a wonderful view of the rear yard, and a stunning tile floor. Continue up the stairs to the three bedrooms and updated full bathroom. Each bedroom is generously-sized, each with its own closet. On the lower level, you'll find the charming family room complete with a brick fireplace, recessed lighting above the fireplace, built-in library shelving, and a coat closet. There is also a powder room and a fourth bedroom, which can be used as an office or a den, on the lower level. You'll find new carpeting throughout the lower level. The basement has bright, clean finished flooring and could be utilized as a playroom, rec room, man cave, media room...the possibilities are endless! The one and-a-half sized garage comes with a large cedar-lined storage container. The backyard is private and features a concrete patio and a large wood shed with two loft spaces, windows, and tons of storage space. Throughout the home you'll find an abundance of charming details (such as raised-panel wooden doors throughout) and thoughtful upgrades. In addition, there's an in-ground sprinkler system and landscape lighting around the property. The roof and HVAC system are only ten years old. You'll definitely want to see this wonderful home for yourself - make your appointment today!
Location
State NJ
County Camden
Area Gloucester Twp (20415)
Zoning RES
Rooms
Other Rooms Living Room, Dining Room, Primary Bedroom, Bedroom 2, Bedroom 3, Kitchen, Family Room, Bedroom 1, Attic
Basement Partial, Unfinished
Interior
Interior Features Attic/House Fan, Stain/Lead Glass, Kitchen - Eat-In
Hot Water Natural Gas
Heating Gas, Forced Air
Cooling Central A/C
Flooring Wood, Fully Carpeted, Tile/Brick, Marble
Fireplaces Number 1
Fireplaces Type Brick, Gas/Propane
Equipment Cooktop, Built-In Range, Dishwasher, Refrigerator, Disposal, Built-In Microwave
Fireplace Y
Window Features Bay/Bow
Appliance Cooktop, Built-In Range, Dishwasher, Refrigerator, Disposal, Built-In Microwave
Heat Source Natural Gas
Laundry Lower Floor
Exterior
Exterior Feature Patio(s)
Garage Spaces 4.0
Fence Other
Utilities Available Cable TV
Waterfront N
Water Access N
Roof Type Pitched,Shingle
Accessibility None
Porch Patio(s)
Parking Type On Street, Driveway, Attached Garage
Attached Garage 1
Total Parking Spaces 4
Garage Y
Building
Lot Description Level, Front Yard, Rear Yard, SideYard(s)
Story Other
Foundation Concrete Perimeter, Brick/Mortar
Sewer Public Sewer
Water Public
Architectural Style Traditional, Split Level
Level or Stories Other
Additional Building Above Grade, Shed
New Construction N
Schools
High Schools Highland Regional
School District Black Horse Pike Regional Schools
Others
Senior Community No
Tax ID 15-09106-00003
Ownership Fee Simple
Acceptable Financing Conventional, VA, FHA 203(b)
Listing Terms Conventional, VA, FHA 203(b)
Financing Conventional,VA,FHA 203(b)
Read Less Info
Want to know what your home might be worth? Contact us for a FREE valuation!

Our team is ready to help you sell your home for the highest possible price ASAP

Bought with Kathleen L Boggs-Shaner • BHHS Fox & Roach - Haddonfield

"My job is to find and attract mastery-based agents to the office, protect the culture, and make sure everyone is happy! "






