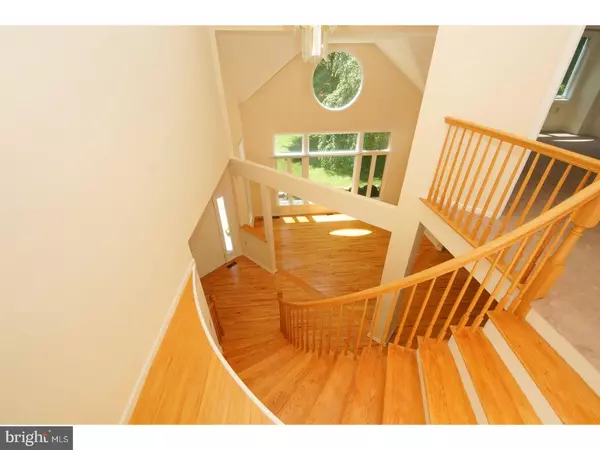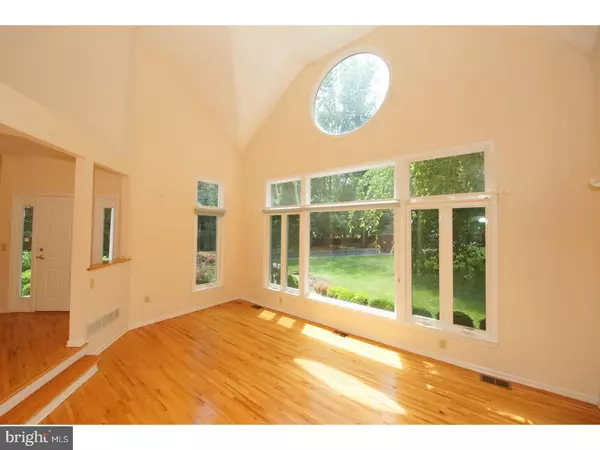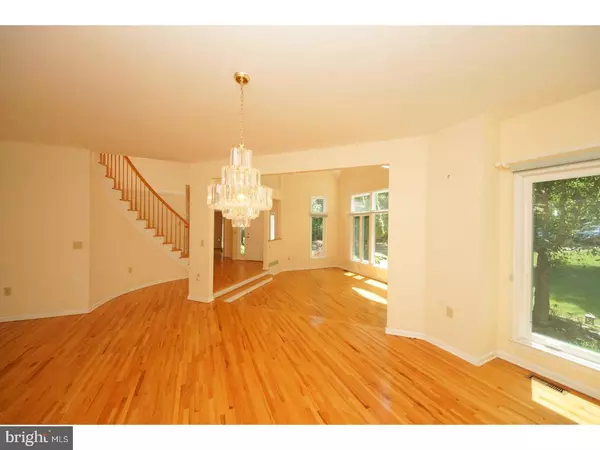$640,000
$619,000
3.4%For more information regarding the value of a property, please contact us for a free consultation.
5 Beds
4 Baths
3,765 SqFt
SOLD DATE : 05/31/2018
Key Details
Sold Price $640,000
Property Type Single Family Home
Sub Type Detached
Listing Status Sold
Purchase Type For Sale
Square Footage 3,765 sqft
Price per Sqft $169
Subdivision None Available
MLS Listing ID 1000372055
Sold Date 05/31/18
Style Contemporary
Bedrooms 5
Full Baths 4
HOA Y/N N
Abv Grd Liv Area 3,765
Originating Board TREND
Year Built 1993
Annual Tax Amount $22,116
Tax Year 2017
Lot Size 5.020 Acres
Acres 5.02
Lot Dimensions 5.02
Property Description
Stretching south west across Montgomery Township, located in the Sourland Mountains in a private enclave of executive homes of "Mountainside", sits this custom built, 5 bedrooms 4 baths paradise for all the generations to relax and enjoy the good life. This well appointed contemporary style home has continuity, an easy flow, attractive enhancements and 3 levels of fabulous living space. A versatile, elegant, yet comfortable floor plan merges the formal with informal for ease of entertaining and unwinding. Illuminated by light, a dynamic architectural design first floor features: Dramatic entry foyer with sweeping staircase, Blonde oak hardwood flooring, sunken 2-story formal living room and open formal dining. Gourmet Kitchen, a chef's delight, with raised panel white cabinets, large center island, gas cook top, double oven and cathedral breakfast area. Expansive family room with built-in entertainment center, 3 sided fireplace and sliders to rear deck. Additional first floor bedroom or office with adjacent full bath. 2nd Floor features: Double door entry into vast, luxurious master suite with turret sitting area, sky-lite bath with glass shower, jetted spa tub and oversize walk-in closet makes this a true retreat. There are 3 additional bedrooms, each with their own character plus a 5th bedroom/playroom/study space for the younger ones. All bedrooms have ample closet space. 2nd floor laundry. Finished basement level features: Game Room (26x17), Media room (17x12), Exercise Room (12x10), Wet bar, and walk out entrance to picnic paver patio. Glorious 5 acres of forest, lawn, birds and butterflies. Its perfect for hosting BBQs, Formal dinner and birthday parties, team pasta parties, band gatherings or a lazy afternoon lounging in the in-ground pool on a hot July day. 3 car attached garage with openers, zoned heating and central air. Highly acclaimed and award winning Montgomery Schools. Princeton, Hopewell, Hillsborough are just minutes away. Centrally located to shopping, restaurants, major highways and mass transit to NYC and Philadelphia. 1 year home Warranty included! Call for your appointment today! Its only a "sale away".
Location
State NJ
County Somerset
Area Montgomery Twp (21813)
Zoning RESID
Direction Southwest
Rooms
Other Rooms Living Room, Dining Room, Primary Bedroom, Bedroom 2, Bedroom 3, Kitchen, Game Room, Family Room, Den, Breakfast Room, Bedroom 1, Laundry, Other, Attic
Basement Full, Outside Entrance
Interior
Interior Features Primary Bath(s), Kitchen - Island, Skylight(s), Ceiling Fan(s), WhirlPool/HotTub, Wet/Dry Bar, Stall Shower, Dining Area
Hot Water Natural Gas
Heating Forced Air, Zoned, Programmable Thermostat
Cooling Central A/C
Flooring Wood, Fully Carpeted, Tile/Brick
Fireplaces Number 1
Fireplaces Type Marble
Equipment Cooktop, Oven - Wall, Oven - Double, Oven - Self Cleaning, Dishwasher
Fireplace Y
Window Features Energy Efficient
Appliance Cooktop, Oven - Wall, Oven - Double, Oven - Self Cleaning, Dishwasher
Heat Source Natural Gas
Laundry Upper Floor
Exterior
Exterior Feature Deck(s), Patio(s)
Garage Garage Door Opener
Garage Spaces 6.0
Fence Other
Pool In Ground
Utilities Available Cable TV
Waterfront N
Water Access N
Roof Type Pitched,Shingle
Accessibility None
Porch Deck(s), Patio(s)
Attached Garage 3
Total Parking Spaces 6
Garage Y
Building
Lot Description Level, Trees/Wooded, Front Yard, Rear Yard, SideYard(s)
Story 2
Foundation Concrete Perimeter
Sewer On Site Septic
Water Well
Architectural Style Contemporary
Level or Stories 2
Additional Building Above Grade, Shed
Structure Type Cathedral Ceilings,9'+ Ceilings,High
New Construction N
Schools
Elementary Schools Orchard Hill
High Schools Montgomery Township
School District Montgomery Township Public Schools
Others
Senior Community No
Tax ID 13-11001-00033 11
Ownership Fee Simple
Security Features Security System
Acceptable Financing Conventional
Listing Terms Conventional
Financing Conventional
Special Listing Condition Short Sale
Read Less Info
Want to know what your home might be worth? Contact us for a FREE valuation!

Our team is ready to help you sell your home for the highest possible price ASAP

Bought with Elisabeth A Kerr • Corcoran Sawyer Smith

"My job is to find and attract mastery-based agents to the office, protect the culture, and make sure everyone is happy! "






