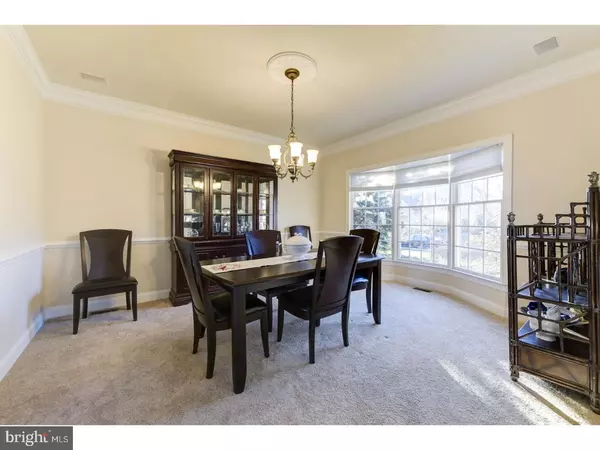$665,000
$685,000
2.9%For more information regarding the value of a property, please contact us for a free consultation.
4 Beds
4 Baths
3,183 SqFt
SOLD DATE : 04/02/2018
Key Details
Sold Price $665,000
Property Type Single Family Home
Sub Type Detached
Listing Status Sold
Purchase Type For Sale
Square Footage 3,183 sqft
Price per Sqft $208
Subdivision Laurel Creek
MLS Listing ID 1004247447
Sold Date 04/02/18
Style Traditional
Bedrooms 4
Full Baths 3
Half Baths 1
HOA Y/N N
Abv Grd Liv Area 3,183
Originating Board TREND
Year Built 2000
Annual Tax Amount $14,577
Tax Year 2017
Lot Size 7,740 Sqft
Acres 0.18
Lot Dimensions 60X129
Property Description
Impressive Brick Laurel Creek Villa with Outstanding views and spectacular sunrises! Enjoy this wonderful floor-plan offering beautiful sunlight throughout. The dramatic 2 story foyer with Palladian window and hardwood floors guides you into the beautiful 2 story living room with floor to ceiling windows and built-in speakers offers amazing views of the golf course and pond. The generous dining room allows for large dinner parties and offers custom moldings, bay window, and built-in speakers. Offering newer KithenAid gas cook-top, wall oven, built-in microwave, center island and generous eating area, the kitchen opens up to a wonderful family room that offers vaulted ceilings and those amazing golf course views. This impressive, sunlit home also includes a first floor Master Bedroom Suite with built-in speakers, double walk in closets and spa-like bath with a double sink vanity and large shower with frame-less door. Finishing the main level is a powder room, laundry room, and access to the 2 car attached garage. Beautiful, impressive, and Just completed and ready for entertaining is the beautiful basement with open floor-plan that includes a large bar with sink, exercise room, game area, second family room, full bath, and still plenty of storage. WOW! The remaining 3 bedrooms are all beautifully sized, one with large built-in desk and enormous walk-in closet. The hall bath offers a tub/shower and Corian counter-top with double sinks. NEW, high effeminacy, HVAC system offers 1 zone, multiple zone irrigation system, and security system. A wonderful community, close shopping and major highways. It doesn't get better than this!
Location
State NJ
County Burlington
Area Moorestown Twp (20322)
Zoning RES
Rooms
Other Rooms Living Room, Dining Room, Primary Bedroom, Bedroom 2, Bedroom 3, Kitchen, Family Room, Bedroom 1, Laundry, Other
Basement Full
Interior
Interior Features Kitchen - Island, Butlers Pantry, Ceiling Fan(s), Wet/Dry Bar, Stall Shower, Kitchen - Eat-In
Hot Water Natural Gas
Heating Gas, Forced Air
Cooling Central A/C
Flooring Wood, Fully Carpeted, Tile/Brick
Fireplaces Number 1
Equipment Cooktop, Oven - Wall, Dishwasher, Disposal
Fireplace Y
Window Features Bay/Bow
Appliance Cooktop, Oven - Wall, Dishwasher, Disposal
Heat Source Natural Gas
Laundry Main Floor
Exterior
Exterior Feature Patio(s)
Garage Inside Access, Garage Door Opener
Garage Spaces 5.0
Fence Other
Utilities Available Cable TV
Waterfront N
View Y/N Y
Water Access N
View Golf Course
Accessibility None
Porch Patio(s)
Parking Type Attached Garage, Other
Attached Garage 2
Total Parking Spaces 5
Garage Y
Building
Story 2
Sewer Public Sewer
Water Public
Architectural Style Traditional
Level or Stories 2
Additional Building Above Grade
Structure Type Cathedral Ceilings,9'+ Ceilings
New Construction N
Schools
School District Moorestown Township Public Schools
Others
Senior Community No
Tax ID 22-09304-00016
Ownership Fee Simple
Read Less Info
Want to know what your home might be worth? Contact us for a FREE valuation!

Our team is ready to help you sell your home for the highest possible price ASAP

Bought with Dana L Krisanda • Weichert Realtors - Moorestown

"My job is to find and attract mastery-based agents to the office, protect the culture, and make sure everyone is happy! "






