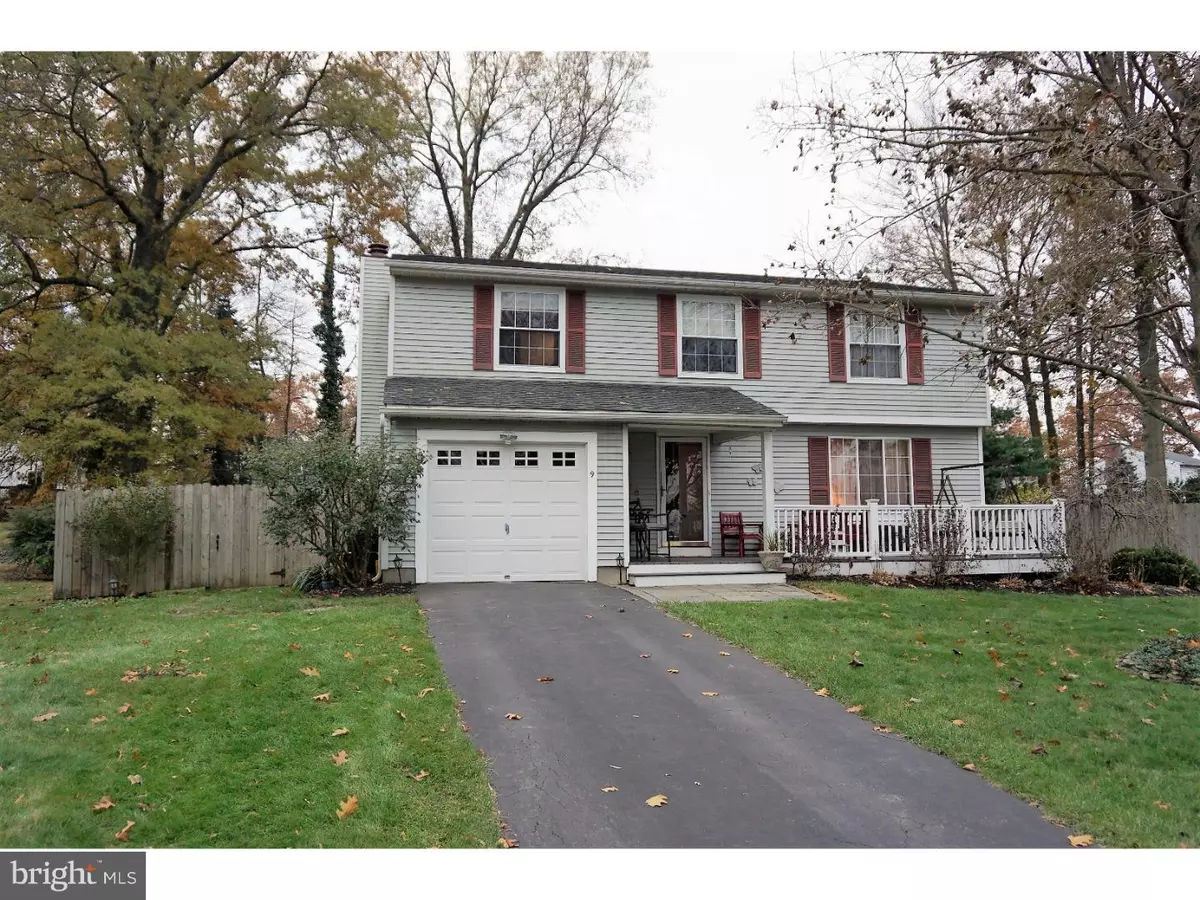$340,000
$349,900
2.8%For more information regarding the value of a property, please contact us for a free consultation.
4 Beds
3 Baths
1,746 SqFt
SOLD DATE : 04/06/2018
Key Details
Sold Price $340,000
Property Type Single Family Home
Sub Type Detached
Listing Status Sold
Purchase Type For Sale
Square Footage 1,746 sqft
Price per Sqft $194
Subdivision Cranbrook
MLS Listing ID 1004227191
Sold Date 04/06/18
Style Colonial
Bedrooms 4
Full Baths 2
Half Baths 1
HOA Y/N N
Abv Grd Liv Area 1,746
Originating Board TREND
Year Built 1983
Annual Tax Amount $7,858
Tax Year 2017
Lot Size 8,772 Sqft
Acres 0.2
Lot Dimensions 68X129
Property Description
Just move right in to this great family home on a quiet cul-de-sac! Out front you will find the large porch where you can sit and relax after a long day. As you enter the front door you will find the beautiful hardwood floors that run from the entrance through the living room. Just off the living room you will find the large renovated kitchen with it's beautiful tiled back-splash and sliding glass doors out to the back deck. From the kitchen you can look into the family room which features a wood burning fireplace and another set of sliding glass doors out to the backyard. In the fenced in backyard you will find the storage shed that that has electric, the 21' long deck, and the 24' round pool with it's own deck and you will realize it is the perfect place to host family and friends all summer long. Down in the basement you will find the 25' long rec room which is a great place to hang out and watch the games. In the basement you will also find the laundry room. Up on the second floor you will find 3 good sized bedrooms and a full bathroom as well as the large master bedroom which features it's own full bathroom and walk in closet! This home also has a newer heating and air conditioning system so schedule an appointment to see it today!
Location
State NJ
County Mercer
Area Hamilton Twp (21103)
Zoning RES
Rooms
Other Rooms Living Room, Primary Bedroom, Bedroom 2, Bedroom 3, Kitchen, Family Room, Bedroom 1, Laundry, Other
Basement Full
Interior
Interior Features Kitchen - Eat-In
Hot Water Natural Gas
Heating Gas
Cooling Central A/C
Fireplaces Number 1
Fireplace Y
Heat Source Natural Gas
Laundry Basement
Exterior
Garage Spaces 1.0
Pool Above Ground
Waterfront N
Water Access N
Accessibility None
Parking Type Driveway
Total Parking Spaces 1
Garage N
Building
Story 2
Sewer Public Sewer
Water Public
Architectural Style Colonial
Level or Stories 2
Additional Building Above Grade
New Construction N
Schools
School District Hamilton Township
Others
Senior Community No
Tax ID 03-01622-00038
Ownership Fee Simple
Read Less Info
Want to know what your home might be worth? Contact us for a FREE valuation!

Our team is ready to help you sell your home for the highest possible price ASAP

Bought with Ann Nanni • Coldwell Banker Hearthside

"My job is to find and attract mastery-based agents to the office, protect the culture, and make sure everyone is happy! "






