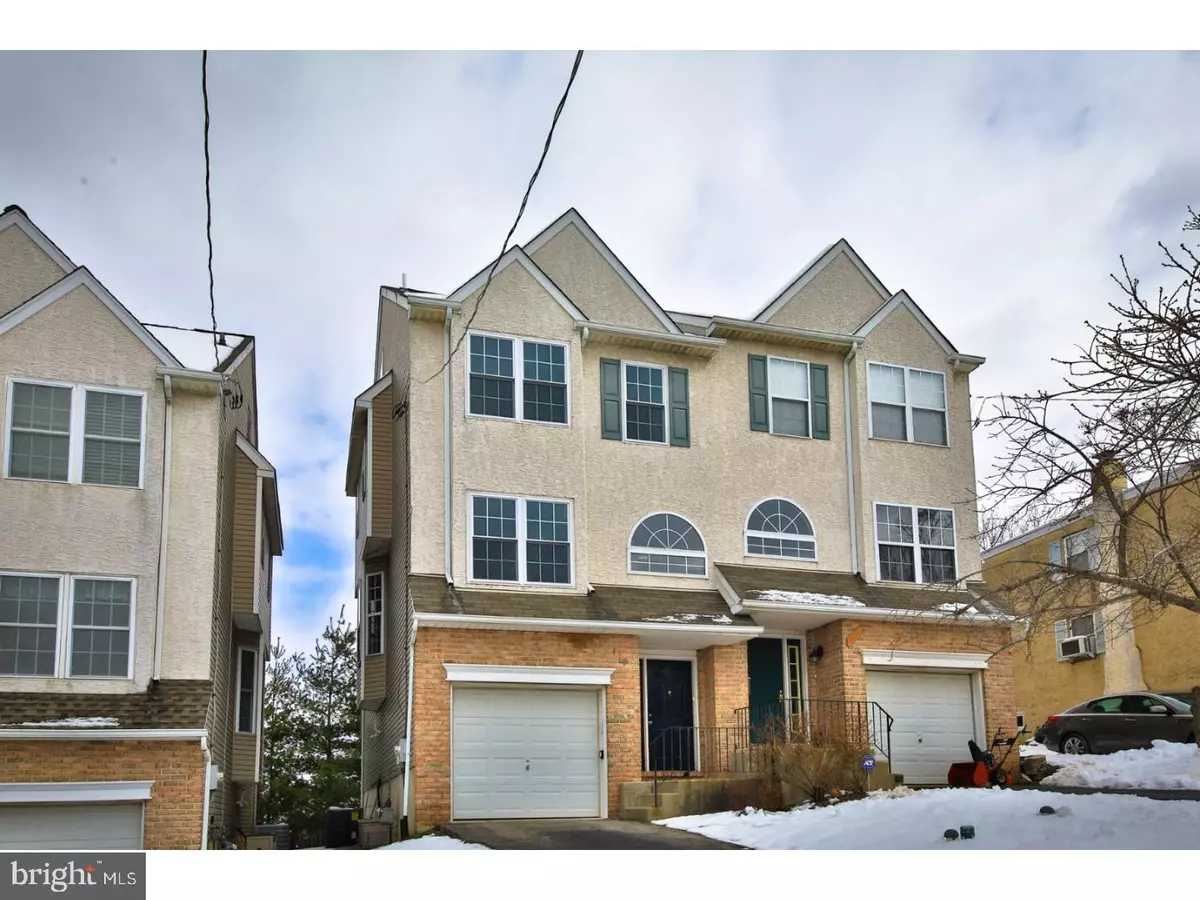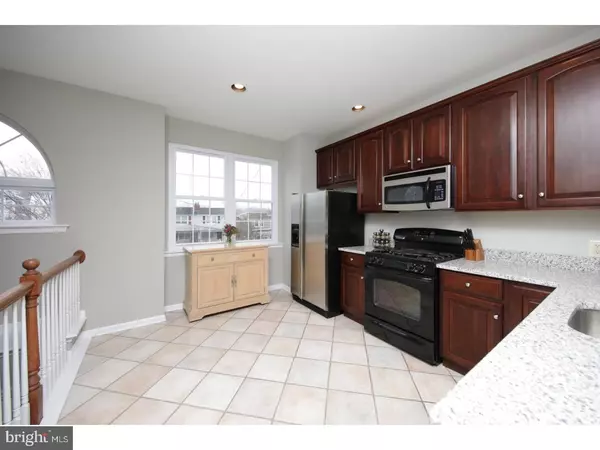$404,000
$414,900
2.6%For more information regarding the value of a property, please contact us for a free consultation.
3 Beds
3 Baths
2,200 SqFt
SOLD DATE : 04/25/2018
Key Details
Sold Price $404,000
Property Type Single Family Home
Sub Type Twin/Semi-Detached
Listing Status Sold
Purchase Type For Sale
Square Footage 2,200 sqft
Price per Sqft $183
Subdivision None Available
MLS Listing ID 1000228278
Sold Date 04/25/18
Style Colonial
Bedrooms 3
Full Baths 2
Half Baths 1
HOA Y/N N
Abv Grd Liv Area 2,200
Originating Board TREND
Year Built 2000
Annual Tax Amount $5,342
Tax Year 2018
Lot Size 2,107 Sqft
Acres 0.05
Lot Dimensions 23
Property Description
Welcome, to 418 West 11th Avenue . This beautifully well maintained home in the heart of Conshohocken Borough, the owners have meticulously maintained and improved the home each year and it's well noted upon arrival . The Gourmet kitchen features upgraded cherry cabinets with nickel hardware, granite counters , stainless steel appliance , ceramic tile flooring , peninsula counter and overlooks the foyer . The dining , living and powder room with a gas fireplace are located off the kitchen allowing the perfect flow for entertaining . The master suite is complete with a walk-in- closet and nicely updated full bathroom . The 2nd bedroom is well appointed with vaulted ceiling and two closets , the mint condition hall bathroom and laundry closet complete the 2nd level . The 2rd floor loft is very spacious with plenty of sunlight and views that are 4 stories high . Fully finished basement offers many options .Spacious, warm and accommodating , this home will exceed your expectations .
Location
State PA
County Montgomery
Area Conshohocken Boro (10605)
Zoning R2
Rooms
Other Rooms Living Room, Dining Room, Primary Bedroom, Bedroom 2, Kitchen, Family Room, Bedroom 1
Basement Full
Interior
Interior Features Kitchen - Eat-In
Hot Water Natural Gas
Heating Gas
Cooling Central A/C
Flooring Wood, Fully Carpeted
Fireplaces Number 1
Fireplace Y
Heat Source Natural Gas
Laundry Upper Floor
Exterior
Garage Spaces 1.0
Waterfront N
Water Access N
Accessibility None
Total Parking Spaces 1
Garage N
Building
Story 2
Sewer Public Sewer
Water Public
Architectural Style Colonial
Level or Stories 2
Additional Building Above Grade
New Construction N
Schools
School District Colonial
Others
Senior Community No
Tax ID 05-00-01484-113
Ownership Fee Simple
Read Less Info
Want to know what your home might be worth? Contact us for a FREE valuation!

Our team is ready to help you sell your home for the highest possible price ASAP

Bought with Matt R Mittman • RE/MAX Ready

"My job is to find and attract mastery-based agents to the office, protect the culture, and make sure everyone is happy! "






