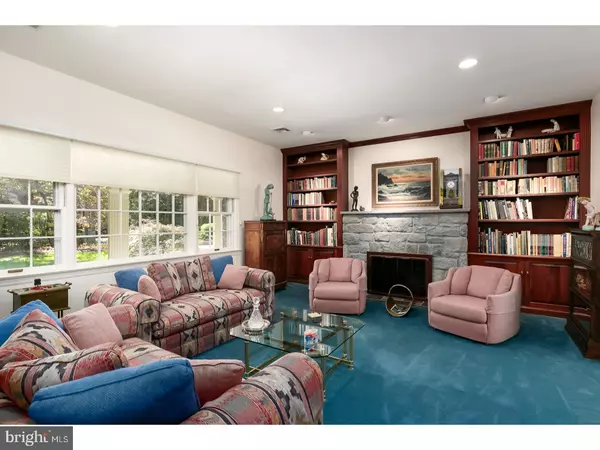$345,000
$350,000
1.4%For more information regarding the value of a property, please contact us for a free consultation.
3 Beds
3 Baths
1,802 SqFt
SOLD DATE : 04/30/2018
Key Details
Sold Price $345,000
Property Type Single Family Home
Sub Type Detached
Listing Status Sold
Purchase Type For Sale
Square Footage 1,802 sqft
Price per Sqft $191
Subdivision Charleston Woods
MLS Listing ID 1005883759
Sold Date 04/30/18
Style Ranch/Rambler
Bedrooms 3
Full Baths 3
HOA Y/N N
Abv Grd Liv Area 1,802
Originating Board TREND
Year Built 1960
Annual Tax Amount $10,394
Tax Year 2017
Lot Size 0.430 Acres
Acres 0.43
Lot Dimensions 125X150
Property Description
Meticulous & Immaculately maintained best describes this all stone & Brick Ranch in desirable Charleston Woods. 3 beds and 3 full baths with an optional 4th bedroom or in-law suite! Beautiful original hardwood floors flow through Living room, Dining room and all 3 bedrooms. The kitchen has been updated with beautiful Granite counters, Stainless appliances and a porcelain tile floor. The solid wood original cabinetry has been meticulously maintained & outfitted with pull out drawers for maximum storage capacity. The huge Chef's pantry is a dream for the fussiest cook! The living room/library features a custom 9 foot library wall with crown molding and for those chilly nights a stone, gas fireplace complete with a new custom glass enclosure. There is a flagstone sunroom just off the dining room which allows for great entertaining with access to the fenced in backyard/patio with beautiful in-ground pool. Enjoy a walk-out lower level with a great room complete with a living plant solarium, built in bar, play room, media room or office, multi purpose laundry room w/laundry chute from Master bedroom and Huge walk-In Cedar closet. This space was once a 2nd kitchen and could easily be transformed once again. Full bathroom w/steam shower makes this lower level ideal for an In-law suite or College student returning home. Some of the other amenities you will enjoy are, California-type closet solutions throughout, recessed lighting, oversized 2 car garage with workbench and storage shelves, newer roof, 8 zone automatic sprinklers, home security system, Sy-com whole house electrical surge protector, landscape lighting, newer paver walkway and flagstone front porch. Cherry Hill offers open enrollment so choose either East or West High School. Property located near all major highways, bridges, tons of restaurants & lots of shopping. Make your appointment today to tour this one of a kind Ranch.
Location
State NJ
County Camden
Area Cherry Hill Twp (20409)
Zoning RES
Rooms
Other Rooms Living Room, Dining Room, Primary Bedroom, Bedroom 2, Kitchen, Family Room, Bedroom 1, In-Law/auPair/Suite, Laundry, Other, Attic
Basement Full, Outside Entrance, Fully Finished
Interior
Interior Features Primary Bath(s), Butlers Pantry, Ceiling Fan(s), Stall Shower, Kitchen - Eat-In
Hot Water Natural Gas
Heating Gas, Radiant, Programmable Thermostat
Cooling Central A/C
Flooring Wood, Fully Carpeted, Tile/Brick
Fireplaces Number 1
Fireplaces Type Stone, Gas/Propane
Equipment Dishwasher, Disposal
Fireplace Y
Appliance Dishwasher, Disposal
Heat Source Natural Gas
Laundry Basement
Exterior
Exterior Feature Deck(s), Patio(s)
Garage Garage Door Opener
Garage Spaces 2.0
Pool In Ground
Waterfront N
Water Access N
Roof Type Shingle
Accessibility None
Porch Deck(s), Patio(s)
Attached Garage 2
Total Parking Spaces 2
Garage Y
Building
Story 1
Sewer Public Sewer
Water Public
Architectural Style Ranch/Rambler
Level or Stories 1
Additional Building Above Grade
New Construction N
Schools
Elementary Schools James Johnson
Middle Schools Beck
High Schools Cherry Hill High - East
School District Cherry Hill Township Public Schools
Others
Senior Community No
Tax ID 09-00411 05-00004
Ownership Fee Simple
Security Features Security System
Acceptable Financing Conventional, VA, FHA 203(b)
Listing Terms Conventional, VA, FHA 203(b)
Financing Conventional,VA,FHA 203(b)
Read Less Info
Want to know what your home might be worth? Contact us for a FREE valuation!

Our team is ready to help you sell your home for the highest possible price ASAP

Bought with Larry L Wuethrich • Century 21 Alliance-Medford

"My job is to find and attract mastery-based agents to the office, protect the culture, and make sure everyone is happy! "






