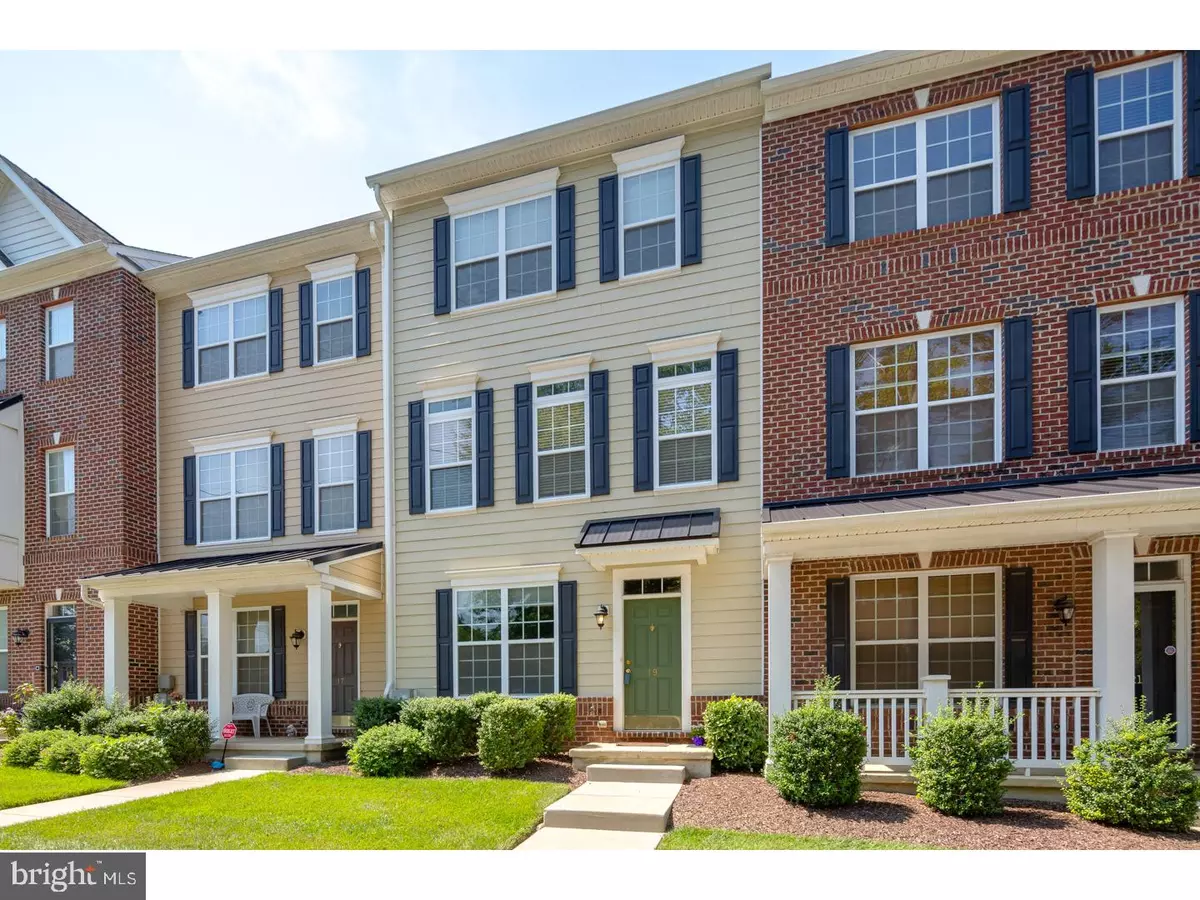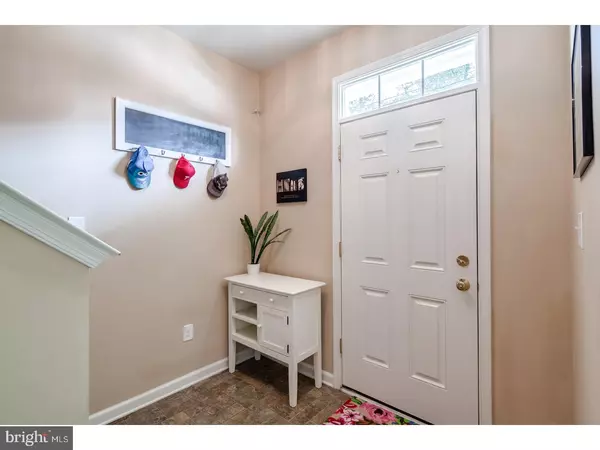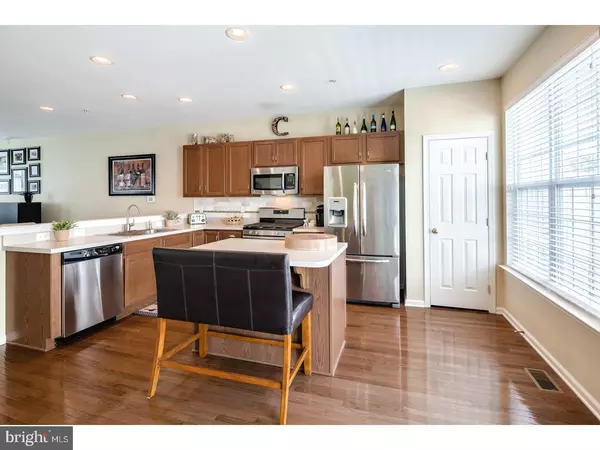$263,000
$263,000
For more information regarding the value of a property, please contact us for a free consultation.
3 Beds
3 Baths
1,900 SqFt
SOLD DATE : 04/30/2018
Key Details
Sold Price $263,000
Property Type Townhouse
Sub Type Interior Row/Townhouse
Listing Status Sold
Purchase Type For Sale
Square Footage 1,900 sqft
Price per Sqft $138
Subdivision Darley Green
MLS Listing ID 1000251206
Sold Date 04/30/18
Style Traditional
Bedrooms 3
Full Baths 2
Half Baths 1
HOA Fees $72/mo
HOA Y/N Y
Abv Grd Liv Area 1,900
Originating Board TREND
Year Built 2011
Annual Tax Amount $2,187
Tax Year 2017
Lot Size 1,307 Sqft
Acres 0.03
Property Description
Excellent opportunity to move right into this Darley Green townhome where the current owners added over $20K in upgrades when built just 7 years ago. Enter this beautiful home into a foyer that leads to a den/office. That room could eventually be a guest bedroom if you finish the adjacent room that's already roughed-in for a full bath. This floor also leads to the two-car attached garage. Upstairs, the main floor is a wonderful space with 9-foot ceilings, hardwoods, recessed lighting and an open floor plan. The eat-in kitchen features a newer gas stove (owners recently upgraded), extra large sink, stainless appliances (french door refrigerator, dishwasher, built-in microwave), kitchen island with breakfast bar and patio doors that lead to the large Trex deck. The kitchen opens to the great room where you'll find plenty of space for entertaining and tons of natural light from the windows. The great room also allows for a second dining area. The third floor has a large master bedroom with a walk-in closet, over-sized tub and a stall shower. There are also two other bedrooms just down the hall. The laundry is conveniently located on this floor. Close proximity to I-95, 495, Philadelphia Pike and the Claymont Train Station makes for an easy commute to Wilmington, Philadelphia, Baltimore and DC. Less than a 5-minute walk to the new Claymont Library. Close to parks, shopping and restaurants.
Location
State DE
County New Castle
Area Brandywine (30901)
Zoning ST
Rooms
Other Rooms Living Room, Primary Bedroom, Bedroom 2, Kitchen, Bedroom 1, Other
Interior
Interior Features Primary Bath(s), Kitchen - Island, Ceiling Fan(s), Stall Shower, Kitchen - Eat-In
Hot Water Natural Gas
Heating Gas, Forced Air
Cooling Central A/C
Flooring Wood, Fully Carpeted
Equipment Built-In Range, Oven - Self Cleaning, Dishwasher, Disposal, Energy Efficient Appliances, Built-In Microwave
Fireplace N
Appliance Built-In Range, Oven - Self Cleaning, Dishwasher, Disposal, Energy Efficient Appliances, Built-In Microwave
Heat Source Natural Gas
Laundry Upper Floor
Exterior
Exterior Feature Balcony
Garage Inside Access, Garage Door Opener
Garage Spaces 5.0
Utilities Available Cable TV
Waterfront N
Water Access N
Roof Type Pitched,Shingle
Accessibility None
Porch Balcony
Attached Garage 2
Total Parking Spaces 5
Garage Y
Building
Story 3+
Sewer Public Sewer
Water Public
Architectural Style Traditional
Level or Stories 3+
Additional Building Above Grade
Structure Type 9'+ Ceilings
New Construction N
Schools
School District Brandywine
Others
HOA Fee Include Common Area Maintenance,Lawn Maintenance,Snow Removal
Senior Community No
Tax ID 06-072.00-164
Ownership Fee Simple
Acceptable Financing Conventional, VA, FHA 203(b)
Listing Terms Conventional, VA, FHA 203(b)
Financing Conventional,VA,FHA 203(b)
Read Less Info
Want to know what your home might be worth? Contact us for a FREE valuation!

Our team is ready to help you sell your home for the highest possible price ASAP

Bought with Gina M Bozzo • Long & Foster Real Estate, Inc.

"My job is to find and attract mastery-based agents to the office, protect the culture, and make sure everyone is happy! "






